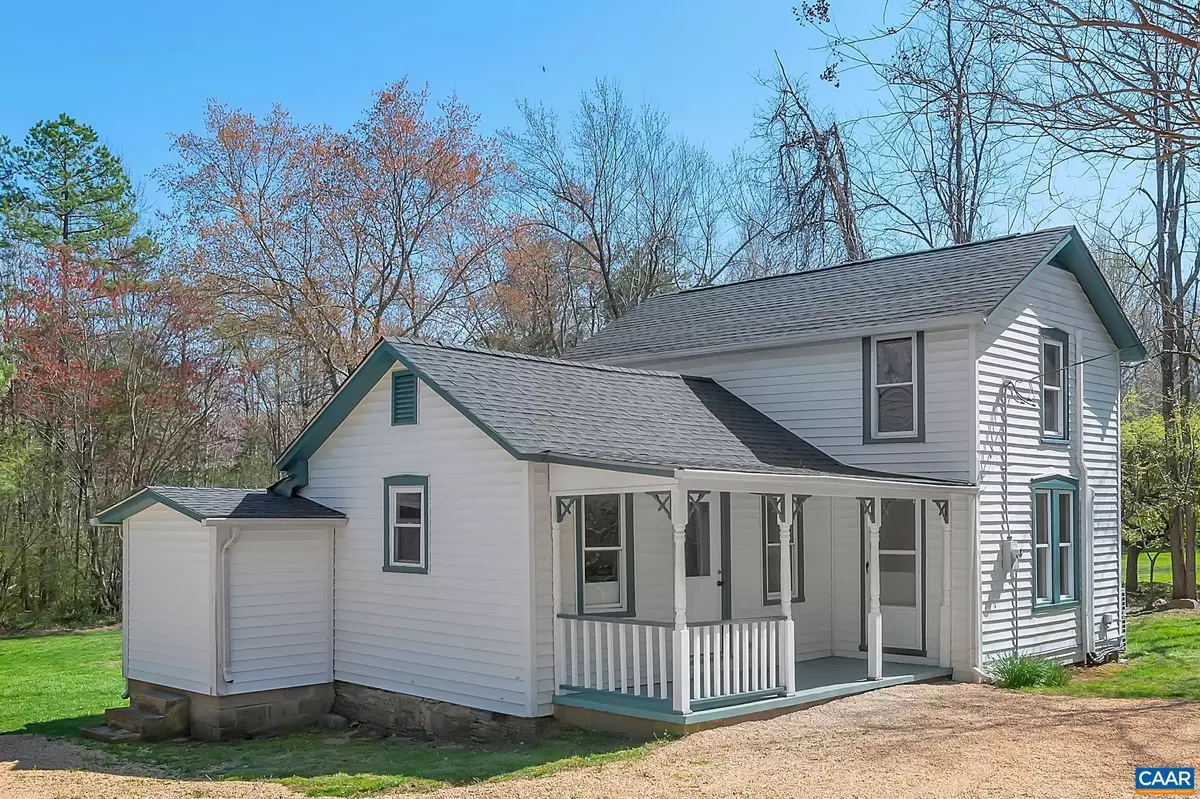$255,000
$250,000
2.0%For more information regarding the value of a property, please contact us for a free consultation.
5261 ALBERENE RD North Garden, VA 22959
2 Beds
1 Bath
1,124 SqFt
Key Details
Sold Price $255,000
Property Type Single Family Home
Sub Type Detached
Listing Status Sold
Purchase Type For Sale
Square Footage 1,124 sqft
Price per Sqft $226
Subdivision Unknown
MLS Listing ID 640429
Sold Date 07/20/23
Style Farmhouse/National Folk
Bedrooms 2
Full Baths 1
HOA Y/N N
Abv Grd Liv Area 1,124
Originating Board CAAR
Year Built 1890
Annual Tax Amount $1,350
Tax Year 2023
Lot Size 1.450 Acres
Acres 1.45
Property Description
Built in the 1890's this southern Albemarle farmhouse is set on a private and level 1.5 acres of gorgeously landscaped lawns, meadow, and woods, in the small and historic hamlet of Alberene. Fully renovated and updated yet retaining the charm and character of an older home. Original heart pine floors, maple cabinets, soapstone counters, and period light fixtures seamlessly mesh with newly installed Mitsubishi hyper-heat ductless heat pump (3 zone), new roof (2019), ceramic tile in kitchen and bath, and much more. Downstairs is a country kitchen with dining space, dual aspect living room with door to side deck, and spacious main bedroom. Upstairs is a second, large bedroom and a bonus room (accessed through the bedroom) that could be a luxurious 2nd floor bath, a childs nursery, home office, or a variety of other uses. The private yard includes many native species of trees and plants, a magnificent weeping cherry, garden spots, and plenty of room for play and leisure. One of the original workers cottages for the Alberene Soapstone Company, the house is a proud contributing structure to the Southern Albemarle Rural Historic District. 25 minutes to Charlottesville.,Maple Cabinets,Soapstone Counter
Location
State VA
County Albemarle
Zoning RA
Rooms
Other Rooms Living Room, Primary Bedroom, Kitchen, Laundry, Bonus Room, Full Bath, Additional Bedroom
Main Level Bedrooms 1
Interior
Interior Features Entry Level Bedroom
Heating Heat Pump(s), Steam
Flooring Wood
Equipment Dryer, Washer
Fireplace N
Window Features Insulated,Vinyl Clad
Appliance Dryer, Washer
Exterior
View Garden/Lawn
Roof Type Composite
Accessibility None
Garage N
Building
Lot Description Landscaping, Sloping, Private
Story 2
Foundation Block, Stone
Sewer Septic Exists
Water Well
Architectural Style Farmhouse/National Folk
Level or Stories 2
Additional Building Above Grade, Below Grade
New Construction N
Schools
Elementary Schools Red Hill
Middle Schools Walton
High Schools Monticello
School District Albemarle County Public Schools
Others
Ownership Other
Security Features Smoke Detector
Special Listing Condition Standard
Read Less
Want to know what your home might be worth? Contact us for a FREE valuation!

Our team is ready to help you sell your home for the highest possible price ASAP

Bought with Default Agent • Default Office







