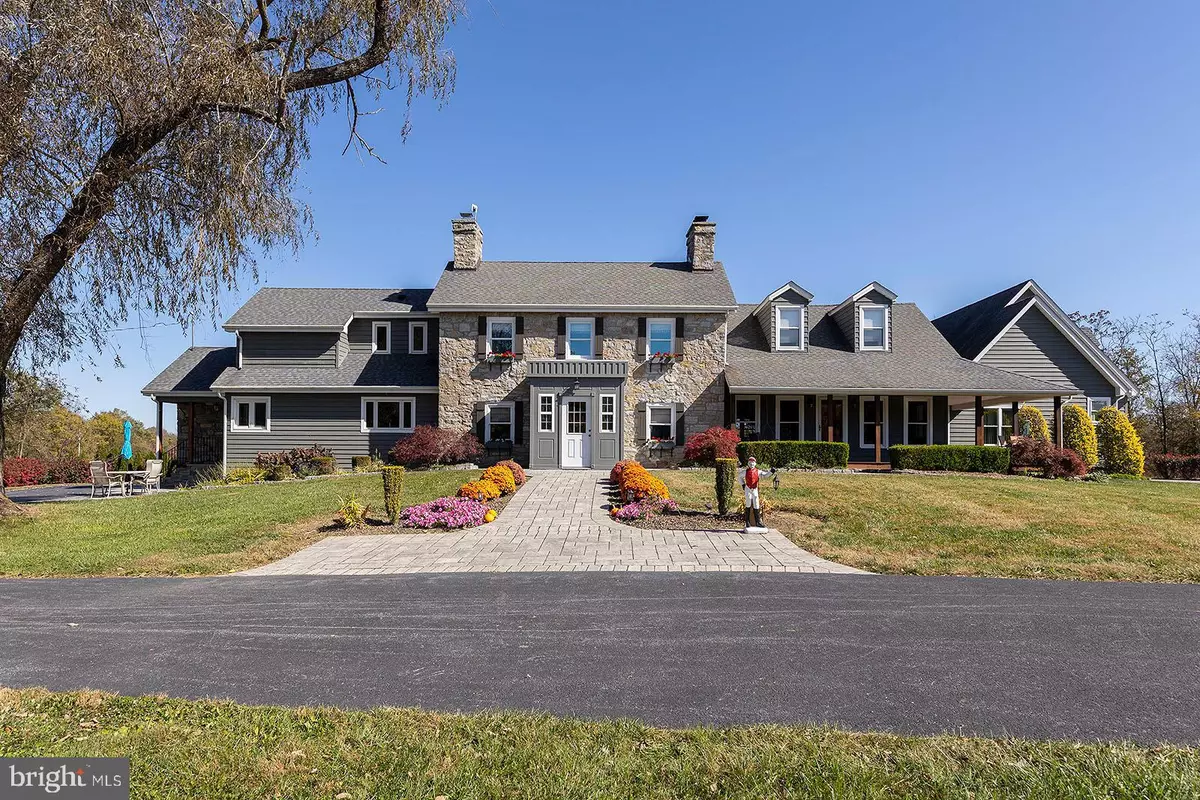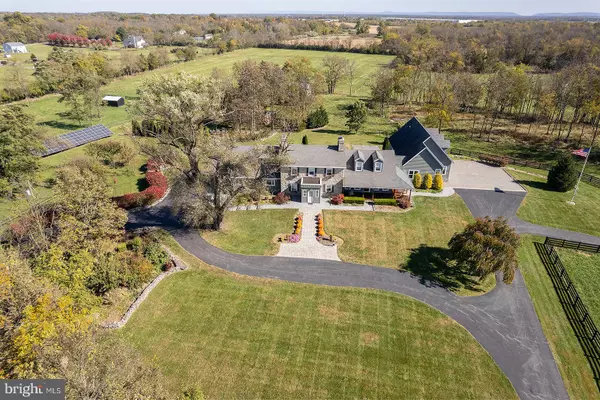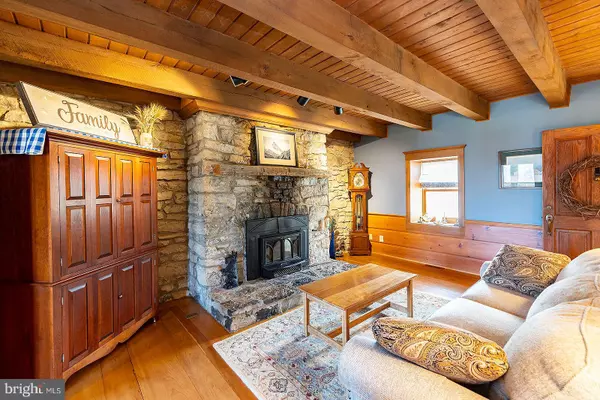$1,593,000
$1,750,000
9.0%For more information regarding the value of a property, please contact us for a free consultation.
529 TIMBERLAKES LN Clear Brook, VA 22624
5 Beds
5 Baths
4,687 SqFt
Key Details
Sold Price $1,593,000
Property Type Single Family Home
Sub Type Detached
Listing Status Sold
Purchase Type For Sale
Square Footage 4,687 sqft
Price per Sqft $339
Subdivision None Available
MLS Listing ID VAFV2010938
Sold Date 07/28/23
Style Colonial
Bedrooms 5
Full Baths 5
HOA Y/N N
Abv Grd Liv Area 4,687
Originating Board BRIGHT
Year Built 1856
Annual Tax Amount $6,703
Tax Year 2022
Lot Size 48.000 Acres
Acres 48.0
Property Description
If you’re an equestrian or have a passion for horses, this impressive estate in Clear Brook may be for you. Along with the main house, with an embedded apartment and garage, there’s a guest house, professional horse barn, indoor and outdoor riding arenas and an outdoor pavilion on a plentiful 48 acres. This unique property offers versatility and opportunities. Enjoy the ease of boarding and riding your own horses or create an equestrian facility or horse farm. This private oasis is also conveniently located near all the regional amenities you could want or need, putting it firmly in the winner’s circle.
MAIN HOUSE
The main house is 4,686 square feet with two stories, four bedrooms and four full baths. The natural stone and grey siding make for a handsome exterior, augmented further by a gorgeous portico, covered porch, outdoor patio spaces and mature landscaping and hardscaping. Situated in the middle of the property, it offers plenty of privacy. The home’s nod to nature comes by way of hardwood flooring, stone interior walls, a creative balance of wood and drywall, barn doors, plus earthy tones and colors throughout. Off the main entry is room for a grand piano adjacent to the family room, complete with full bar. The kitchen boasts beautiful cabinetry, stainless appliances, a copper farmhouse sink, an eat-in island with storage, and stone backsplash/wall. The space benefits from a handy coffee/bar station and adjacent dining area with a window seat. Next, a shared space with an exposed beam ceiling and wide plank floors accommodates a larger dining set-up plus the living room for relaxing in front of a stone fireplace. The sizable owner’s suite hosts two fireplaces embedded in the stone wall along with a private bath. In addition to the other bedrooms, there’s also a recording/musician’s studio and recreation space. Additional features include two propane furnaces, a 22kW solar system, a 22kW propane whole-house generator and frost-free hydrants.
APARTMENT
The main home includes an entire apartment with one bedroom and bath, a full eat-in kitchen and cozy living space. It’s served by an electric heat pump on its own thermostat.
GUEST HOUSE
At 1,500 square feet, this two bedroom, two bath, one-level home is perfect for parents, in-laws or guests. Hardwood floors and plenty of light grace every room. The main living area includes a gas fireplace, built-ins, room for comfortable furniture and a dining room with access to the full kitchen. It’s served by an electric heat pump, propane for the fireplace, and a septic tank and drain field, and shares a well with the main house.
BARN, ARENAS AND RUN-IN SHEDS
The main barn measures 46’ x 60’ with four 12’ x 12’ stalls, heated tack rooms and a wash stall. A dedicated well services the barn, which has 100-amp service. There’s a 120’ x 80’ indoor riding arena with another four stalls (10’ x 12’) and a full outdoor riding arena. Two 12’ x 24’ run-in sheds (with an attached chicken pen) give pastured horses shelter from the weather.
OUTDOOR FEATURES
The entire property is fenced with a combination of pasture, lawn and mature hardwoods. A 24’ x 36’ outdoor pavilion contains a large stone fireplace, a rustic log dining set and full electric—perfect for entertaining, eating outdoors or relaxing under cover.
Location
State VA
County Frederick
Zoning RA
Rooms
Other Rooms Living Room, Dining Room, Primary Bedroom, Bedroom 2, Bedroom 3, Bedroom 4, Bedroom 5, Kitchen, Family Room, Laundry, Primary Bathroom, Full Bath
Interior
Interior Features 2nd Kitchen, Breakfast Area, Built-Ins, Ceiling Fan(s), Combination Dining/Living, Dining Area, Exposed Beams, Primary Bath(s), Upgraded Countertops, Wet/Dry Bar, Wood Floors, Kitchen - Eat-In, Kitchen - Island, Additional Stairway, Butlers Pantry, Kitchen - Gourmet, Kitchen - Table Space, Pantry, Recessed Lighting
Hot Water Electric
Heating Forced Air, Heat Pump(s)
Cooling Central A/C
Flooring Wood
Fireplaces Number 4
Fireplaces Type Stone, Mantel(s)
Equipment Dishwasher, Refrigerator, Extra Refrigerator/Freezer, Stainless Steel Appliances, Oven/Range - Gas, Dryer, Washer, Built-In Microwave
Fireplace Y
Appliance Dishwasher, Refrigerator, Extra Refrigerator/Freezer, Stainless Steel Appliances, Oven/Range - Gas, Dryer, Washer, Built-In Microwave
Heat Source Natural Gas, Electric
Laundry Main Floor
Exterior
Exterior Feature Porch(es), Patio(s), Wrap Around
Garage Inside Access, Garage - Side Entry
Garage Spaces 10.0
Fence Board, Fully
Waterfront N
Water Access N
View Pasture, Scenic Vista
Accessibility None
Porch Porch(es), Patio(s), Wrap Around
Attached Garage 5
Total Parking Spaces 10
Garage Y
Building
Lot Description Level, Landscaping, Partly Wooded, Premium, Unrestricted, Year Round Access
Story 2
Foundation Stone
Sewer On Site Septic
Water Well
Architectural Style Colonial
Level or Stories 2
Additional Building Above Grade, Below Grade
New Construction N
Schools
School District Frederick County Public Schools
Others
Senior Community No
Tax ID 33 A 18A
Ownership Fee Simple
SqFt Source Assessor
Horse Property Y
Horse Feature Arena, Horses Allowed, Stable(s), Riding Ring, Paddock, Horse Trails
Special Listing Condition Standard
Read Less
Want to know what your home might be worth? Contact us for a FREE valuation!

Our team is ready to help you sell your home for the highest possible price ASAP

Bought with Susan Elizabeth Conrad Melendez • May Kline Realty, Inc







