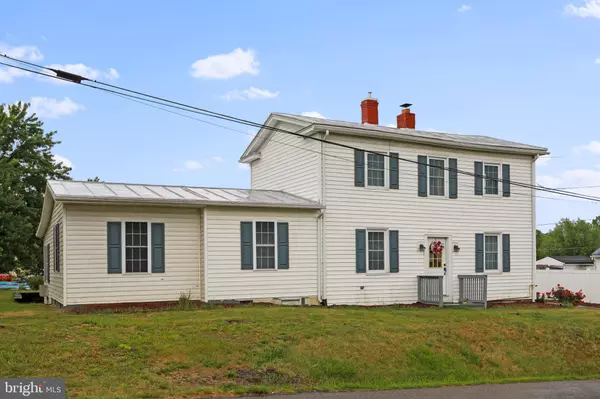$289,000
$289,000
For more information regarding the value of a property, please contact us for a free consultation.
16959 SPAR MINE RD Timberville, VA 22853
3 Beds
2 Baths
2,285 SqFt
Key Details
Sold Price $289,000
Property Type Single Family Home
Sub Type Detached
Listing Status Sold
Purchase Type For Sale
Square Footage 2,285 sqft
Price per Sqft $126
MLS Listing ID VARO2000886
Sold Date 08/04/23
Style Farmhouse/National Folk,Traditional
Bedrooms 3
Full Baths 2
HOA Y/N N
Abv Grd Liv Area 2,285
Originating Board BRIGHT
Year Built 1890
Annual Tax Amount $1,378
Tax Year 2023
Lot Size 0.630 Acres
Acres 0.63
Property Description
Welcome back to the market by no fault of the seller!!! This 3 bedroom 2 bath home with over 2200 square feet of living space is situated on .62 acres. The main level boasts a large kitchen, formal dining room, living room, bonus room, laundry area and Primary Suite with sitting room. The Upper Level is complete with 2 nice size bedrooms. Off the back of the home you can enjoy a large deck for plenty of outdoor living space. This property also has 2 detached garages. The possibilities are endless. Imagine calling this gem home! This home is priced under recent FHA appraisal!!! Call today to schedule your private showing. This home won't last long.
Location
State VA
County Rockingham
Zoning R1
Rooms
Main Level Bedrooms 1
Interior
Interior Features Attic, Carpet, Ceiling Fan(s), Dining Area, Entry Level Bedroom, Formal/Separate Dining Room, Kitchen - Eat-In, Kitchen - Table Space, Primary Bath(s), Tub Shower
Hot Water Natural Gas
Heating Heat Pump(s)
Cooling Central A/C
Flooring Carpet, Ceramic Tile, Laminated
Equipment Dishwasher, Dryer, Exhaust Fan, Oven/Range - Gas, Refrigerator, Washer, Water Heater
Fireplace N
Appliance Dishwasher, Dryer, Exhaust Fan, Oven/Range - Gas, Refrigerator, Washer, Water Heater
Heat Source Electric
Laundry Has Laundry, Dryer In Unit, Main Floor, Washer In Unit
Exterior
Exterior Feature Deck(s)
Garage Additional Storage Area, Oversized
Garage Spaces 6.0
Water Access N
Roof Type Metal
Street Surface Black Top
Accessibility None
Porch Deck(s)
Total Parking Spaces 6
Garage Y
Building
Lot Description Level, Open, Rear Yard, Road Frontage
Story 2
Foundation Stone
Sewer Public Sewer
Water Public
Architectural Style Farmhouse/National Folk, Traditional
Level or Stories 2
Additional Building Above Grade, Below Grade
New Construction N
Schools
Elementary Schools Plains
Middle Schools J. Frank Hillyard
High Schools Broadway
School District Rockingham County Public Schools
Others
Senior Community No
Tax ID 40 A 45
Ownership Fee Simple
SqFt Source Assessor
Special Listing Condition Standard
Read Less
Want to know what your home might be worth? Contact us for a FREE valuation!

Our team is ready to help you sell your home for the highest possible price ASAP

Bought with Ricky Miller • Pangle Real Estate and Auction Co, Inc.







