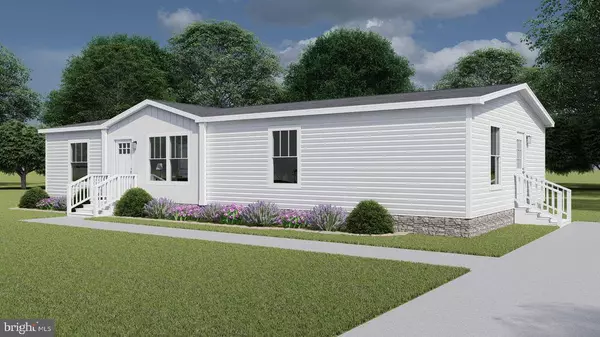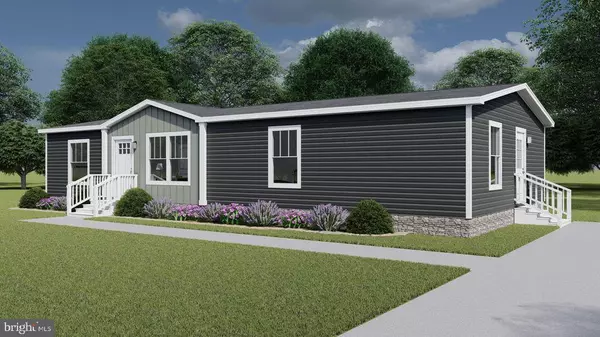$299,900
$299,900
For more information regarding the value of a property, please contact us for a free consultation.
96 FLINT LAKE ROAD Stanardsville, VA 22973
3 Beds
2 Baths
1,568 SqFt
Key Details
Sold Price $299,900
Property Type Single Family Home
Sub Type Detached
Listing Status Sold
Purchase Type For Sale
Square Footage 1,568 sqft
Price per Sqft $191
Subdivision Riverdale
MLS Listing ID VAGR2000278
Sold Date 08/02/23
Style Ranch/Rambler,Modular/Pre-Fabricated
Bedrooms 3
Full Baths 2
HOA Fees $8/ann
HOA Y/N Y
Abv Grd Liv Area 1,568
Originating Board BRIGHT
Year Built 2023
Annual Tax Amount $2,100
Tax Year 2022
Lot Size 3.410 Acres
Acres 3.41
Property Description
$1,795 FIXED PAYMENT!! NO MONEY DOWN!, NO CLOSING COSTS!, NO MORTGAGE INSURANCE!, NO CREDIT SCORE REQUIRED! NO INCOME LIMITS! LOWER THAN MARKET FIXED RATE 4.25%!!! Brand new Clayton home to be built on a private 3 acre + lot with CONVENTIONAL SEPTIC and pond frontage in Riverdale subdivision Stanardsville VA! Fish off your own lot! Horses allowed! 25 Minutes to Charlottesville, 10-15 min to Ruckersville. NOT YOUR FATHERS FACTORY BUILT HOME!! STEP INTO THE 2020'S AND SEE ALL THIS HOME HAS TO OFFER Choose all of your colors interior and exterior! Drywall interior walls and over 1,560 square feet inside. Other models to choose from if so desired. 2x4 walls, 42" duracraft kitchen cabinets, Frigidaire stainless appliances, LED recessed lights, Pfister faucets, 36" stainless European design range hood, Ecobee smart thermostat for the Central Heat and AC, Insulated energy saver windows, 8' flat ceilings and Energy star rated home!!! YOU HAVE NOTHING TO LOSE EXCEPT YOUR LANDLORD!!!
Location
State VA
County Greene
Zoning A1
Rooms
Other Rooms Living Room, Dining Room, Kitchen, Bedroom 1, Utility Room, Bathroom 2, Bathroom 3, Full Bath
Main Level Bedrooms 3
Interior
Interior Features Bar, Carpet, Ceiling Fan(s), Dining Area, Floor Plan - Open, Kitchen - Island, Soaking Tub, Walk-in Closet(s)
Hot Water Electric
Heating Heat Pump - Electric BackUp
Cooling Heat Pump(s)
Flooring Carpet, Luxury Vinyl Tile
Equipment Built-In Microwave, Dishwasher, Dryer - Electric, Oven/Range - Electric, Refrigerator
Furnishings No
Fireplace N
Window Features Energy Efficient,Double Pane,Insulated,Screens,Vinyl Clad
Appliance Built-In Microwave, Dishwasher, Dryer - Electric, Oven/Range - Electric, Refrigerator
Heat Source Electric
Laundry Has Laundry, Main Floor, Dryer In Unit, Washer In Unit
Exterior
Utilities Available Cable TV, Cable TV Available
Waterfront N
Water Access N
View Pond, Trees/Woods
Roof Type Composite,Architectural Shingle
Accessibility None
Garage N
Building
Lot Description Backs to Trees, Fishing Available, Interior, Partly Wooded, Rural, Secluded, Trees/Wooded, Adjoins - Open Space
Story 1
Foundation Crawl Space
Sewer Septic = # of BR
Water Well
Architectural Style Ranch/Rambler, Modular/Pre-Fabricated
Level or Stories 1
Additional Building Above Grade
Structure Type Dry Wall
New Construction Y
Schools
School District Greene County Public Schools
Others
Pets Allowed Y
Senior Community No
Tax ID 48-2-96
Ownership Fee Simple
SqFt Source Estimated
Security Features Security System
Acceptable Financing FHA, Farm Credit Service, Conventional, Cash, FMHA, Rural Development, USDA, VA
Horse Property Y
Listing Terms FHA, Farm Credit Service, Conventional, Cash, FMHA, Rural Development, USDA, VA
Financing FHA,Farm Credit Service,Conventional,Cash,FMHA,Rural Development,USDA,VA
Special Listing Condition Standard
Pets Description No Pet Restrictions
Read Less
Want to know what your home might be worth? Contact us for a FREE valuation!

Our team is ready to help you sell your home for the highest possible price ASAP

Bought with Matt M Ghazarian • EXP Realty, LLC







