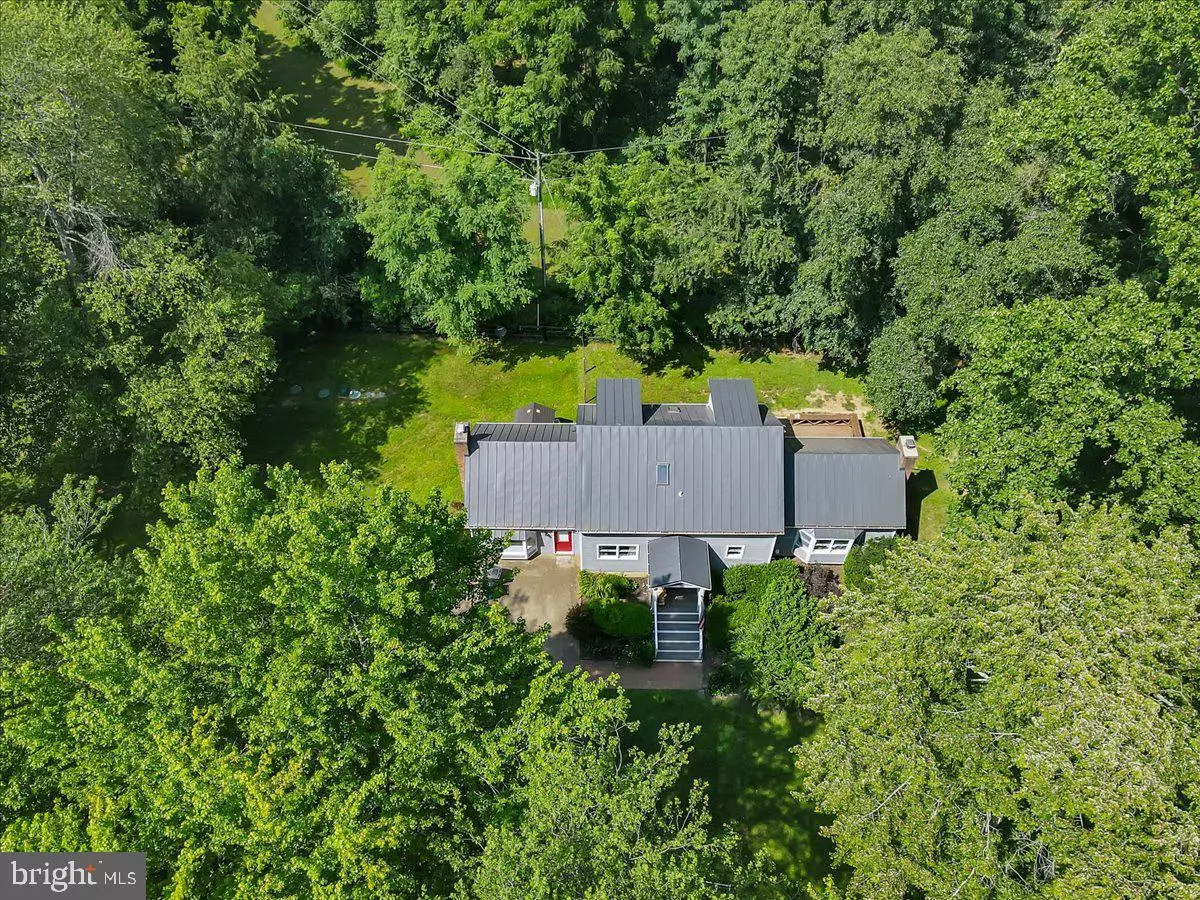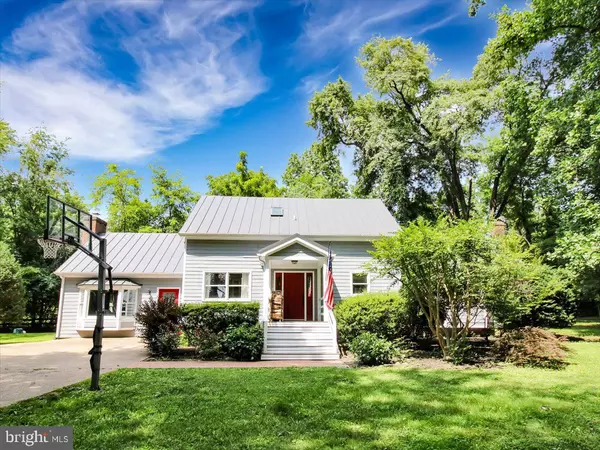$705,000
$699,900
0.7%For more information regarding the value of a property, please contact us for a free consultation.
7360 SERENITY LN The Plains, VA 20198
3 Beds
2 Baths
2,398 SqFt
Key Details
Sold Price $705,000
Property Type Single Family Home
Sub Type Detached
Listing Status Sold
Purchase Type For Sale
Square Footage 2,398 sqft
Price per Sqft $293
Subdivision The Plains
MLS Listing ID VAFQ2009324
Sold Date 08/11/23
Style Cape Cod
Bedrooms 3
Full Baths 2
HOA Y/N N
Abv Grd Liv Area 2,398
Originating Board BRIGHT
Year Built 1986
Annual Tax Amount $4,778
Tax Year 2022
Lot Size 1.500 Acres
Acres 1.5
Property Description
Click on the "Virtual Tour Link" to Walk the Home 3 Dimensionally
LOCATION ; Living in the suburbs offers the best of both worlds - a peaceful environment and easy access to amenities. Being close to everything means you can enjoy the convenience of nearby stores, restaurants, and entertainment options. And being situated in the middle of Middleburg, The Plains, and Marshall, VA puts you right in the heart of a vibrant area. These towns offer a variety of amenities, including restaurants, bars, wineries, bakeries, and unique boutiques. Middleburg, in particular, is known for its shopping, dining, and wineries, providing plenty of opportunities for exploration and enjoyment. Whether you're in the mood for a delicious meal, a relaxing drink, or a day of shopping, you'll have a wide range of options to choose from in this area
THE HOME: The 3-bedroom, 2-bathroom sitting on 1.5 Lush Acres This Home has been renovated with updated high-end kitchen appliances, as well as a washer and dryer for added convenience. The fresh paint, newer carpet, and new bathroom and kitchen floors give this home a modern and updated feel. Hardwood floors throughout most of the main level add a touch of elegance. The great room, with its cathedral ceiling and cozy wood stove, creates a warm and inviting atmosphere. It opens up to a rear deck, providing a lovely space for relaxation and outdoor enjoyment. Additionally, the recreation room on the opposite end of the home offers ample space for an office or home schooling scenarios, catering to the needs of modern living. vailability of high-speed internet via Data Stream, ensuring connectivity for work or leisure activities. The large fenced-in yard provides plenty of room for play and recreation, making it ideal for families or those who enjoy outdoor activities.
RENOVATIONS; Aesthetically Renovated Bathrooms 2023 & Newer Functional Kitchen & Appliances in 2021 WHOLE NEW ALTERNATIVE SEPTIC SYSTEM in 2021 A Long Lasting TIN ROOF adds lots of Peace Of Mind 2 New Chimney Flues 2021 Well Pressure Tank 2023 attached ShedBarn Conveys As Is-free standing shed in the back negotiable
Location
State VA
County Fauquier
Zoning R1
Rooms
Main Level Bedrooms 1
Interior
Interior Features Bar, Breakfast Area, Carpet, Ceiling Fan(s), Chair Railings, Combination Kitchen/Dining, Entry Level Bedroom, Family Room Off Kitchen, Floor Plan - Traditional, Kitchen - Country, Stall Shower, Wood Floors, Stove - Wood
Hot Water Electric
Heating Heat Pump(s), Central
Cooling Heat Pump(s)
Flooring Carpet, Hardwood, Laminated, Vinyl, Slate
Fireplaces Number 1
Fireplaces Type Wood, Flue for Stove
Equipment Dishwasher, Dryer - Electric, ENERGY STAR Refrigerator, Microwave, Washer, Oven/Range - Electric
Fireplace Y
Window Features Bay/Bow,Double Hung
Appliance Dishwasher, Dryer - Electric, ENERGY STAR Refrigerator, Microwave, Washer, Oven/Range - Electric
Heat Source Electric
Laundry Main Floor
Exterior
Exterior Feature Deck(s), Porch(es)
Garage Spaces 6.0
Fence Board
Utilities Available Electric Available, Phone Available
Water Access N
View Pasture
Roof Type Metal
Street Surface Gravel
Accessibility None
Porch Deck(s), Porch(es)
Road Frontage Private
Total Parking Spaces 6
Garage N
Building
Story 2
Foundation Crawl Space
Sewer On Site Septic
Water Well
Architectural Style Cape Cod
Level or Stories 2
Additional Building Above Grade, Below Grade
Structure Type Cathedral Ceilings,Dry Wall
New Construction N
Schools
High Schools Fauquier
School District Fauquier County Public Schools
Others
Pets Allowed Y
Senior Community No
Tax ID 6070-70-5437
Ownership Fee Simple
SqFt Source Estimated
Acceptable Financing Cash, Conventional, FHA, VA
Listing Terms Cash, Conventional, FHA, VA
Financing Cash,Conventional,FHA,VA
Special Listing Condition Standard
Pets Description No Pet Restrictions
Read Less
Want to know what your home might be worth? Contact us for a FREE valuation!

Our team is ready to help you sell your home for the highest possible price ASAP

Bought with Isabella Lyle Wolf • Thomas and Talbot Estate Properties, Inc.







