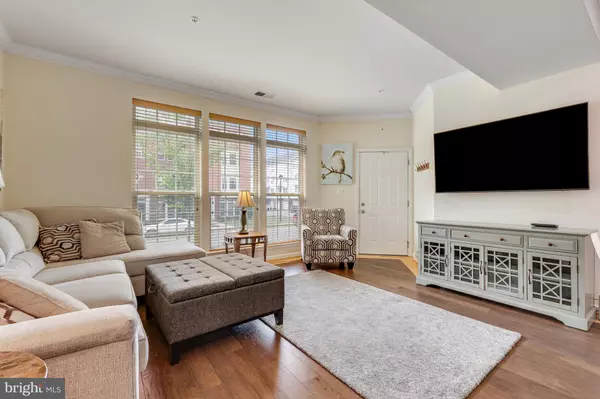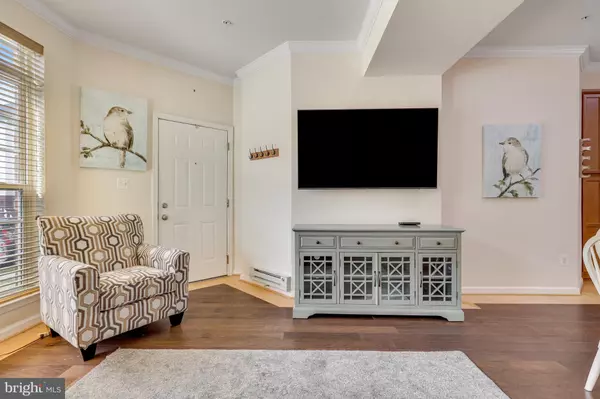$490,100
$479,900
2.1%For more information regarding the value of a property, please contact us for a free consultation.
21618 ROMANS DR Ashburn, VA 20147
3 Beds
3 Baths
1,664 SqFt
Key Details
Sold Price $490,100
Property Type Condo
Sub Type Condo/Co-op
Listing Status Sold
Purchase Type For Sale
Square Footage 1,664 sqft
Price per Sqft $294
Subdivision Morley Corner
MLS Listing ID VALO2053220
Sold Date 08/10/23
Style Other
Bedrooms 3
Full Baths 2
Half Baths 1
Condo Fees $190/mo
HOA Fees $110/mo
HOA Y/N Y
Abv Grd Liv Area 1,664
Originating Board BRIGHT
Year Built 2011
Annual Tax Amount $3,734
Tax Year 2023
Property Description
***OPEN HOUSE 7/9, 2-4PM***THIS is the one you've been waiting for! Super spacious 2 level END UNIT condo/TH with GARAGE in a sought after Ashburn location! Inside you'll LOVE the sunlight through floor to ceiling windows, the open and airy floor plan, updated main level wood flooring and storage galore! Love to entertain? Gourmet kitchen has all stainless appliances, gas cooking, tons of cabinets and miles of granite countertops- all while overlooking the living and family room areas! Main level has a convenient and bright powder room with easy access to the garage! Upstairs you'll find extra sunlight through bonus windows, two secondary bedrooms/offices, laundry ROOM with shelving, and a spectacular owner's suite with TWO walk-in closets and space for ALL of your furniture! Owner's bathroom has pretty tile throughout, a super large shower with seating, double sinks and even more great storage! Morley Corner is a small enclave of homes close to EVERYTHING you could want including: Easy access to RT7, 28, 15, the Greenway, Dulles airport and the Silver Line's ASHBURN METRO station. Excellent shopping, restaurants, wineries and breweries are all within minutes! LOW monthly dues include water/sewer, trash/recycling, snow removal, super fun tot lot, walking trails around a lovely pond, exterior building maintenance, common area maintenance and more! Don't miss out on this opportunity, schedule your visit NOW!
Location
State VA
County Loudoun
Zoning R16
Direction West
Rooms
Other Rooms Dining Room, Primary Bedroom, Bedroom 2, Bedroom 3, Kitchen, Family Room, Laundry, Bathroom 2, Bathroom 3, Primary Bathroom
Interior
Interior Features Ceiling Fan(s), Combination Kitchen/Dining, Family Room Off Kitchen, Floor Plan - Open, Kitchen - Island, Recessed Lighting, Stall Shower, Upgraded Countertops, Walk-in Closet(s), Window Treatments, Wood Floors
Hot Water Natural Gas
Heating Forced Air
Cooling Central A/C, Ceiling Fan(s)
Equipment Built-In Microwave, Built-In Range, Dishwasher, Disposal, Dryer, Icemaker, Oven/Range - Gas, Refrigerator, Stainless Steel Appliances, Washer
Fireplace N
Appliance Built-In Microwave, Built-In Range, Dishwasher, Disposal, Dryer, Icemaker, Oven/Range - Gas, Refrigerator, Stainless Steel Appliances, Washer
Heat Source Natural Gas
Laundry Has Laundry, Upper Floor
Exterior
Exterior Feature Balcony
Garage Garage - Rear Entry
Garage Spaces 1.0
Amenities Available Common Grounds, Jog/Walk Path, Tot Lots/Playground
Water Access N
Accessibility None
Porch Balcony
Attached Garage 1
Total Parking Spaces 1
Garage Y
Building
Story 2
Foundation Slab
Sewer Public Sewer
Water Public
Architectural Style Other
Level or Stories 2
Additional Building Above Grade, Below Grade
New Construction N
Schools
Elementary Schools Discovery
Middle Schools Farmwell Station
High Schools Broad Run
School District Loudoun County Public Schools
Others
Pets Allowed Y
HOA Fee Include Common Area Maintenance,Insurance,Lawn Care Front,Lawn Care Rear,Lawn Care Side,Lawn Maintenance,Management,Sewer,Snow Removal,Trash,Water
Senior Community No
Tax ID 088476468001
Ownership Condominium
Special Listing Condition Standard
Pets Description Number Limit
Read Less
Want to know what your home might be worth? Contact us for a FREE valuation!

Our team is ready to help you sell your home for the highest possible price ASAP

Bought with Akshay Bhatnagar • Virginia Select Homes, LLC.







