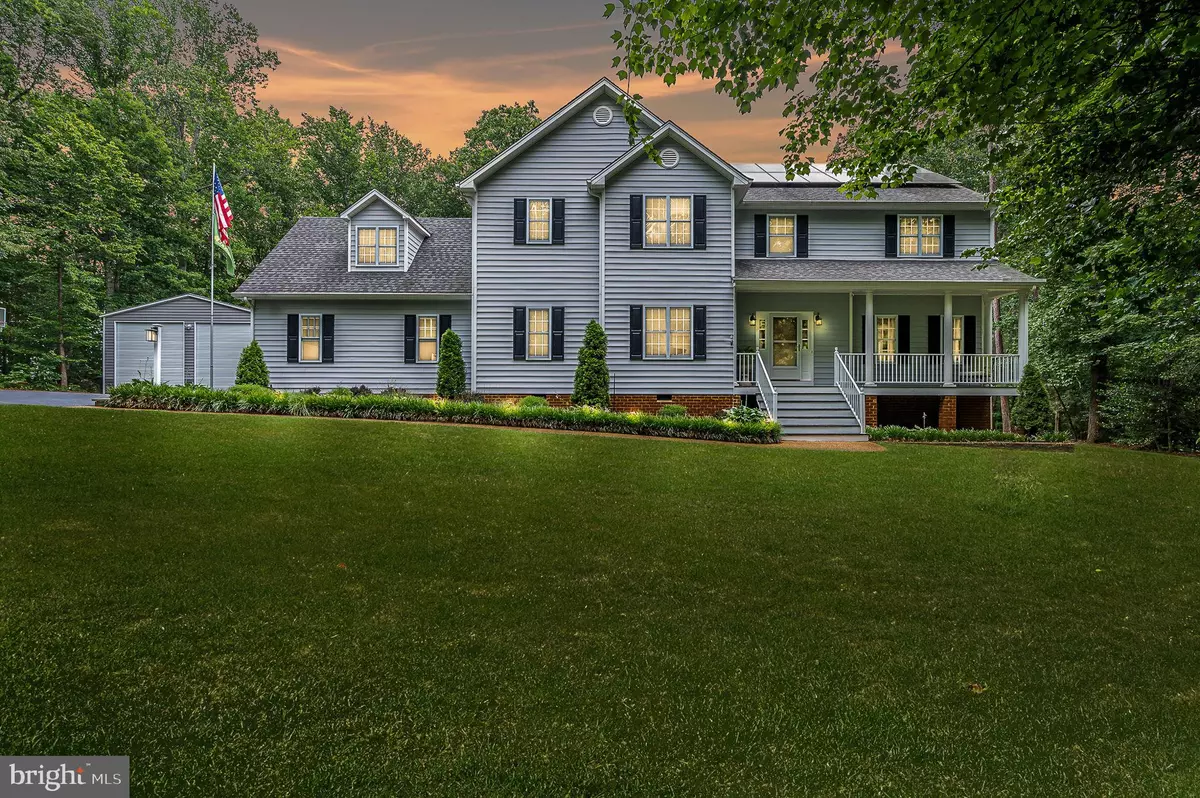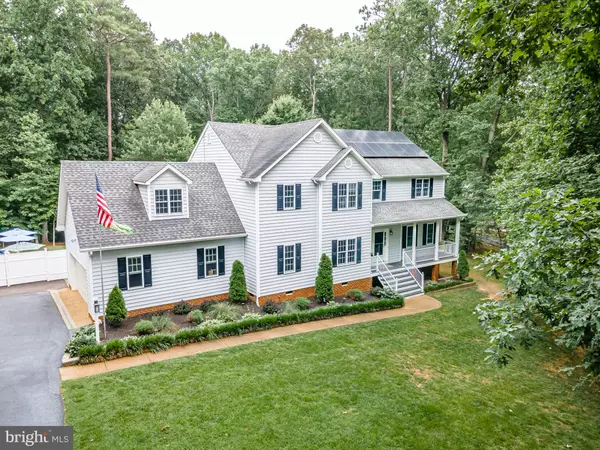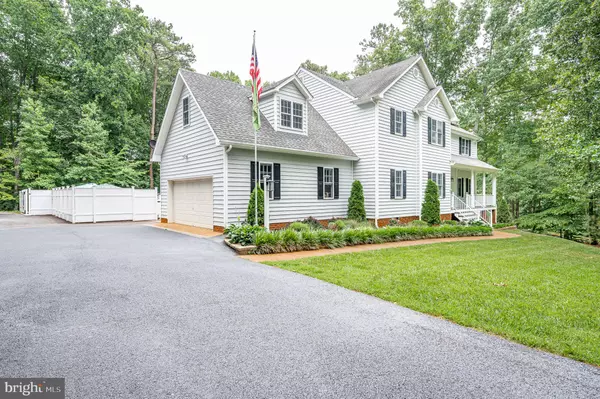$680,000
$700,000
2.9%For more information regarding the value of a property, please contact us for a free consultation.
14406 DEEDLE CREEK DR Montpelier, VA 23192
4 Beds
3 Baths
3,098 SqFt
Key Details
Sold Price $680,000
Property Type Single Family Home
Sub Type Detached
Listing Status Sold
Purchase Type For Sale
Square Footage 3,098 sqft
Price per Sqft $219
Subdivision The Hollows
MLS Listing ID VAHA2000460
Sold Date 08/23/23
Style Colonial
Bedrooms 4
Full Baths 2
Half Baths 1
HOA Y/N N
Abv Grd Liv Area 3,098
Originating Board BRIGHT
Year Built 2004
Annual Tax Amount $4,455
Tax Year 2023
Lot Size 2.017 Acres
Acres 2.02
Property Description
Welcome to this exquisite home at The Hollows also known as Greystone, where every element has been meticulously crafted to create a haven of unparalleled beauty and comfort. Picture yourself lounging by the shimmering pool, surrounded by matured trees that evoke a sense of tranquility and serenity. Inside, indulge in the luxurious space of the primary suite, a true sanctuary with its expansive layout and a touch of opulence. The updated kitchen has solid counter tops, subway tile and stainless steel appliances with gas cooking. With an attached garage and a spacious barn capable of accommodating your RV, boat, and truck, convenience and functionality are seamlessly integrated into your daily life. The deck, overlooking the pool, provides the perfect setting for entertaining guests, creating memories that will be cherished for a lifetime. From the hardscape and luscious greenery exterior to the thoughtfully designed interior, every detail of this remarkable home is a testament to refined taste and discerning style. Don't miss the opportunity to experience the pinnacle of elegance and sophistication in this beautiful home. Call today for more details or to schedule a showing.
Location
State VA
County Hanover
Zoning A-1
Rooms
Other Rooms Dining Room, Primary Bedroom, Bedroom 2, Bedroom 3, Kitchen, Family Room, Foyer, Exercise Room, Laundry, Office
Interior
Interior Features Attic, Breakfast Area, Built-Ins, Carpet, Ceiling Fan(s), Chair Railings, Crown Moldings, Dining Area, Formal/Separate Dining Room, Kitchen - Gourmet, Kitchen - Island, Pantry, Primary Bath(s), Soaking Tub, Sound System, Store/Office, Walk-in Closet(s), Water Treat System, Window Treatments, Wood Floors
Hot Water Electric
Heating Heat Pump(s)
Cooling Heat Pump(s)
Flooring Carpet, Hardwood, Luxury Vinyl Tile
Equipment Dishwasher, Dryer - Electric, Washer
Appliance Dishwasher, Dryer - Electric, Washer
Heat Source Electric
Laundry Upper Floor
Exterior
Garage Additional Storage Area, Oversized
Garage Spaces 4.0
Pool In Ground, Vinyl
Waterfront N
Water Access N
Roof Type Shingle
Accessibility None
Attached Garage 2
Total Parking Spaces 4
Garage Y
Building
Story 2
Foundation Crawl Space
Sewer Private Septic Tank
Water Well
Architectural Style Colonial
Level or Stories 2
Additional Building Above Grade, Below Grade
Structure Type Dry Wall,9'+ Ceilings
New Construction N
Schools
School District Hanover County Public Schools
Others
Senior Community No
Tax ID 7841-61-7567
Ownership Fee Simple
SqFt Source Assessor
Acceptable Financing Cash, Conventional, FHA, VA
Horse Property N
Listing Terms Cash, Conventional, FHA, VA
Financing Cash,Conventional,FHA,VA
Special Listing Condition Standard
Read Less
Want to know what your home might be worth? Contact us for a FREE valuation!

Our team is ready to help you sell your home for the highest possible price ASAP

Bought with Non Member • Non Subscribing Office







