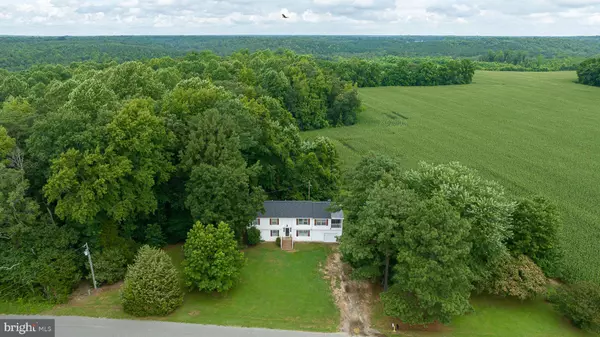$244,501
$249,900
2.2%For more information regarding the value of a property, please contact us for a free consultation.
438 ANTIOCH RD Warsaw, VA 22572
5 Beds
2 Baths
1 Acres Lot
Key Details
Sold Price $244,501
Property Type Single Family Home
Sub Type Detached
Listing Status Sold
Purchase Type For Sale
Subdivision None Available
MLS Listing ID VAWE2005008
Sold Date 08/29/23
Style Split Foyer
Bedrooms 5
Full Baths 2
HOA Y/N N
Originating Board BRIGHT
Year Built 1980
Annual Tax Amount $1,125
Tax Year 2017
Lot Size 1.000 Acres
Acres 1.0
Property Description
Need space? Want privacy? Welcome home to 438 Antioch Road. This split level has two fully finished levels that offer you a huge amount of space and options. Plenty of living space, bedrooms and offices. New roofs on the main home and balcony. New pipes throughout the home. New vinyl plank and original hardwood ready for your staining choice.. Bathrooms have been updated. The woodstove heats the whole home with ease. One car attached garage with entry into the lower level. Situated on almost an acre of land and surrounded by trees and farmland.
Come tour 438 Antioch Road and enjoy all the amenities in the Northern Neck has to offer. Quick run to the Potomac or Rappahannock River. The history abounds in this area known as "The Garden of Virginia".
Location
State VA
County Westmoreland
Zoning R1
Rooms
Other Rooms Living Room, Bedroom 3, Bedroom 4, Bedroom 5, Kitchen, Family Room, Breakfast Room, Bedroom 1, Laundry, Bathroom 1, Bathroom 2
Basement Daylight, Full, Fully Finished, Garage Access, Outside Entrance, Interior Access, Improved, Heated, Rear Entrance
Main Level Bedrooms 3
Interior
Interior Features Breakfast Area, Combination Dining/Living, Dining Area, Floor Plan - Traditional, Kitchen - Table Space, Wood Floors, Tub Shower
Hot Water Electric
Heating Baseboard - Electric, Wood Burn Stove
Cooling Window Unit(s)
Equipment Washer, Dryer, Stove, Refrigerator, Water Heater
Furnishings No
Fireplace N
Appliance Washer, Dryer, Stove, Refrigerator, Water Heater
Heat Source Electric
Laundry Basement, Has Laundry, Lower Floor, Washer In Unit, Dryer In Unit
Exterior
Garage Built In, Garage - Front Entry, Inside Access
Garage Spaces 1.0
Waterfront N
Water Access N
View Pasture
Street Surface Black Top
Accessibility None
Road Frontage State
Attached Garage 1
Total Parking Spaces 1
Garage Y
Building
Story 2
Foundation Block
Sewer Septic Exists
Water Well
Architectural Style Split Foyer
Level or Stories 2
Additional Building Above Grade, Below Grade
New Construction N
Schools
School District Westmoreland County Public Schools
Others
Senior Community No
Tax ID 53 5B
Ownership Fee Simple
SqFt Source Estimated
Special Listing Condition Standard
Read Less
Want to know what your home might be worth? Contact us for a FREE valuation!

Our team is ready to help you sell your home for the highest possible price ASAP

Bought with Non Member • Non Subscribing Office







