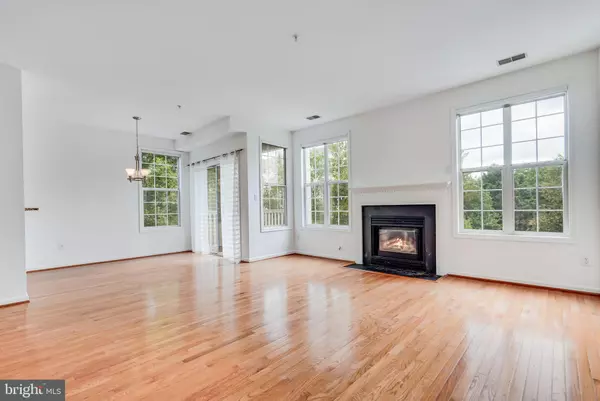$465,000
$459,900
1.1%For more information regarding the value of a property, please contact us for a free consultation.
4657 LONGSTREET LN #201 Alexandria, VA 22311
2 Beds
2 Baths
1,210 SqFt
Key Details
Sold Price $465,000
Property Type Condo
Sub Type Condo/Co-op
Listing Status Sold
Purchase Type For Sale
Square Footage 1,210 sqft
Price per Sqft $384
Subdivision Manors At Stonegate
MLS Listing ID VAAX2027028
Sold Date 09/07/23
Style Colonial
Bedrooms 2
Full Baths 2
Condo Fees $632/mo
HOA Y/N N
Abv Grd Liv Area 1,210
Originating Board BRIGHT
Year Built 1992
Annual Tax Amount $3,741
Tax Year 2014
Property Description
Completely refreshed with new paint and carpet and a newly improved price! This fabulous second floor spacious walkup in desirable Stonegate is ready for your immediate enjoyment. You'll love this bright end unit that includes a coveted attached garage and driveway parking! This home features an open kitchen with granite countertops, a large walk-in pantry and stainless appliances, and inviting dining and living spaces. You'll love the gas fireplace and a private balcony surrounded by mature trees for enjoying quiet relaxation. Discreetly set apart from the living area you'll find a dedicated laundry and utility area, a full bathroom and two generously-sized bedrooms. The primary suite features a huge walk-in closet and an ensuite bathroom, complete with water closet, soaking tub and stand-up shower. This home boasts a newer washer and dryer, plenty of storage space and great light throughout. Stonegate's friendly neighborhood amenities include a pool, playground and trails, and its convenient location lands you moments to shopping and dining and minutes to historic Old Town, Del Ray, DC and all major roadways. Come see it for yourself!
Location
State VA
County Alexandria City
Zoning CDD#5
Rooms
Other Rooms Living Room, Dining Room, Primary Bedroom, Kitchen, Storage Room
Main Level Bedrooms 2
Interior
Interior Features Dining Area, Primary Bath(s), Upgraded Countertops, Window Treatments, Wood Floors, Floor Plan - Open
Hot Water Natural Gas
Heating Forced Air
Cooling Central A/C
Fireplaces Number 1
Fireplaces Type Gas/Propane
Equipment Dishwasher, Disposal, Dryer, Icemaker, Microwave, Oven/Range - Gas, Refrigerator, Washer
Fireplace Y
Window Features Insulated
Appliance Dishwasher, Disposal, Dryer, Icemaker, Microwave, Oven/Range - Gas, Refrigerator, Washer
Heat Source Natural Gas
Laundry Washer In Unit, Dryer In Unit
Exterior
Exterior Feature Balcony
Garage Garage Door Opener
Garage Spaces 1.0
Amenities Available Picnic Area, Pool - Outdoor, Tot Lots/Playground, Meeting Room, Club House, Common Grounds
Waterfront N
Water Access N
Accessibility Other
Porch Balcony
Attached Garage 1
Total Parking Spaces 1
Garage Y
Building
Story 2
Unit Features Garden 1 - 4 Floors
Sewer Public Sewer
Water Public
Architectural Style Colonial
Level or Stories 2
Additional Building Above Grade
New Construction N
Schools
High Schools Alexandria City
School District Alexandria City Public Schools
Others
Pets Allowed Y
HOA Fee Include Ext Bldg Maint,Lawn Maintenance,Management,Insurance,Snow Removal,Trash,Water
Senior Community No
Tax ID 50632180
Ownership Condominium
Security Features Main Entrance Lock
Special Listing Condition Standard
Pets Description Cats OK, Dogs OK
Read Less
Want to know what your home might be worth? Contact us for a FREE valuation!

Our team is ready to help you sell your home for the highest possible price ASAP

Bought with Aidan A Duffy • Compass







