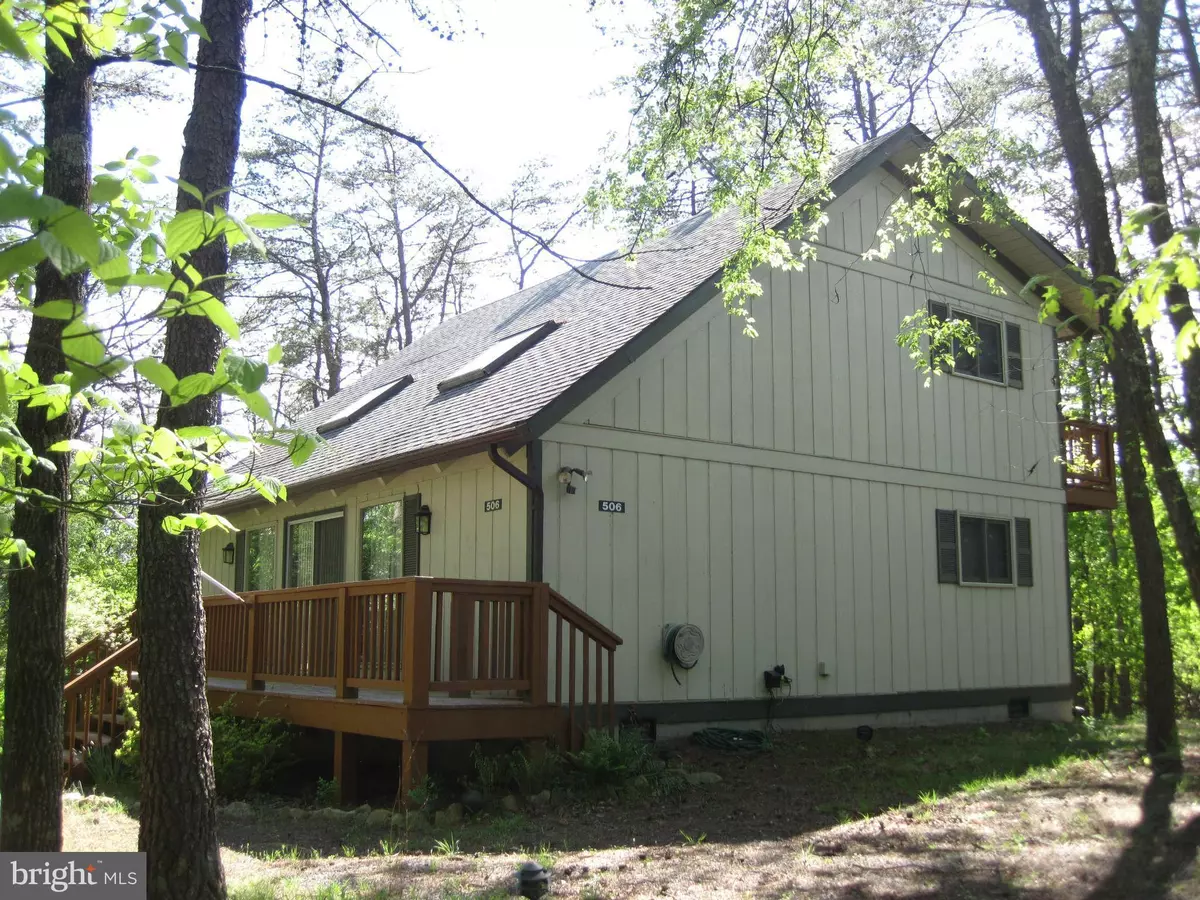$141,000
$147,500
4.4%For more information regarding the value of a property, please contact us for a free consultation.
506 STUART DR Basye, VA 22810
3 Beds
2 Baths
1,626 SqFt
Key Details
Sold Price $141,000
Property Type Single Family Home
Sub Type Detached
Listing Status Sold
Purchase Type For Sale
Square Footage 1,626 sqft
Price per Sqft $86
Subdivision Bryce Mountain
MLS Listing ID 1003241399
Sold Date 03/31/17
Style Salt Box
Bedrooms 3
Full Baths 2
HOA Fees $52/ann
HOA Y/N Y
Abv Grd Liv Area 1,626
Originating Board MRIS
Year Built 1974
Annual Tax Amount $1,063
Tax Year 2016
Lot Size 0.391 Acres
Acres 0.39
Property Description
Updated cabin located on a private level lot w/ winter Ski Slope views @ Bryce Resort. Hardwood floors in Great Room & Lower Level Bedroom. Hickory cabinets, granite counters, & tile in Kitchen. 1st floor bathroom is updated & the upper bath has a new vanity, toilet & flooring. Large deck to enjoy the outdoors as well as a balcony off the upper bedrooms. Cathedral Ceilings and gas fireplace.
Location
State VA
County Shenandoah
Direction Southeast
Rooms
Other Rooms Living Room, Dining Room, Bedroom 2, Bedroom 3, Kitchen, Family Room, Bedroom 1, Great Room, Laundry, Bedroom 6
Main Level Bedrooms 1
Interior
Interior Features Combination Kitchen/Dining, Kitchen - Table Space, Combination Dining/Living, Kitchen - Eat-In, Window Treatments, Entry Level Bedroom, Upgraded Countertops, Wood Floors, Floor Plan - Open
Hot Water Electric
Heating Forced Air, Heat Pump(s), Humidifier, Programmable Thermostat
Cooling Ceiling Fan(s), Central A/C
Fireplaces Number 1
Fireplaces Type Gas/Propane, Mantel(s), Screen
Equipment Washer/Dryer Hookups Only, Dishwasher, Disposal, Dryer, Dryer - Front Loading, Exhaust Fan, Humidifier, Icemaker, Oven - Self Cleaning, Oven/Range - Electric, Range Hood, Refrigerator, Washer, Washer/Dryer Stacked
Fireplace Y
Window Features Double Pane,Screens,Skylights,Wood Frame
Appliance Washer/Dryer Hookups Only, Dishwasher, Disposal, Dryer, Dryer - Front Loading, Exhaust Fan, Humidifier, Icemaker, Oven - Self Cleaning, Oven/Range - Electric, Range Hood, Refrigerator, Washer, Washer/Dryer Stacked
Heat Source Bottled Gas/Propane, Electric
Exterior
Exterior Feature Deck(s)
Utilities Available Under Ground, Cable TV Available, DSL Available
Amenities Available Basketball Courts, Golf Course Membership Available, Jog/Walk Path, Library, Lake, Pool Mem Avail, Tennis Courts
View Y/N Y
Water Access N
View Mountain, Trees/Woods
Roof Type Asphalt
Accessibility Doors - Swing In
Porch Deck(s)
Road Frontage Private
Garage N
Private Pool N
Building
Lot Description Backs to Trees, Corner, Trees/Wooded, Private
Story 2
Foundation Block
Sewer Public Sewer
Water Public
Architectural Style Salt Box
Level or Stories 2
Additional Building Above Grade
Structure Type 2 Story Ceilings,9'+ Ceilings,Beamed Ceilings,Cathedral Ceilings,High,Paneled Walls,Vaulted Ceilings,Wood Ceilings
New Construction N
Schools
Elementary Schools Ashby-Lee
Middle Schools North Fork
High Schools Stonewall Jackson
School District Shenandoah County Public Schools
Others
HOA Fee Include Other,Road Maintenance,Snow Removal,Trash
Senior Community No
Tax ID 0024451
Ownership Fee Simple
Special Listing Condition Standard
Read Less
Want to know what your home might be worth? Contact us for a FREE valuation!

Our team is ready to help you sell your home for the highest possible price ASAP

Bought with Gloria J Cooper • Creekside Realty







