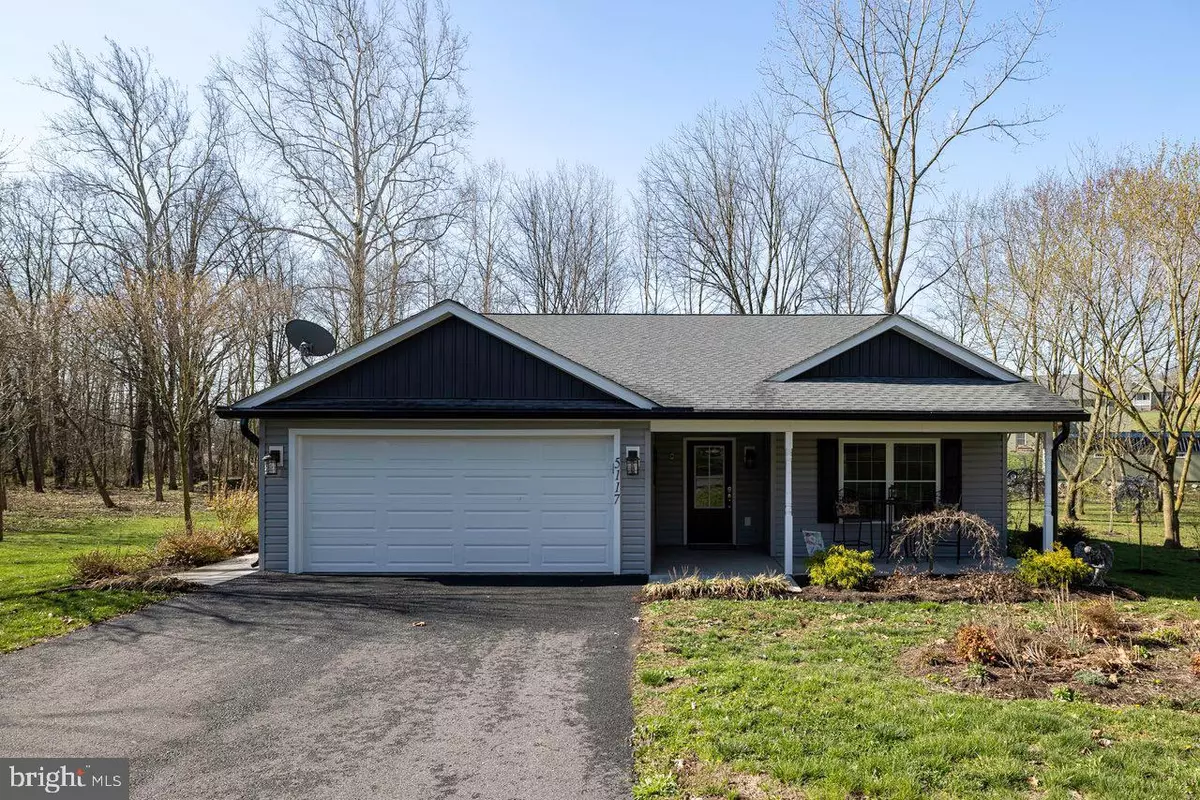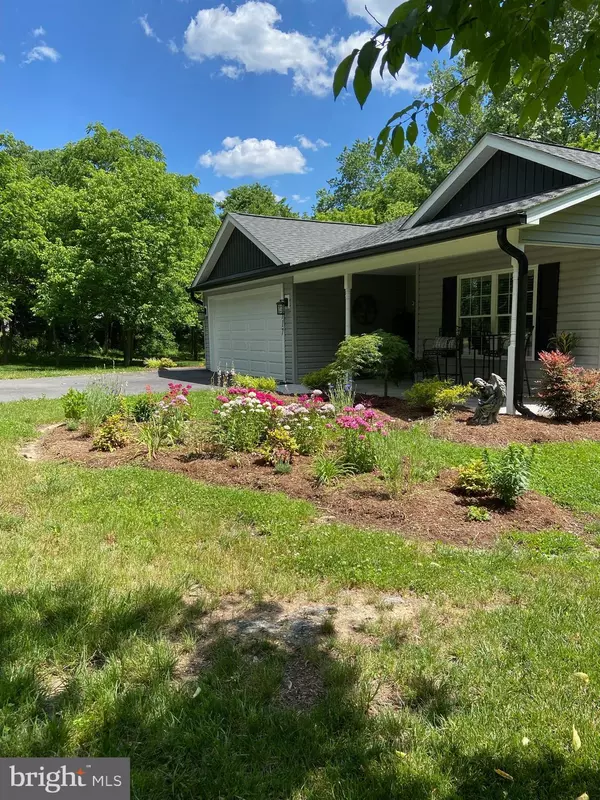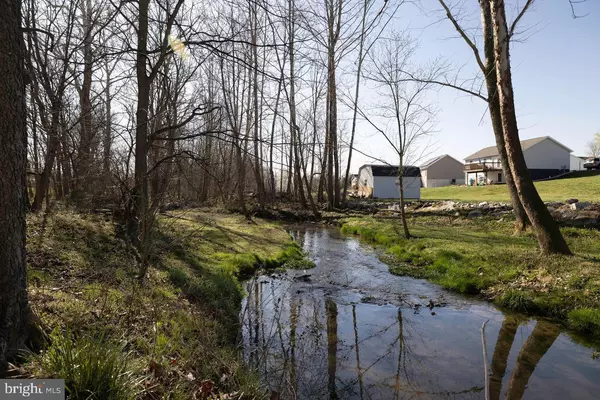$365,000
$365,000
For more information regarding the value of a property, please contact us for a free consultation.
5117 ORCHARD DR Timberville, VA 22853
3 Beds
2 Baths
1,759 SqFt
Key Details
Sold Price $365,000
Property Type Single Family Home
Sub Type Detached
Listing Status Sold
Purchase Type For Sale
Square Footage 1,759 sqft
Price per Sqft $207
MLS Listing ID VARO2001060
Sold Date 09/15/23
Style Craftsman
Bedrooms 3
Full Baths 2
HOA Y/N N
Abv Grd Liv Area 1,759
Originating Board BRIGHT
Year Built 2020
Tax Year 2023
Lot Size 1.270 Acres
Acres 1.27
Property Description
This one owner, immaculate home is ready for you to come see it today. Enter the property on your long paved driveway with two bonus sections, one gravel and one paved, for extra parking. Two bedrooms and a full bath welcome you as you enter the home before walking into your large open living/dining/kitchen. There is more than enough space to entertain large gatherings at your island that houses your sink and dishwasher. Fresh paint and stainless steel appliances are some of the upgrades added to this home. Your laundry room is located off of the kitchen and there is a water softener already in place! While sitting at the dining room table you can look out over your land to the creek to watch all of the animals come to get a drink on a hot summer day. The office/den is also a great spot to overlook the creek! Your primary bedroom with ensuite and large walk in closet are privately located at the back of the home. Outside on your over 1.2 acres you can enjoy all of the sounds of nature while enjoying a peaceful walk along your almost 400ft of Honey Run creek frontage! Sale of this property is contingent upon seller purchasing suitable housing. May need a 30 day rent back
Location
State VA
County Rockingham
Zoning R1
Rooms
Main Level Bedrooms 3
Interior
Interior Features Floor Plan - Open, Kitchen - Galley, Kitchen - Island, Pantry, Upgraded Countertops, Walk-in Closet(s), Water Treat System, Window Treatments
Hot Water Electric
Heating Heat Pump(s)
Cooling Central A/C
Heat Source Electric
Laundry Has Laundry, Main Floor
Exterior
Garage Garage Door Opener, Inside Access, Oversized
Garage Spaces 2.0
Water Access N
View Creek/Stream
Roof Type Shingle
Accessibility None
Attached Garage 2
Total Parking Spaces 2
Garage Y
Building
Story 1
Foundation Crawl Space
Sewer Public Sewer
Water Public
Architectural Style Craftsman
Level or Stories 1
Additional Building Above Grade, Below Grade
New Construction N
Schools
School District Rockingham County Public Schools
Others
Senior Community No
Tax ID 40A124 1B
Ownership Fee Simple
SqFt Source Assessor
Acceptable Financing Cash, Conventional, FHA, USDA, VA
Listing Terms Cash, Conventional, FHA, USDA, VA
Financing Cash,Conventional,FHA,USDA,VA
Special Listing Condition Standard
Read Less
Want to know what your home might be worth? Contact us for a FREE valuation!

Our team is ready to help you sell your home for the highest possible price ASAP

Bought with Non Member • Non Subscribing Office







