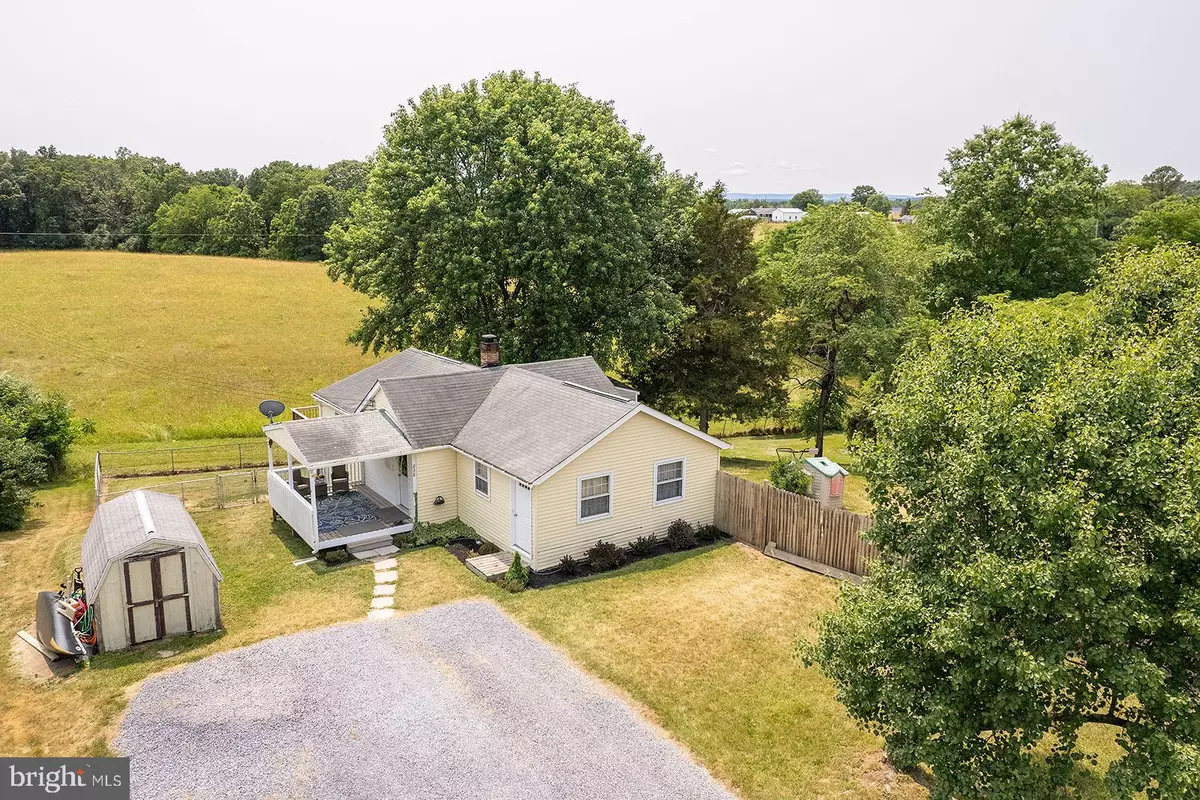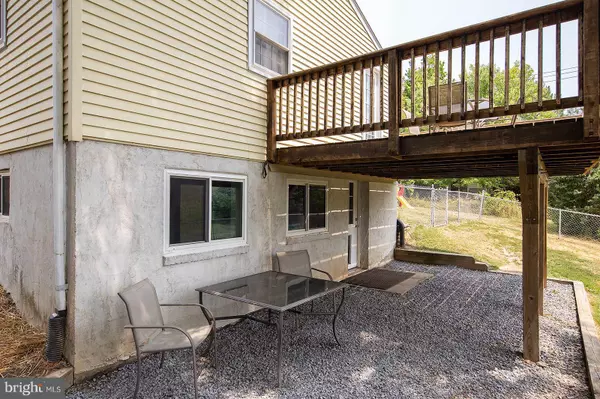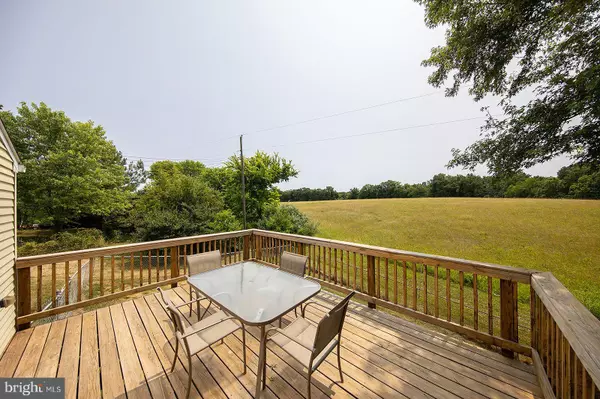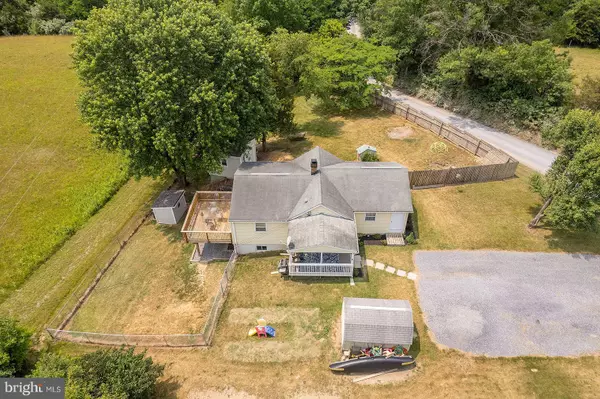$291,000
$289,000
0.7%For more information regarding the value of a property, please contact us for a free consultation.
238 SHADY CREEK RD Clear Brook, VA 22624
3 Beds
2 Baths
1,223 SqFt
Key Details
Sold Price $291,000
Property Type Single Family Home
Sub Type Detached
Listing Status Sold
Purchase Type For Sale
Square Footage 1,223 sqft
Price per Sqft $237
Subdivision None Available
MLS Listing ID VAFV2012926
Sold Date 09/26/23
Style Ranch/Rambler
Bedrooms 3
Full Baths 2
HOA Y/N N
Abv Grd Liv Area 952
Originating Board BRIGHT
Year Built 1956
Annual Tax Amount $781
Tax Year 2022
Lot Size 0.500 Acres
Acres 0.5
Property Description
Welcome to this charming ranch-style home located on nearly one-half an acre of unrestricted land, perfect for those seeking a tranquil living environment. This delightful property features three bedrooms and two bathrooms with 1,223 finished square ft. As you approach the house, you'll be greeted by a welcoming 20x8 front covered porch, an ideal spot to relax and enjoy the outdoors. The fenced yard includes a storage shed and provides privacy and security. One of the standout features of this home is the large 15x10 deck, which offers ample space for outdoor entertaining, barbecues, or simply enjoying a peaceful morning coffee. Imagine spending evenings with loved ones, soaking in the beautiful surroundings, and creating lasting memories. Inside, the eat-in kitchen provides a cozy space for family meals making cooking a joyous experience. The layout of the house is convenient, with the entry-level primary bedroom offering easy access and ensuring comfort and convenience. The basement of this home includes a laundry room and a storage room, providing plenty of space to keep your belongings organized and within reach. This additional area adds to the overall functionality and practicality of the property.
Location is key, and this home doesn't disappoint. Situated near I-81, commuting to work or exploring nearby attractions becomes effortless. Whether you're looking to access major highways, shopping centers, or recreational areas, this convenient location provides easy access to all that you need.
In summary, this ranch-style home offers the perfect blend of comfort, functionality, and convenience. With its cozy interior, outdoor entertainment options, and desirable location close to I-81, it presents an excellent opportunity for those seeking a peaceful and accessible place to live. Unrestricted land and no HOA fees! Don't miss out on the chance to make this house your dream home. Contact us today to schedule a viewing and experience the beauty of this property firsthand! $650 Home Warranty with an acceptable offer. Water heater 2000, pressure tank replaced 2022, furnace serviced March of 2022, grinder pump in the wall in the hallway.
Location
State VA
County Frederick
Zoning RA
Rooms
Other Rooms Primary Bedroom, Bedroom 2, Bedroom 3, Kitchen, Family Room, Foyer, Study, Laundry, Primary Bathroom, Full Bath
Basement Connecting Stairway, Partial, Fully Finished, Side Entrance, Walkout Level
Main Level Bedrooms 2
Interior
Interior Features Window Treatments, Entry Level Bedroom, Kitchen - Country, Kitchen - Table Space, Wood Floors
Hot Water Electric
Heating Forced Air
Cooling Window Unit(s)
Equipment Dishwasher, Refrigerator, Stove
Appliance Dishwasher, Refrigerator, Stove
Heat Source Oil
Laundry Lower Floor
Exterior
Exterior Feature Deck(s), Porch(es), Patio(s)
Fence Rear
Waterfront N
Water Access N
View Pasture
Accessibility None
Porch Deck(s), Porch(es), Patio(s)
Garage N
Building
Lot Description Cleared, Unrestricted
Story 2
Foundation Brick/Mortar, Block
Sewer On Site Septic
Water Well
Architectural Style Ranch/Rambler
Level or Stories 2
Additional Building Above Grade, Below Grade
New Construction N
Schools
Elementary Schools Stonewall
Middle Schools James Wood
High Schools James Wood
School District Frederick County Public Schools
Others
Senior Community No
Tax ID 34 A 88
Ownership Fee Simple
SqFt Source Estimated
Special Listing Condition Standard
Read Less
Want to know what your home might be worth? Contact us for a FREE valuation!

Our team is ready to help you sell your home for the highest possible price ASAP

Bought with Grettel Vargas • Key Move Properties, LLC.







