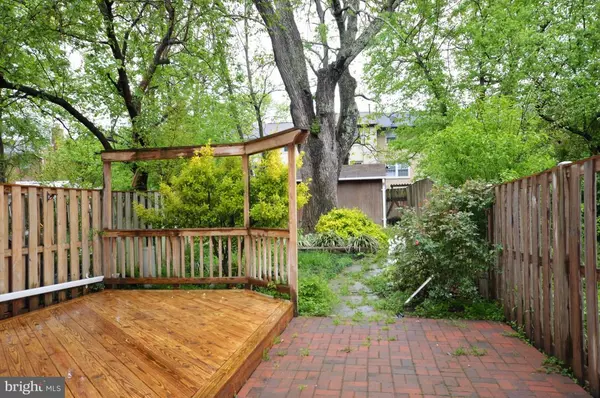$312,500
$319,900
2.3%For more information regarding the value of a property, please contact us for a free consultation.
14845 BODLEY SQ Centreville, VA 20120
3 Beds
3 Baths
2,800 Sqft Lot
Key Details
Sold Price $312,500
Property Type Townhouse
Sub Type Interior Row/Townhouse
Listing Status Sold
Purchase Type For Sale
Subdivision London Towne
MLS Listing ID 1001793029
Sold Date 06/14/17
Style Colonial
Bedrooms 3
Full Baths 1
Half Baths 2
HOA Fees $59/mo
HOA Y/N Y
Originating Board MRIS
Year Built 1968
Annual Tax Amount $3,032
Tax Year 2016
Lot Size 2,800 Sqft
Acres 0.06
Property Description
Great commuter location in est London Towne. Gorgeous eat-in kitchen including updated appliances. Custom cabinets, granite and ceramic backsplash even in bar area. Cook on your gas stove while entertaining on the upper-level with warm, and large living and dining rooms. Huge rec rm on lwr level with cozy wood burning fireplace* walk out to large private, fenced yard with shed with electricity.
Location
State VA
County Fairfax
Zoning 180
Rooms
Basement Rear Entrance, Fully Finished, Daylight, Full, Walkout Level, Sump Pump
Interior
Interior Features Combination Kitchen/Dining, Breakfast Area, Family Room Off Kitchen, Built-Ins, Upgraded Countertops, Window Treatments, Wood Stove, Floor Plan - Open
Hot Water Natural Gas
Heating Forced Air
Cooling Central A/C
Fireplaces Number 1
Equipment Dishwasher, Disposal, Dryer, Stove, Washer, Water Heater, Exhaust Fan, Refrigerator, Icemaker
Fireplace Y
Appliance Dishwasher, Disposal, Dryer, Stove, Washer, Water Heater, Exhaust Fan, Refrigerator, Icemaker
Heat Source Natural Gas
Exterior
Exterior Feature Patio(s)
Parking On Site 1
Fence Fully
Waterfront N
Water Access N
Accessibility None
Porch Patio(s)
Garage N
Private Pool N
Building
Lot Description Backs to Trees
Story 3+
Sewer Public Sewer
Water Public
Architectural Style Colonial
Level or Stories 3+
Additional Building Shed
New Construction N
Schools
School District Fairfax County Public Schools
Others
Senior Community No
Tax ID 53-4-2- -185
Ownership Fee Simple
Special Listing Condition Standard
Read Less
Want to know what your home might be worth? Contact us for a FREE valuation!

Our team is ready to help you sell your home for the highest possible price ASAP

Bought with James M Downs Jr. • RE/MAX Home Realty







