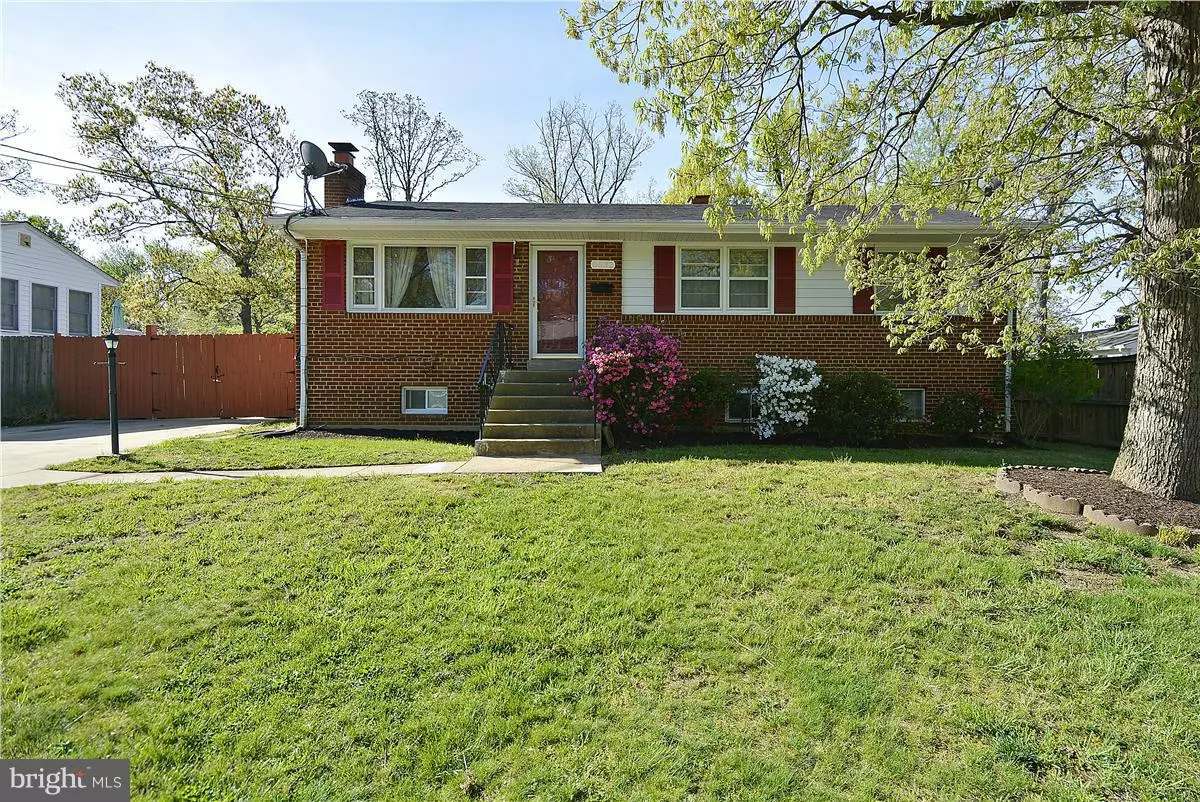$547,000
$549,900
0.5%For more information regarding the value of a property, please contact us for a free consultation.
5532 GARY AVE Alexandria, VA 22311
5 Beds
2 Baths
2,508 SqFt
Key Details
Sold Price $547,000
Property Type Single Family Home
Sub Type Detached
Listing Status Sold
Purchase Type For Sale
Square Footage 2,508 sqft
Price per Sqft $218
Subdivision Shirley Forest
MLS Listing ID 1000535103
Sold Date 08/07/17
Style Raised Ranch/Rambler
Bedrooms 5
Full Baths 2
HOA Y/N N
Abv Grd Liv Area 1,374
Originating Board MRIS
Year Built 1959
Annual Tax Amount $5,373
Tax Year 2016
Lot Size 8,094 Sqft
Acres 0.19
Property Description
Price Reduced!!...Spacious rambler 5 BRs, 2 full baths, expanded kitchen, deck leads out to fully fenced back yard, hardwood flooring in Main Level. Large family room to entertain. House much bigger that in looks in pictures.. Minutes to I-95, shopping center, outdoor recreation (Dowden Terrace Pool & Dora Kelly Nature Park). SCHEDULE APPT ONLINE 24 HRS NOTICE PET IN THE HOUSE.
Location
State VA
County Alexandria City
Zoning R 8
Rooms
Basement Side Entrance, Rear Entrance, Outside Entrance, Fully Finished, Improved, Daylight, Partial
Main Level Bedrooms 5
Interior
Interior Features Breakfast Area, Dining Area
Hot Water Electric
Heating Forced Air
Cooling Central A/C
Fireplaces Number 1
Fireplace Y
Heat Source Natural Gas
Exterior
Waterfront N
Water Access N
Accessibility None
Garage N
Private Pool N
Building
Story 2
Sewer Public Sewer
Water Public
Architectural Style Raised Ranch/Rambler
Level or Stories 2
Additional Building Above Grade, Below Grade
New Construction N
Schools
Elementary Schools John Adams
High Schools Alexandria City
School District Alexandria City Public Schools
Others
Senior Community No
Tax ID 41384000
Ownership Fee Simple
Special Listing Condition Standard
Read Less
Want to know what your home might be worth? Contact us for a FREE valuation!

Our team is ready to help you sell your home for the highest possible price ASAP

Bought with Ryan Keller • Long & Foster Real Estate, Inc.







