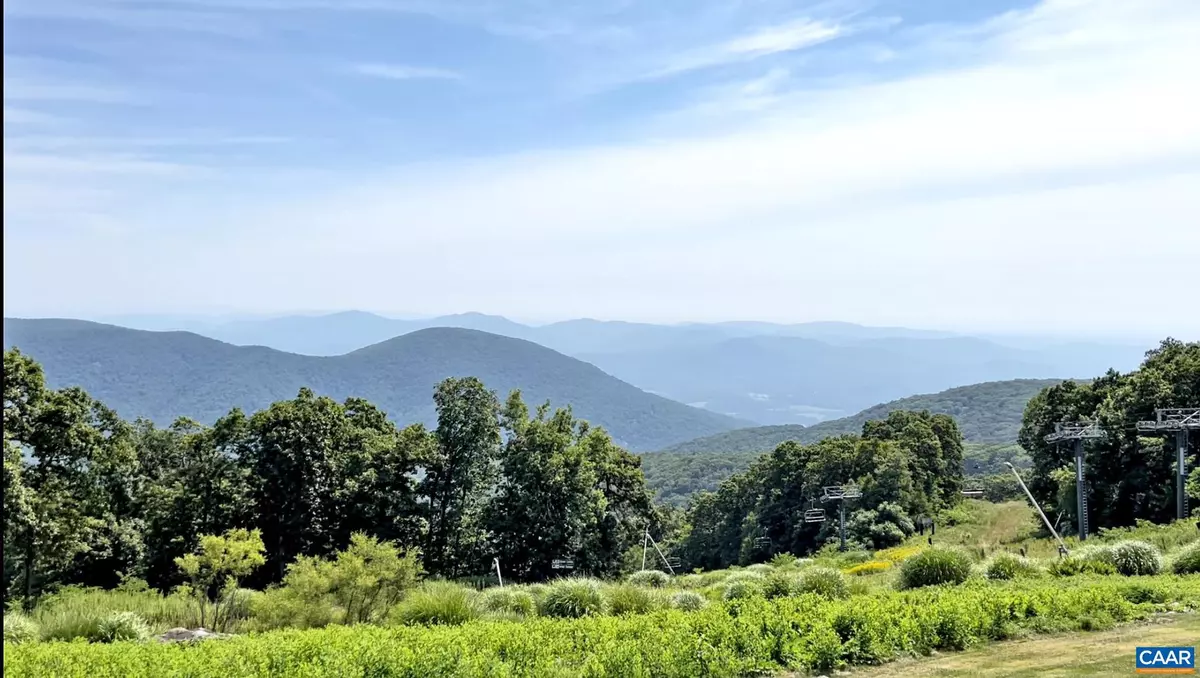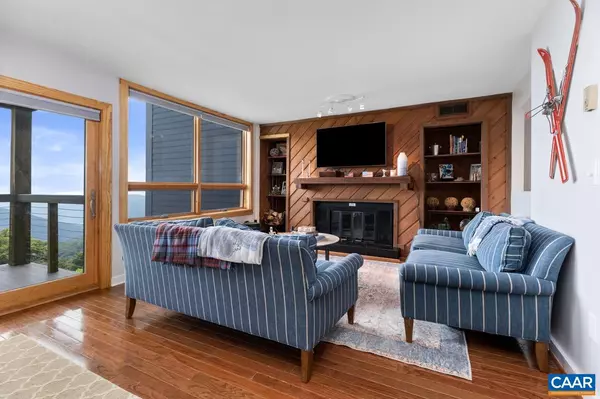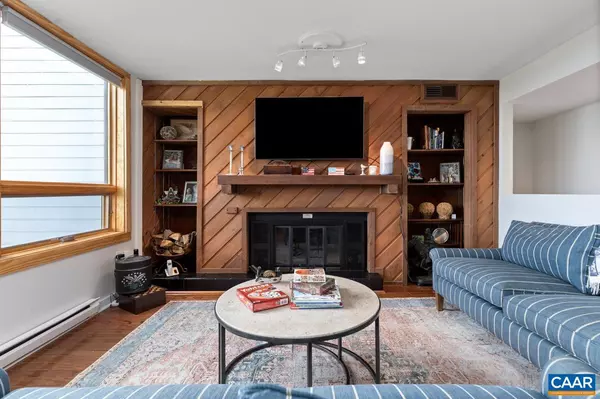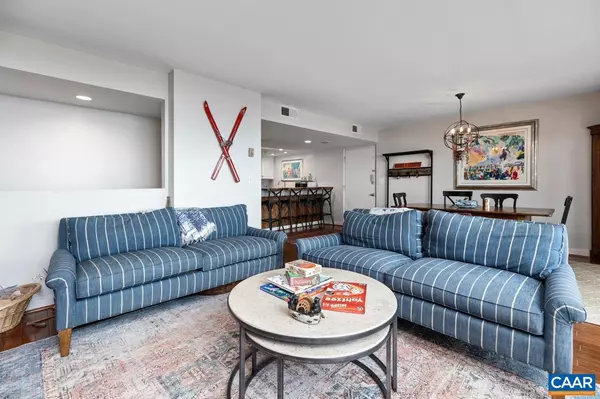$470,000
$469,000
0.2%For more information regarding the value of a property, please contact us for a free consultation.
1425 HIGHLANDS CONDOS Wintergreen Resort, VA 22967
3 Beds
3 Baths
1,550 SqFt
Key Details
Sold Price $470,000
Property Type Single Family Home
Sub Type Unit/Flat/Apartment
Listing Status Sold
Purchase Type For Sale
Square Footage 1,550 sqft
Price per Sqft $303
Subdivision Unknown
MLS Listing ID 645031
Sold Date 10/05/23
Style Other
Bedrooms 3
Full Baths 3
HOA Fees $533/qua
HOA Y/N Y
Abv Grd Liv Area 1,100
Originating Board CAAR
Year Built 1980
Annual Tax Amount $2,027
Tax Year 2023
Property Description
Beautiful 3 BR, 3 full bath condo on Highlands ski slope and with breathtaking mountain, valley, ski slope and sunrise views. Two- story floor plan with deck on the main level and a walk out patio off of the master bedroom on the lower level. Beautifully upgraded interior to include designer remodeled bathrooms, removed popcorn ceilings, LVT flooring on the lower level, kitchen remodel (new appliances, backsplash, stainless steel sink, new counter tops), new washer and drywer, new water heater (2023), new HVAC (2022), new furniture and much more. New windows and sliding doors on the view side. Trex deck with stainless steel cables and hardi plank siding.The floor plan is spacious and features two master suites, one on the main level and a larger one with a second fireplace and a walk-in closet on the lower level. The living room also has a wood burning fireplace and the firewood, as well as the chimney sweep, is provided by the condo HOA. Many windows throughout the property to enjoy ample natural light and the spectacular views. Located across the street from the Wintergarden Aquatics and Fitness Center and the Fire & Frost Bake House. Floor plan, location, views, upgrades.... it just doesn't get any better.,Formica Counter,Oak Cabinets,Painted Cabinets,Fireplace in Living Room
Location
State VA
County Nelson
Zoning R
Rooms
Other Rooms Living Room, Dining Room, Primary Bedroom, Kitchen, Laundry, Primary Bathroom, Full Bath, Additional Bedroom
Basement Fully Finished, Heated, Interior Access, Outside Entrance, Partially Finished, Walkout Level, Windows
Main Level Bedrooms 2
Interior
Interior Features Walk-in Closet(s), Breakfast Area, Recessed Lighting, Entry Level Bedroom, Primary Bath(s)
Heating Central
Cooling Central A/C
Flooring Carpet, Ceramic Tile, Hardwood
Fireplaces Number 1
Fireplaces Type Wood
Equipment Dryer, Washer, Dishwasher, Disposal, Oven/Range - Electric, Microwave, Refrigerator
Fireplace Y
Window Features Casement,Insulated,Screens
Appliance Dryer, Washer, Dishwasher, Disposal, Oven/Range - Electric, Microwave, Refrigerator
Heat Source Electric, None
Exterior
Amenities Available Tot Lots/Playground, Security, Golf Club, Lake, Picnic Area, Swimming Pool, Jog/Walk Path
View Mountain, Panoramic
Roof Type Architectural Shingle
Accessibility None
Garage N
Building
Lot Description Open, Mountainous
Story 2
Foundation Slab, Concrete Perimeter, Crawl Space
Sewer Public Sewer
Water Public
Architectural Style Other
Level or Stories 2
Additional Building Above Grade, Below Grade
Structure Type High
New Construction N
Schools
Elementary Schools Rockfish
Middle Schools Nelson
High Schools Nelson
School District Nelson County Public Schools
Others
HOA Fee Include Common Area Maintenance,Trash,Ext Bldg Maint,Insurance,Pool(s),Reserve Funds,Road Maintenance,Snow Removal,Lawn Maintenance
Ownership Condominium
Security Features Security System
Special Listing Condition Standard
Read Less
Want to know what your home might be worth? Contact us for a FREE valuation!

Our team is ready to help you sell your home for the highest possible price ASAP

Bought with MARLO ALLEN • MOUNTAIN AREA NEST REALTY







