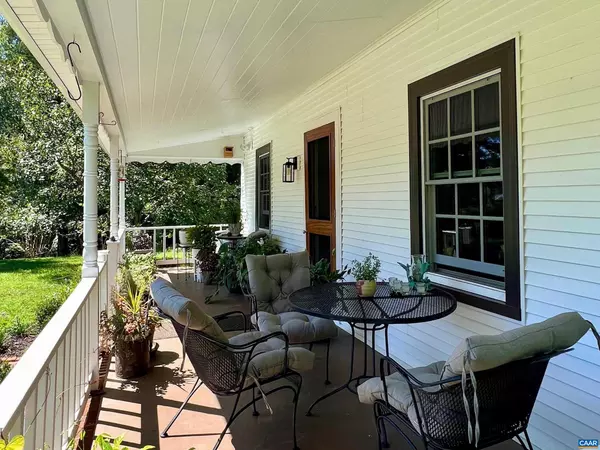$417,000
$417,000
For more information regarding the value of a property, please contact us for a free consultation.
412 NELMONTE LN Arrington, VA 22922
4 Beds
2 Baths
2,008 SqFt
Key Details
Sold Price $417,000
Property Type Single Family Home
Sub Type Detached
Listing Status Sold
Purchase Type For Sale
Square Footage 2,008 sqft
Price per Sqft $207
Subdivision Unknown
MLS Listing ID 645554
Sold Date 10/04/23
Style Other
Bedrooms 4
Full Baths 2
HOA Y/N N
Abv Grd Liv Area 2,008
Originating Board CAAR
Year Built 1915
Annual Tax Amount $1,577
Tax Year 2023
Lot Size 6.880 Acres
Acres 6.88
Property Description
As you approach this lovely farm-style home, you?ll be welcomed by the enormous magnolia, dogwood, maple and walnut trees near the delightful front porch, perfect for enjoying your morning coffee or relaxing in the evening. You?ll be captivated by the spacious living area with its beamed ceiling, large windows and imposing brick hearth. The recently redone kitchen features a wall of windows, custom cabinetry, top-of-the-line appliances, quartz countertops and a calming sea glass backsplash. Fixing small meals or hosting a dinner party will be a pleasure. The large master bedroom likewise features an impressive view and a new bathroom with custom tiled walk-in shower and a double vanity. Additional bedrooms on each level make living easy. The extensive grassy space is surrounded by hardwood forest, and your only intruders will be fox and deer families gamboling in the yard. During the cool winter nights, enjoy your view of the Priest Mountain by the wood burning fireplace in the Master Bedroom. Only few miles away from Blue Mountain Brewery and the Virginia Blue Ridge Railway Trail. Plenty of storage for your yard equipment with a 10X16 shed with electricity. A home has Firefly high speed internet, generator 10KW, and a new well.,Quartz Counter,Wood Cabinets,Fireplace in Living Room,Fireplace in Master Bedroom
Location
State VA
County Nelson
Zoning RA
Rooms
Other Rooms Living Room, Kitchen, Foyer, Great Room, Utility Room, Full Bath, Additional Bedroom
Main Level Bedrooms 1
Interior
Interior Features Pantry, Recessed Lighting
Heating Heat Pump(s)
Cooling Heat Pump(s)
Flooring Hardwood
Fireplaces Type Gas/Propane, Wood
Equipment Washer/Dryer Hookups Only, Dishwasher, Oven/Range - Gas, Microwave, Refrigerator
Fireplace N
Appliance Washer/Dryer Hookups Only, Dishwasher, Oven/Range - Gas, Microwave, Refrigerator
Heat Source Propane - Owned
Exterior
View Mountain
Roof Type Composite
Accessibility None
Garage N
Building
Story 2
Foundation Block, Crawl Space
Sewer Septic Exists
Water Well
Architectural Style Other
Level or Stories 2
Additional Building Above Grade, Below Grade
New Construction N
Schools
Elementary Schools Tye River
Middle Schools Nelson
High Schools Nelson
School District Nelson County Public Schools
Others
Ownership Other
Special Listing Condition Standard
Read Less
Want to know what your home might be worth? Contact us for a FREE valuation!

Our team is ready to help you sell your home for the highest possible price ASAP

Bought with Default Agent • Default Office







