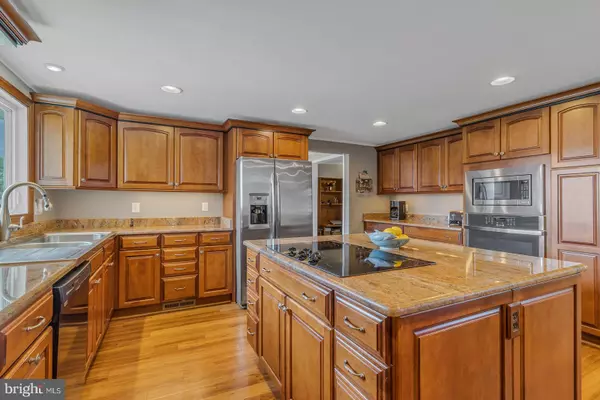$750,000
$750,000
For more information regarding the value of a property, please contact us for a free consultation.
132 HARVEY LN Heathsville, VA 22473
4 Beds
3 Baths
2,635 SqFt
Key Details
Sold Price $750,000
Property Type Single Family Home
Sub Type Detached
Listing Status Sold
Purchase Type For Sale
Square Footage 2,635 sqft
Price per Sqft $284
Subdivision Towles Landing
MLS Listing ID VANV2000870
Sold Date 10/06/23
Style Ranch/Rambler
Bedrooms 4
Full Baths 3
HOA Fees $12/ann
HOA Y/N Y
Abv Grd Liv Area 2,635
Originating Board BRIGHT
Year Built 1989
Annual Tax Amount $3,100
Tax Year 2022
Lot Size 1.060 Acres
Acres 1.06
Property Description
This home is one-level living perfection, with ‘views for days’ ! Level property w/a gentle slope to the natural protected shoreline and dock offers wide and deep views to the horizon. Enjoy the screened patio between the house and garage for outdoor dining, or just relaxing w/ the view. The scenery encompasses Harvey Creek, Ingram Bay and the 316 AC Dameron Marsh Natural Preserve. Inside, the open floor plan leads to a rear sunroom to take in the view w/ climate control! Living area, dining area and kitchen combine for easy entertaining. What a great kitchen- with maple cabinets, granite countertops and a central island – along w/ a side bar for seating. A bar area next to the living room offers cabinets, wet bar, & beverage refrigerator. The main bedroom is ensuite w/ a spacious bath; down the hall is an ensuite guest room. Off the kitchen is the rear entry mudroom w/ Washer and Dryer & extra refrigerator, leading into a den/office/workout space. Two additional bedrooms and a hall bath complete the house. A deck runs across the back of the house for enjoying the sun and open air. There is a generator - just in case! A separate two car oversized garage completes the property. Water is community $350.00 Year
Location
State VA
County Northumberland
Zoning R2
Rooms
Main Level Bedrooms 4
Interior
Interior Features Ceiling Fan(s), Combination Dining/Living, Combination Kitchen/Living, Entry Level Bedroom, Family Room Off Kitchen, Floor Plan - Open, Kitchen - Gourmet, Kitchen - Island, Primary Bath(s), Tub Shower, Walk-in Closet(s), Wet/Dry Bar, Window Treatments
Hot Water Electric
Heating Heat Pump(s)
Cooling Heat Pump(s)
Flooring Carpet, Luxury Vinyl Plank
Equipment Built-In Microwave, Cooktop - Down Draft, Dishwasher, Dryer - Electric, Oven - Wall, Refrigerator, Surface Unit, Washer, Water Heater
Appliance Built-In Microwave, Cooktop - Down Draft, Dishwasher, Dryer - Electric, Oven - Wall, Refrigerator, Surface Unit, Washer, Water Heater
Heat Source Electric
Exterior
Garage Garage - Front Entry, Garage Door Opener, Oversized
Garage Spaces 2.0
Waterfront Y
Waterfront Description Private Dock Site
Water Access Y
Water Access Desc Boat - Powered,Canoe/Kayak,Fishing Allowed,Personal Watercraft (PWC),Private Access,Swimming Allowed
Roof Type Composite
Accessibility 36\"+ wide Halls
Attached Garage 2
Total Parking Spaces 2
Garage Y
Building
Story 1
Foundation Crawl Space
Sewer Septic > # of BR
Water Community
Architectural Style Ranch/Rambler
Level or Stories 1
Additional Building Above Grade
Structure Type Dry Wall
New Construction N
Schools
Elementary Schools Northumberland
Middle Schools Northumberland
High Schools Northumberland
School District Northumberland County Public Schools
Others
Pets Allowed Y
Senior Community No
Tax ID 44D-1-011
Ownership Fee Simple
SqFt Source Estimated
Acceptable Financing Cash, Conventional
Horse Property N
Listing Terms Cash, Conventional
Financing Cash,Conventional
Special Listing Condition Standard
Pets Description No Pet Restrictions
Read Less
Want to know what your home might be worth? Contact us for a FREE valuation!

Our team is ready to help you sell your home for the highest possible price ASAP

Bought with Non Member • Non Subscribing Office







