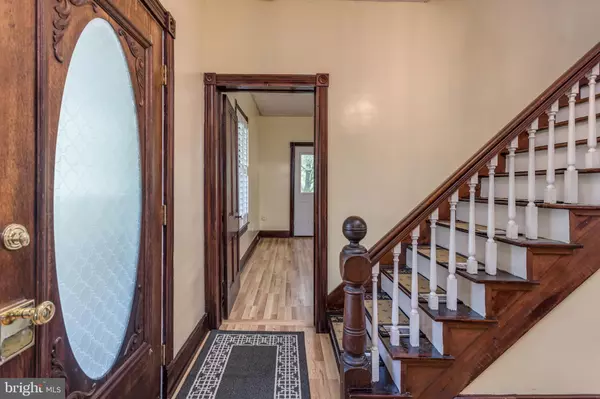$365,000
$365,000
For more information regarding the value of a property, please contact us for a free consultation.
2206 BRUCETOWN RD Clear Brook, VA 22624
3 Beds
1 Bath
1,728 SqFt
Key Details
Sold Price $365,000
Property Type Single Family Home
Sub Type Detached
Listing Status Sold
Purchase Type For Sale
Square Footage 1,728 sqft
Price per Sqft $211
Subdivision None Available
MLS Listing ID VAFV2013570
Sold Date 10/10/23
Style Farmhouse/National Folk,Victorian
Bedrooms 3
Full Baths 1
HOA Y/N N
Abv Grd Liv Area 1,728
Originating Board BRIGHT
Year Built 1890
Annual Tax Amount $1,016
Tax Year 2022
Lot Size 1.170 Acres
Acres 1.17
Property Description
A storybook farmhouse that boasts character, age and beauty from a post civil war era w/ central air!
Nestled in the quaint village atmosphere of Brucetown. On 1.17 peaceful acres with pastoral views, this home is complete w/ outbuildings, mature trees -including a gorgeous magnolia tree, inviting front, rear & side porches. Home is filled w/ light, large rooms, high ceilings & metal roof to hear the raindrops. Beautiful hardwood floors throughout. 1728 square feet of living space. 2 open gas fireplaces with hand made brick. Fairly rectangle lot, detached garage with bays on either side and workshop in the middle (under construction). There is a newer central air system installed by H.N. Funkhouser - brand new system inside and out. There is one bathroom on the main level. Upstairs offers 2-3 bedrooms. The 3rd bedroom has over sized closets with entry from the back stairs. Upstairs also has a 3 season sun room with new electrical. This property has so much to offer.....make it into your dream. Stellar potential as an airbnb investment property.
Cellar is accessed through rear side porch trap door in floor. Water heater is a couple years old. 500 Gal. Propane tank purchased from Southern State installed below ground. Installed 3/4" line to kitchen for future gas appliances. Gas fireplaces are 33,000 BTU's purchased from The Gas Store. Pipe in side yard is discharge for sump-pump. Standing seam roof on porch installed new a few years ago. Heat pump installed in 2016.
Sweet summer time porch sitting at its finest. Welcome Home!
This house is currently an airbnb and rents for $111/night!
CHECK OUT THE LOCATION -
AREA HIGHLIGHTS: Summit Point Motorsports Park (5 miles), Old Town Winchester (10 miles), Shenandoah Valley Discovery Museum (10 miles), Apple Blossom Mall (11 miles), Museum of the Shenandoah Valley (12 miles), Charles Town Farmer’s Market (13 miles), Hollywood Casino at Charles Town Races (14 miles), Dinosaur Land (18 miles)
EXPLORE NATURE: Jim Barnett Park (10 miles), Shawnee Springs Preserve (11 miles), Shenandoah River (17 miles), State Arboretum of Virginia (20 miles), Appalachian Trail Conservancy (21 miles), Sky Meadows State Park (28 miles), Shenandoah National Park - Front Royal Entrance (35 miles)
LOCAL VINEYARDS: Briede Family Vineyards (8 miles), James Charles Winery & Vineyard (16 miles), Veramar Vineyard (17 miles), Twin Oaks Tavern Winery (20 miles), Valerie Hill Vineyard & Winery (20 miles)
AIRPORTS: Hagerstown Regional Airport (42 miles), Dulles International Airport (51 miles)
Location
State VA
County Frederick
Zoning RA
Rooms
Basement Dirt Floor, Outside Entrance, Unfinished, Other
Interior
Hot Water Electric
Heating Heat Pump(s)
Cooling Central A/C
Fireplaces Number 2
Fireplace Y
Heat Source Electric
Exterior
Garage Covered Parking, Additional Storage Area, Garage - Front Entry, Oversized
Garage Spaces 2.0
Waterfront N
Water Access N
Accessibility None
Total Parking Spaces 2
Garage Y
Building
Story 2
Foundation Crawl Space
Sewer On Site Septic
Water Well
Architectural Style Farmhouse/National Folk, Victorian
Level or Stories 2
Additional Building Above Grade, Below Grade
New Construction N
Schools
School District Frederick County Public Schools
Others
Senior Community No
Tax ID 34 A 51
Ownership Fee Simple
SqFt Source Estimated
Special Listing Condition Standard
Read Less
Want to know what your home might be worth? Contact us for a FREE valuation!

Our team is ready to help you sell your home for the highest possible price ASAP

Bought with Kristin Evans Crosby • Samson Properties







