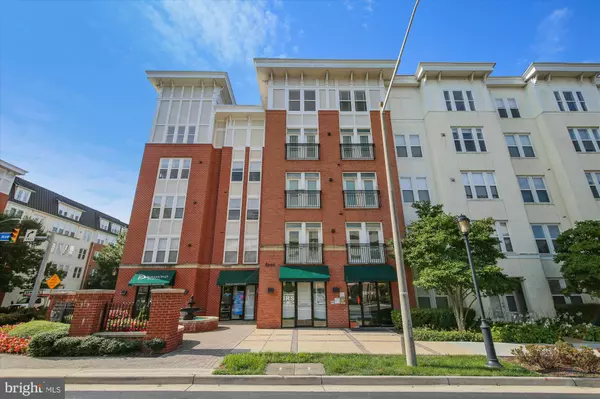$510,000
$509,900
For more information regarding the value of a property, please contact us for a free consultation.
2665 PROSPERITY AVE #425 Fairfax, VA 22031
2 Beds
2 Baths
1,102 SqFt
Key Details
Sold Price $510,000
Property Type Condo
Sub Type Condo/Co-op
Listing Status Sold
Purchase Type For Sale
Square Footage 1,102 sqft
Price per Sqft $462
Subdivision Halstead At The Metro Ii
MLS Listing ID VAFX2148266
Sold Date 10/16/23
Style Contemporary
Bedrooms 2
Full Baths 2
Condo Fees $575/mo
HOA Y/N N
Abv Grd Liv Area 1,102
Originating Board BRIGHT
Year Built 2006
Annual Tax Amount $5,315
Tax Year 2023
Property Description
Beautiful 2 bedroom, 2 bathroom top floor condo in Fairfax! This light-filled home features an open floor plan with updated flooring & neutral paint throughout. The living room is accented with a gas fireplace with a mantle and sliding glass door access to the coveted private & serene balcony overlooking the community courtyard. The kitchen features tall modern cabinetry, granite countertops, an island with a breakfast bar & pendant lighting, and stainless steel appliances, including a new microwave (2023) & newer refrigerator (2020). A separate dining area large enough to fit a full-sized dining table completes the main living area.
The spacious primary bedroom has more than enough room to fit a king bedroom set and is accented with plush carpeting and a ceiling fan with light. It features an ensuite bathroom with upgraded flooring, a granite-topped double vanity, & a sparkling white shower with jetted soaking tub, plus a HUGE walk-in closet with tons of storage options. The second bedroom features large dual closets, a ceiling fan with light, & ensuite access to the second bathroom, accented with upgraded flooring, a granite-topped vanity with contemporary vessel sink, & a sparkling white shower. A laundry closet with full-sized washer & dryer (2019) and plenty of storage shelving completes this home. Other home features include a newer water heater (2021) and a recently replaced roof over the unit (2021).
The home comes with two assigned garage parking spaces (G5-019 and G6-014) and a storage unit in the basement (#181). Community amenities at Halstead at the Metro II include a spacious fitness center, outdoor pool, indoor basketball court, business center, game room, and electric car charging station. Prime location next to the Metro, Harris Teeter, shopping, restaurants, and the Mosaic District. Easy access to I-495, I-66, Rt 50, Rt 29, and very close to Tysons Corner! Steps to Dunn Loring metro station for easy commuting!
Location
State VA
County Fairfax
Zoning 350
Rooms
Main Level Bedrooms 2
Interior
Hot Water Natural Gas
Heating Central
Cooling Central A/C
Fireplaces Number 1
Fireplaces Type Gas/Propane, Mantel(s)
Fireplace Y
Heat Source Natural Gas
Laundry Dryer In Unit, Washer In Unit
Exterior
Garage Inside Access
Garage Spaces 2.0
Parking On Site 2
Amenities Available Basketball Courts, Common Grounds, Community Center, Concierge, Elevator, Exercise Room, Fitness Center, Game Room, Meeting Room, Party Room, Pool - Outdoor, Reserved/Assigned Parking, Swimming Pool
Waterfront N
Water Access N
Accessibility Elevator
Total Parking Spaces 2
Garage Y
Building
Story 1
Unit Features Mid-Rise 5 - 8 Floors
Sewer Public Sewer
Water Public
Architectural Style Contemporary
Level or Stories 1
Additional Building Above Grade, Below Grade
New Construction N
Schools
Elementary Schools Shrevewood
Middle Schools Kilmer
High Schools Marshall
School District Fairfax County Public Schools
Others
Pets Allowed Y
HOA Fee Include Common Area Maintenance,Ext Bldg Maint,Lawn Maintenance,Parking Fee,Pool(s),Reserve Funds,Management,Sewer,Snow Removal,Trash,Water
Senior Community No
Tax ID 0491 30 0425
Ownership Condominium
Special Listing Condition Standard
Pets Description Number Limit, Size/Weight Restriction, Pet Addendum/Deposit
Read Less
Want to know what your home might be worth? Contact us for a FREE valuation!

Our team is ready to help you sell your home for the highest possible price ASAP

Bought with Marilyn Cantrell • McEnearney Associates, Inc.







