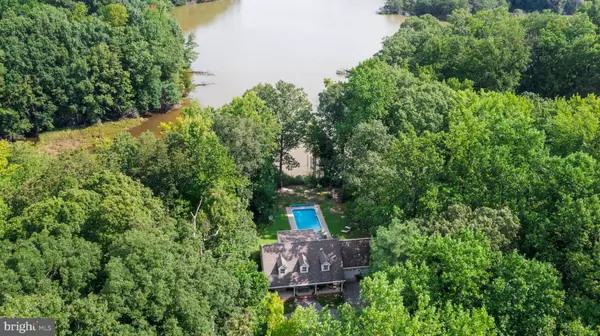$500,000
$525,000
4.8%For more information regarding the value of a property, please contact us for a free consultation.
439 CREEKSIDE ST Heathsville, VA 22473
3 Beds
3 Baths
1,820 SqFt
Key Details
Sold Price $500,000
Property Type Single Family Home
Sub Type Detached
Listing Status Sold
Purchase Type For Sale
Square Footage 1,820 sqft
Price per Sqft $274
Subdivision (None)
MLS Listing ID VANV2000844
Sold Date 10/30/23
Style Cottage
Bedrooms 3
Full Baths 2
Half Baths 1
HOA Y/N N
Abv Grd Liv Area 1,820
Originating Board BRIGHT
Year Built 2001
Annual Tax Amount $2,032
Tax Year 2023
Lot Size 1.940 Acres
Acres 1.94
Property Description
This property offers beautiful privacy on Presley Creek with long water views, inground waterside pool and private pier. The house was custom-designed and built offering 3 Bedrooms with a bonus room, family room with gas fireplace, formal dining room and large kitchen with plenty of storage, water views and access to the waterside screened porch. The attached 2 car garage has 2 separate bays & a half bath. Catch crabs, fish and grow oysters right from your dock! The Pier has a boat lift and 3 ft. MLW per owner. Presley Creek is a tidal tributary off The Potomac River. This park-like setting is filled with beautiful flowers, native plants, pollinators and wildlife. There is a beautiful pond with waterfall and walkways to explore. NO HOA! This home is lovingly maintained and has a conditioned crawl space, 16 KW whole house generator, & brand new heat pumps (2023).
Location
State VA
County Northumberland
Zoning RESIDENTIAL
Rooms
Main Level Bedrooms 3
Interior
Interior Features Attic, Built-Ins, Carpet, Cedar Closet(s), Ceiling Fan(s), Wood Floors
Hot Water 60+ Gallon Tank, Propane
Heating Heat Pump(s)
Cooling Heat Pump(s)
Flooring Carpet, Vinyl, Laminated
Fireplaces Number 1
Fireplaces Type Gas/Propane
Equipment Dishwasher, Dryer - Electric, Oven/Range - Electric, Refrigerator, Stainless Steel Appliances, Washer, Water Heater
Furnishings No
Fireplace Y
Appliance Dishwasher, Dryer - Electric, Oven/Range - Electric, Refrigerator, Stainless Steel Appliances, Washer, Water Heater
Heat Source Electric
Laundry Has Laundry, Main Floor
Exterior
Exterior Feature Porch(es), Deck(s), Screened
Garage Garage - Side Entry, Garage Door Opener
Garage Spaces 2.0
Pool In Ground, Vinyl
Waterfront Y
Waterfront Description Private Dock Site
Water Access Y
Water Access Desc Canoe/Kayak,Fishing Allowed,Personal Watercraft (PWC),Private Access,Swimming Allowed
View Creek/Stream
Roof Type Architectural Shingle
Accessibility None
Porch Porch(es), Deck(s), Screened
Attached Garage 2
Total Parking Spaces 2
Garage Y
Building
Lot Description Fishing Available, Front Yard, Landscaping, Level, Pond, Rear Yard, Stream/Creek, Poolside
Story 1.5
Foundation Crawl Space
Sewer Septic Exists, Private Septic Tank
Water Private, Well
Architectural Style Cottage
Level or Stories 1.5
Additional Building Above Grade
Structure Type Dry Wall
New Construction N
Schools
Elementary Schools Northumberland
Middle Schools Northumberland
High Schools Northumberland
School District Northumberland County Public Schools
Others
Senior Community No
Tax ID NO TAX RECORD
Ownership Fee Simple
SqFt Source Estimated
Acceptable Financing Cash, Conventional
Horse Property N
Listing Terms Cash, Conventional
Financing Cash,Conventional
Special Listing Condition Standard
Read Less
Want to know what your home might be worth? Contact us for a FREE valuation!

Our team is ready to help you sell your home for the highest possible price ASAP

Bought with Bonnie & Courtney Rivkin • Compass







