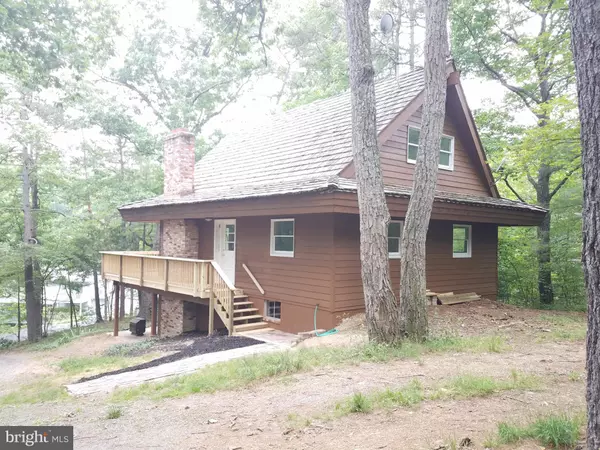$166,500
$163,500
1.8%For more information regarding the value of a property, please contact us for a free consultation.
433 BRIAN DR Basye, VA 22810
3 Beds
2 Baths
1,518 SqFt
Key Details
Sold Price $166,500
Property Type Single Family Home
Sub Type Detached
Listing Status Sold
Purchase Type For Sale
Square Footage 1,518 sqft
Price per Sqft $109
Subdivision Bryce Mountain
MLS Listing ID 1003242019
Sold Date 08/18/17
Style Chalet
Bedrooms 3
Full Baths 2
HOA Fees $53/ann
HOA Y/N Y
Abv Grd Liv Area 1,098
Originating Board MRIS
Year Built 1986
Annual Tax Amount $1,185
Tax Year 2016
Lot Size 0.410 Acres
Acres 0.41
Property Description
Updated Chalet Close to the Core of Bryce Resort has easy access to All Amenities. Enjoy Winter Mountain View from the Great Room or New Deck! All New Flooring, Kitchen cabinets & Appliances. All new Light Fixtures, Fresh Paint Inside and Out, Some New Bath Fixtures, PLUS a NEW HVAC System. Family Room in Basement has access to Large Storage Room w/ rough-in for 3rd bath. 2 Brick Fireplaces!
Location
State VA
County Shenandoah
Direction Southeast
Rooms
Basement Rear Entrance, Outside Entrance, Connecting Stairway, Daylight, Full, Heated, Partially Finished, Rough Bath Plumb, Walkout Level, Windows
Main Level Bedrooms 2
Interior
Interior Features Combination Kitchen/Dining, Combination Kitchen/Living, Kitchen - Gourmet, Combination Dining/Living, Entry Level Bedroom, Upgraded Countertops, Floor Plan - Open
Hot Water Electric
Heating Heat Pump(s)
Cooling Ceiling Fan(s), Central A/C
Fireplaces Number 2
Fireplaces Type Mantel(s)
Equipment Washer/Dryer Hookups Only, Dishwasher, Disposal, Exhaust Fan, Microwave, Oven - Self Cleaning, Oven/Range - Electric, Refrigerator, Washer, Water Heater
Fireplace Y
Window Features Double Pane,Wood Frame
Appliance Washer/Dryer Hookups Only, Dishwasher, Disposal, Exhaust Fan, Microwave, Oven - Self Cleaning, Oven/Range - Electric, Refrigerator, Washer, Water Heater
Heat Source Electric
Exterior
Exterior Feature Deck(s), Patio(s)
Utilities Available Under Ground, Cable TV Available, DSL Available
Amenities Available Basketball Courts, Bike Trail, Fitness Center, Golf Course, Golf Course Membership Available, Jog/Walk Path, Lake, Library, Pool Mem Avail, Pool - Outdoor, Pool - Indoor, Putting Green, Picnic Area, Tennis Courts, Tot Lots/Playground
View Y/N Y
Water Access N
View Mountain, Trees/Woods
Roof Type Shake
Accessibility Doors - Swing In
Porch Deck(s), Patio(s)
Garage N
Private Pool N
Building
Lot Description Backs to Trees, Partly Wooded
Story 3+
Sewer Public Sewer
Water Public
Architectural Style Chalet
Level or Stories 3+
Additional Building Above Grade, Below Grade
Structure Type 2 Story Ceilings,9'+ Ceilings,Cathedral Ceilings,Dry Wall,High,Paneled Walls,Vaulted Ceilings
New Construction N
Schools
Elementary Schools Ashby-Lee
Middle Schools North Fork
High Schools Stonewall Jackson
School District Shenandoah County Public Schools
Others
HOA Fee Include Other,Snow Removal,Road Maintenance,Trash
Senior Community No
Tax ID 0025275
Ownership Fee Simple
Special Listing Condition Standard
Read Less
Want to know what your home might be worth? Contact us for a FREE valuation!

Our team is ready to help you sell your home for the highest possible price ASAP

Bought with Gloria J Cooper • Creekside Realty







