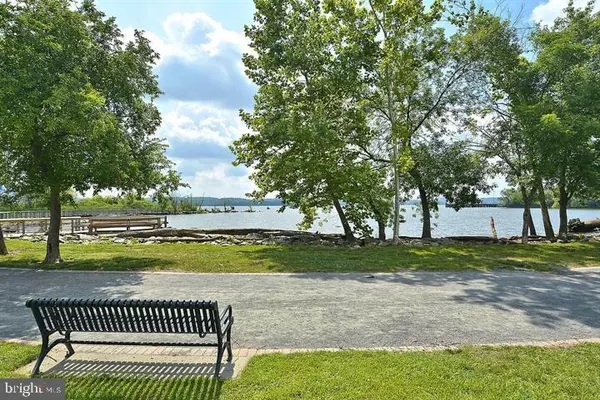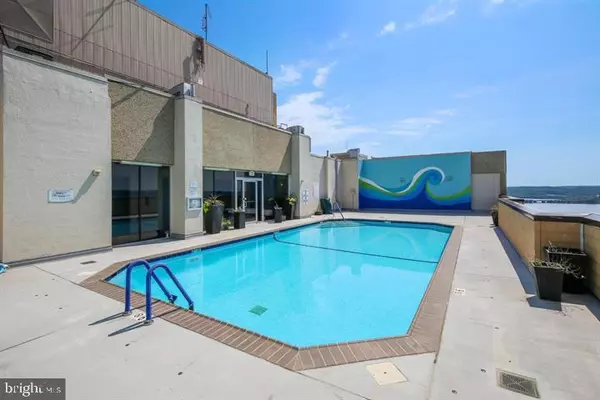$935,000
$935,000
For more information regarding the value of a property, please contact us for a free consultation.
400 MADISON ST #1009 Alexandria, VA 22314
2 Beds
2 Baths
1,298 SqFt
Key Details
Sold Price $935,000
Property Type Condo
Sub Type Condo/Co-op
Listing Status Sold
Purchase Type For Sale
Square Footage 1,298 sqft
Price per Sqft $720
Subdivision Alexandria House
MLS Listing ID VAAX2027584
Sold Date 11/14/23
Style Contemporary
Bedrooms 2
Full Baths 2
Condo Fees $1,355/mo
HOA Y/N N
Abv Grd Liv Area 1,298
Originating Board BRIGHT
Year Built 1975
Annual Tax Amount $7,441
Tax Year 2023
Property Description
The desirable south eastern corner unit of Alexandria House is available, with great views of the Potomac, National Harbor and the Maryland shore line. This wonderful 2br2ba unit includes bamboo flooring in the living area with floor to ceiling window/doors leading to 81 foot wrap around balcony that enhances the lighting and space of this unit. The features of the building include a newly renovated party room, and an inviting pool with glorious vistas from the 23rd floor. A recent addition to Alex House includes an exercise room, meeting room, and a lovely living room with library to sit and peruse all the latest and classic books. There are many more features. "A must see place to love and appreciate", all the amenities of this building. Easy access to Reagan Airport, DC and near by "OLD TOWN" Great security with 24hour concierge and of course covered garage assigned parking space.
Location
State VA
County Alexandria City
Zoning CRMU/H
Direction South
Rooms
Other Rooms Living Room, Dining Room, Kitchen, Bathroom 1, Bathroom 2
Main Level Bedrooms 2
Interior
Interior Features Breakfast Area
Hot Water Electric
Heating Central
Cooling Central A/C
Flooring Bamboo, Partially Carpeted
Equipment Dishwasher, Disposal, Dryer - Electric, Icemaker, Microwave, Oven/Range - Electric, Refrigerator, Washer, Washer/Dryer Stacked
Furnishings No
Fireplace N
Window Features Sliding
Appliance Dishwasher, Disposal, Dryer - Electric, Icemaker, Microwave, Oven/Range - Electric, Refrigerator, Washer, Washer/Dryer Stacked
Heat Source Electric
Laundry Washer In Unit, Dryer In Unit
Exterior
Exterior Feature Balconies- Multiple, Breezeway, Patio(s), Wrap Around
Garage Garage Door Opener, Inside Access
Garage Spaces 1.0
Amenities Available Concierge, Elevator, Exercise Room, Extra Storage, Fax/Copying, Golf Club, Library, Meeting Room, Party Room, Pool - Outdoor, Reserved/Assigned Parking, Sauna, Security
Water Access N
Roof Type Rubber
Accessibility 48\"+ Halls, 32\"+ wide Doors
Porch Balconies- Multiple, Breezeway, Patio(s), Wrap Around
Total Parking Spaces 1
Garage Y
Building
Story 1
Unit Features Hi-Rise 9+ Floors
Sewer Public Sewer
Water Community
Architectural Style Contemporary
Level or Stories 1
Additional Building Above Grade, Below Grade
Structure Type Dry Wall
New Construction N
Schools
Elementary Schools Jefferson-Houston
Middle Schools George Washington
High Schools Alexandria City
School District Alexandria City Public Schools
Others
Pets Allowed Y
HOA Fee Include Common Area Maintenance,Custodial Services Maintenance,Management,Pest Control,Pool(s),Reserve Funds,Snow Removal,Trash,Sewer,Water
Senior Community No
Tax ID 12174192
Ownership Condominium
Security Features Desk in Lobby,Exterior Cameras,Monitored,Main Entrance Lock
Acceptable Financing Conventional
Listing Terms Conventional
Financing Conventional
Special Listing Condition Standard
Pets Description No Pet Restrictions
Read Less
Want to know what your home might be worth? Contact us for a FREE valuation!

Our team is ready to help you sell your home for the highest possible price ASAP

Bought with Bic N DeCaro • EXP Realty, LLC







