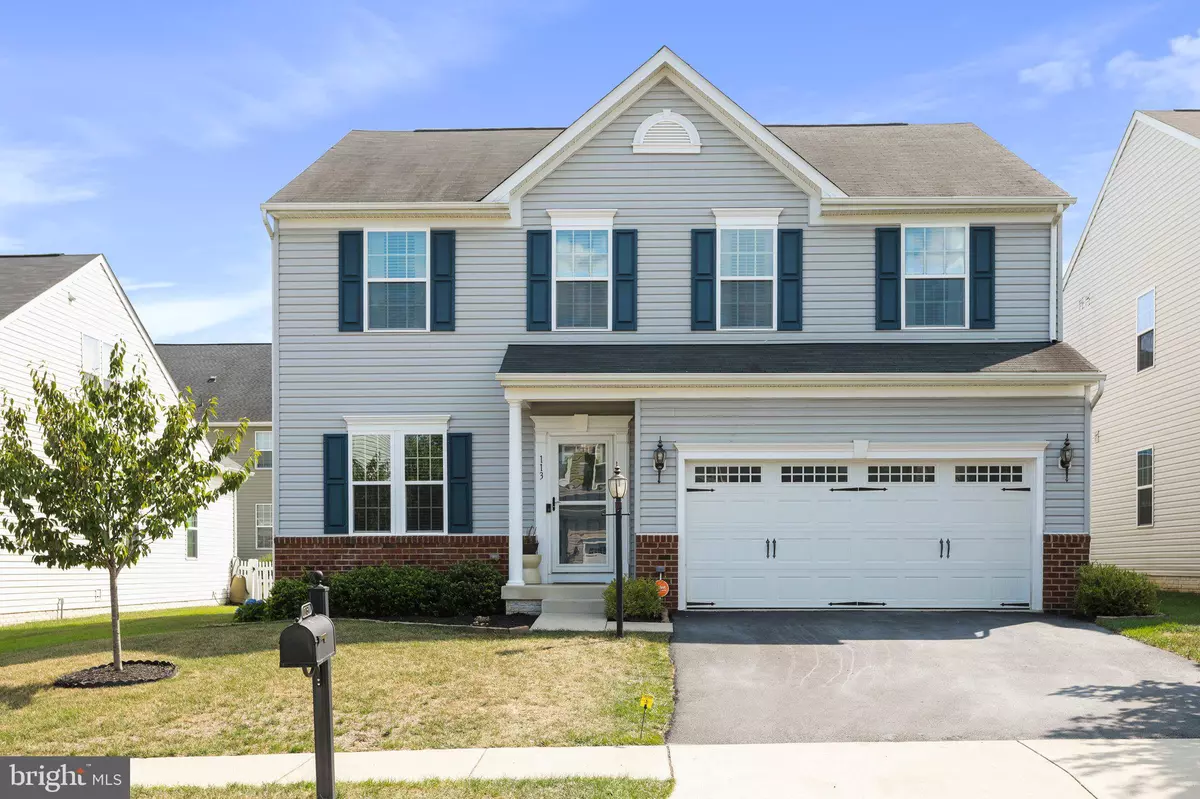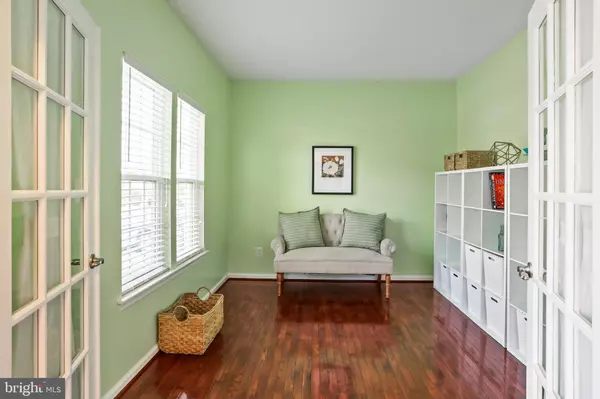$490,000
$499,900
2.0%For more information regarding the value of a property, please contact us for a free consultation.
113 LATTICE DR Stephenson, VA 22656
4 Beds
3 Baths
3,279 SqFt
Key Details
Sold Price $490,000
Property Type Single Family Home
Sub Type Detached
Listing Status Sold
Purchase Type For Sale
Square Footage 3,279 sqft
Price per Sqft $149
Subdivision Snowden Bridge
MLS Listing ID VAFV2014186
Sold Date 11/16/23
Style Colonial
Bedrooms 4
Full Baths 2
Half Baths 1
HOA Fees $145/mo
HOA Y/N Y
Abv Grd Liv Area 2,679
Originating Board BRIGHT
Year Built 2013
Annual Tax Amount $2,225
Tax Year 2022
Lot Size 6,098 Sqft
Acres 0.14
Property Description
Seller accepting backup offers! Seller offering $20,000 seller credit - buy down your interest rate or help with closing costs. Seller will consider all offers. This gorgeous 4 BR, 2.5 BA, Ryan Homes Colonial in the Snowden Bridge development is close to Winchester, VA. Snowden Bridge has amazing amenities that cater to residents of all ages. The centerpiece of the community is the impressive clubhouse, which serves as a hub for social gatherings, events, and activities. You can enjoy a range of facilities, including a state-of-the-art fitness center, a swimming pool, tennis courts, and basketball courts. The community also features walking trails, parks, and playgrounds, offering ample opportunities for outdoor recreation and leisurely strolls. This home has 3-finished levels for over 3,200 total square feet (estimated) and has fresh paint on the Main Level. The Milan floor plan has so much useable space and a 2-car attached garage w/ 14-50 Volt EV charger.
Location
State VA
County Frederick
Zoning R4
Direction Northeast
Rooms
Other Rooms Dining Room, Primary Bedroom, Bedroom 2, Bedroom 3, Bedroom 4, Kitchen, Family Room, Study, Sun/Florida Room, Other, Recreation Room, Storage Room, Primary Bathroom
Basement Full, Partially Finished, Outside Entrance, Walkout Stairs, Rough Bath Plumb, Space For Rooms
Interior
Interior Features Family Room Off Kitchen, Formal/Separate Dining Room, Water Treat System
Hot Water Natural Gas
Heating Forced Air
Cooling Central A/C
Fireplaces Number 1
Fireplaces Type Gas/Propane, Fireplace - Glass Doors, Stone
Equipment Built-In Microwave, Dishwasher, Disposal, Stainless Steel Appliances, Water Conditioner - Owned
Fireplace Y
Appliance Built-In Microwave, Dishwasher, Disposal, Stainless Steel Appliances, Water Conditioner - Owned
Heat Source Natural Gas
Laundry Upper Floor
Exterior
Garage Garage - Front Entry, Garage Door Opener
Garage Spaces 2.0
Utilities Available Electric Available, Natural Gas Available
Waterfront N
Water Access N
Roof Type Architectural Shingle
Accessibility None
Attached Garage 2
Total Parking Spaces 2
Garage Y
Building
Story 3
Foundation Concrete Perimeter, Active Radon Mitigation
Sewer Public Sewer
Water Public
Architectural Style Colonial
Level or Stories 3
Additional Building Above Grade, Below Grade
New Construction N
Schools
Elementary Schools Jordan Springs
Middle Schools James Wood
High Schools James Wood
School District Frederick County Public Schools
Others
Senior Community No
Tax ID 44E 3 1 19
Ownership Fee Simple
SqFt Source Assessor
Acceptable Financing Cash, Conventional, FHA, USDA, VA
Horse Property N
Listing Terms Cash, Conventional, FHA, USDA, VA
Financing Cash,Conventional,FHA,USDA,VA
Special Listing Condition Standard
Read Less
Want to know what your home might be worth? Contact us for a FREE valuation!

Our team is ready to help you sell your home for the highest possible price ASAP

Bought with Nicole Panos Lewis • Coldwell Banker Premier







