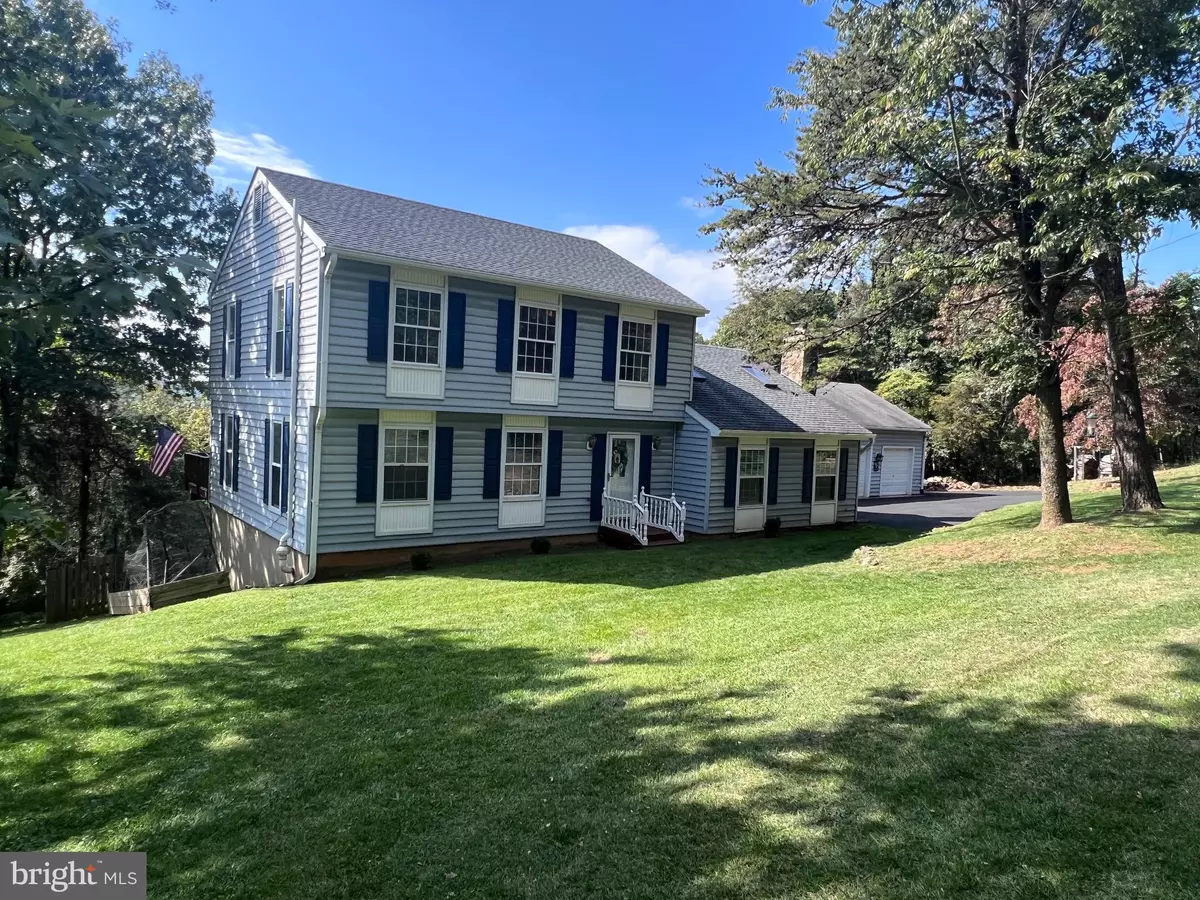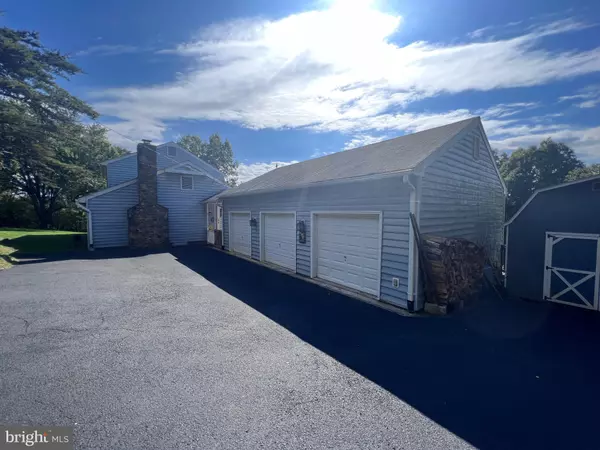$459,900
$469,900
2.1%For more information regarding the value of a property, please contact us for a free consultation.
99 WEALTHY RD Linden, VA 22642
4 Beds
4 Baths
2,850 SqFt
Key Details
Sold Price $459,900
Property Type Single Family Home
Sub Type Detached
Listing Status Sold
Purchase Type For Sale
Square Footage 2,850 sqft
Price per Sqft $161
Subdivision Apple Mt Lake
MLS Listing ID VAWR2006608
Sold Date 12/01/23
Style Colonial
Bedrooms 4
Full Baths 3
Half Baths 1
HOA Fees $53/mo
HOA Y/N Y
Abv Grd Liv Area 2,220
Originating Board BRIGHT
Year Built 1988
Annual Tax Amount $2,234
Tax Year 2022
Lot Size 1.050 Acres
Acres 1.05
Property Description
This is a beautiful colonial home located on just over 1 acre, conveniently located just off of I 66 . This four bedroom 3 1/2 bath home is large enough to fit all of your needs. As you walk into the large bonus room which is connected to the family room, you can see how nice it would be to sit in front of a fire on a cold winter day. Continuing through the house to the kitchen, you will enjoy the granite countertops and beautiful backsplash with the upgraded appliances. Walking from the kitchen to the dining room and formal living room you will notice the new hardwood floors that continues throughout . Making your way up the stairs you will find three bedrooms and two bathrooms on the second floor. The primary bath was just newly refinished, with a walk-in shower. Back downstairs and on to the basement you will find a fourth bedroom , a third full bath and game room which has a sliding glass door that leads out under the deck to the large fenced in back yard for of your pet needs. Don’t forget to check out the the storage room in the basement. After you’re done, looking at the house, make sure you check out the large deck that goes completely across the rear of the home with a beautiful view of the woods and a glimpse of the mountains. This deck overlooks your rear yard, giving you a sense of peace and tranquility as you look out at the wildlife .
This house has a oversized three stall garage with a pull down ladder which allows you to access the attic, for additional storage.
Also, check out the amenities in the neighborhood, including but not limited to: basketball courts, tennis, courts, children’s playground, and many many more options.
Please call to set your appointment today. This home will not last long.
Location
State VA
County Warren
Zoning R
Rooms
Other Rooms Living Room, Dining Room, Primary Bedroom, Bedroom 2, Bedroom 3, Bedroom 4, Kitchen, Game Room, Family Room, Laundry, Storage Room, Bathroom 1, Bathroom 2, Bathroom 3, Bonus Room, Half Bath
Basement Partially Finished
Interior
Interior Features Ceiling Fan(s), Dining Area, Exposed Beams, Floor Plan - Traditional, Kitchen - Island, Skylight(s), Stall Shower, Stove - Wood, Tub Shower, Walk-in Closet(s), Wood Floors, Upgraded Countertops, Primary Bath(s), Recessed Lighting
Hot Water Electric
Heating Heat Pump(s)
Cooling Heat Pump(s)
Flooring Hardwood, Laminate Plank, Tile/Brick
Fireplaces Number 1
Fireplaces Type Wood
Equipment Built-In Microwave, Dishwasher, Disposal, Dryer - Electric, Washer, Extra Refrigerator/Freezer, Refrigerator, Stove, Water Heater
Furnishings No
Fireplace Y
Appliance Built-In Microwave, Dishwasher, Disposal, Dryer - Electric, Washer, Extra Refrigerator/Freezer, Refrigerator, Stove, Water Heater
Heat Source Electric
Laundry Dryer In Unit, Main Floor, Washer In Unit
Exterior
Exterior Feature Deck(s)
Garage Additional Storage Area, Garage - Front Entry, Garage Door Opener, Oversized
Garage Spaces 6.0
Fence Wood
Amenities Available Tot Lots/Playground, Tennis Courts
Waterfront N
Water Access N
View Trees/Woods, Mountain
Roof Type Architectural Shingle
Street Surface Black Top
Accessibility None
Porch Deck(s)
Road Frontage HOA
Attached Garage 3
Total Parking Spaces 6
Garage Y
Building
Lot Description Backs to Trees, Cleared, Front Yard, Rear Yard, Private, Road Frontage
Story 3
Foundation Block
Sewer On Site Septic
Water Well
Architectural Style Colonial
Level or Stories 3
Additional Building Above Grade, Below Grade
Structure Type Dry Wall
New Construction N
Schools
Elementary Schools Hilda J. Barbour
High Schools Warren County
School District Warren County Public Schools
Others
Pets Allowed N
HOA Fee Include Management,Road Maintenance
Senior Community No
Tax ID 22B T 11
Ownership Fee Simple
SqFt Source Assessor
Horse Property N
Special Listing Condition Standard
Read Less
Want to know what your home might be worth? Contact us for a FREE valuation!

Our team is ready to help you sell your home for the highest possible price ASAP

Bought with Douglas A Hall • Premier Realty Group







