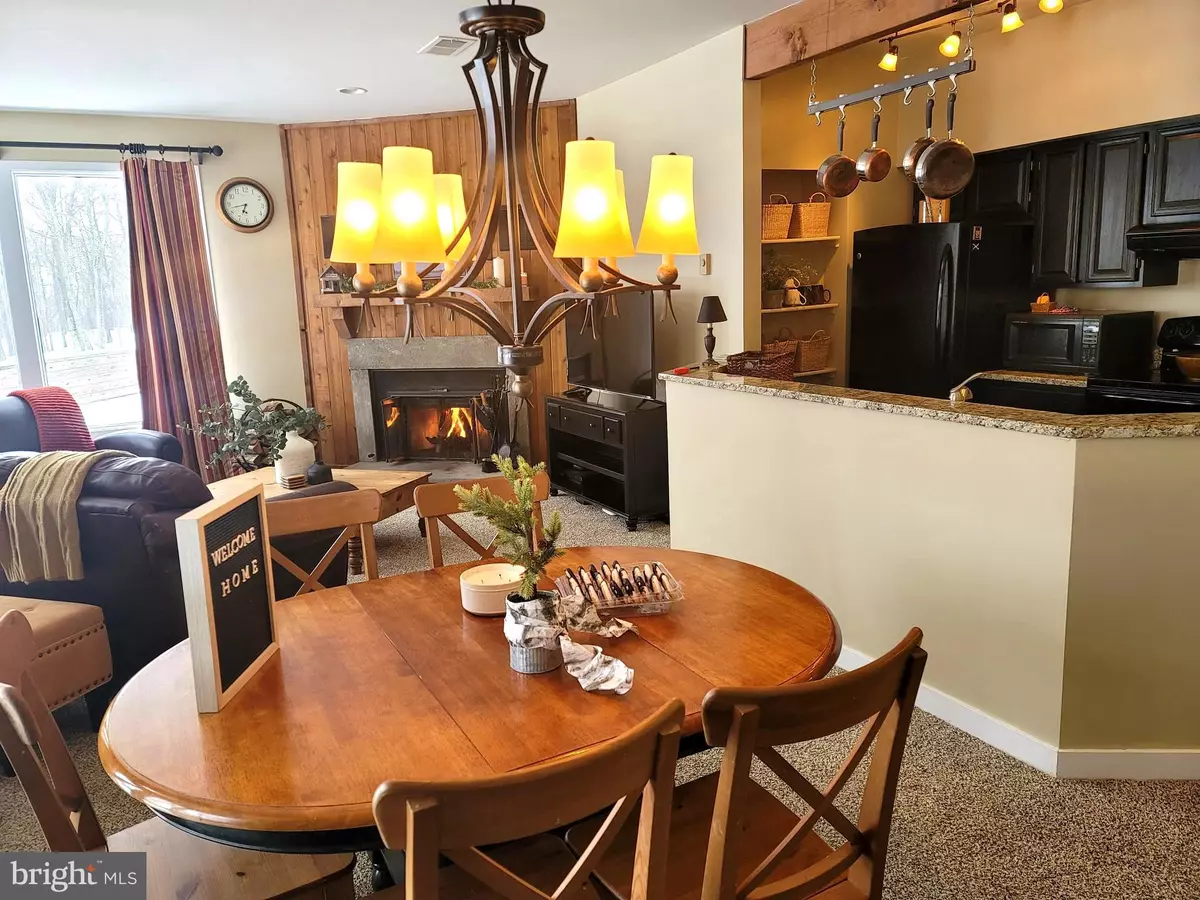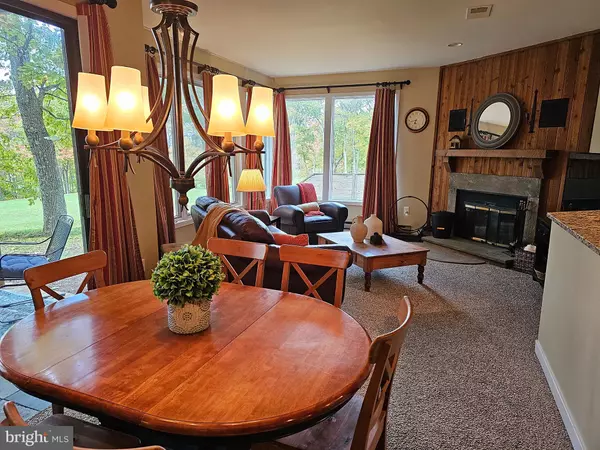$250,000
$259,000
3.5%For more information regarding the value of a property, please contact us for a free consultation.
2149 FAIRWAY WOODS Roseland, VA 22967
2 Beds
2 Baths
1,002 SqFt
Key Details
Sold Price $250,000
Property Type Condo
Sub Type Condo/Co-op
Listing Status Sold
Purchase Type For Sale
Square Footage 1,002 sqft
Price per Sqft $249
Subdivision Wintergreen Mountain Village
MLS Listing ID VANL2000242
Sold Date 12/11/23
Style Contemporary
Bedrooms 2
Full Baths 2
Condo Fees $1,675/qua
HOA Fees $164/ann
HOA Y/N Y
Abv Grd Liv Area 1,002
Originating Board BRIGHT
Year Built 1986
Annual Tax Amount $930
Tax Year 2023
Lot Dimensions 0.00 x 0.00
Property Description
Perfect opportunity to buy, vacation at and/or to rent out as a perfect airbnb! TURN KEY!! Golf frontage on the 18th fairway, end unit with BRAND new PELLA windows and doors - coming this week!!! END unit = more windows, allows more light and extra living space! One of the last units in Fairway Woods to be built! Bottom, walk out level (with drive up access) great for pets/watching the golfers! Impeccably maintained and loved condo, ready for immediate occupancy! Slate flooring in kitchen, and both bathrooms. Furniture conveys, with some staging/art work items non-conveying. Wood burning fireplace with provided wood for those cold, snowy nights, not having to shovel the driveway...let the condo association take care of that!! Why not curl up on the couch with a book and cuddle up by the fire!! Granite counters in kitchen and both bathrooms. Upgraded bathrooms with tile and a spa like feel! Outside storage area for ski/golf gear. The patio/deck was replaced, Fall 2021. Brand new Pella windows and doors will be completed by end of 10/ 2023. Hot water tank replaced every 12 years per condo regulations, chimney sweep with condo, weather maintenance check via condo. HOA dues $1969 yearly & Condo dues $1675 quarterly .This condo association works for you!!
Location
State VA
County Nelson
Zoning URBAN
Rooms
Other Rooms Dining Room, Kitchen, Great Room, Laundry, Bathroom 1, Bathroom 2
Main Level Bedrooms 2
Interior
Interior Features Breakfast Area, Carpet, Combination Dining/Living, Combination Kitchen/Dining, Combination Kitchen/Living, Floor Plan - Open, Primary Bath(s), Tub Shower, Window Treatments, Exposed Beams, Dining Area
Hot Water Electric
Heating Baseboard - Electric, Heat Pump(s)
Cooling Central A/C
Fireplaces Number 1
Fireplaces Type Wood
Equipment Dishwasher, Disposal, Dryer, Refrigerator, Oven/Range - Electric, Washer
Furnishings Yes
Fireplace Y
Window Features Casement,Energy Efficient,Insulated,Low-E
Appliance Dishwasher, Disposal, Dryer, Refrigerator, Oven/Range - Electric, Washer
Heat Source Electric
Laundry Dryer In Unit, Washer In Unit
Exterior
Exterior Feature Patio(s), Breezeway
Utilities Available Electric Available, Cable TV Available, Sewer Available, Water Available
Amenities Available Common Grounds, Jog/Walk Path, Lake, Pool - Outdoor, Security, Swimming Pool, Tennis Courts, Tot Lots/Playground, Transportation Service, Water/Lake Privileges
Waterfront N
Water Access N
View Golf Course, Garden/Lawn, Trees/Woods
Accessibility None
Porch Patio(s), Breezeway
Garage N
Building
Story 3
Unit Features Garden 1 - 4 Floors
Sewer Public Sewer
Water Public
Architectural Style Contemporary
Level or Stories 3
Additional Building Above Grade, Below Grade
New Construction N
Schools
School District Nelson County Public Schools
Others
Pets Allowed Y
HOA Fee Include Common Area Maintenance,Ext Bldg Maint,Snow Removal,Trash
Senior Community No
Tax ID 11E-H-2149
Ownership Fee Simple
SqFt Source Estimated
Security Features Security Gate
Acceptable Financing Conventional, USDA, FHA, VA
Listing Terms Conventional, USDA, FHA, VA
Financing Conventional,USDA,FHA,VA
Special Listing Condition Standard
Pets Description No Pet Restrictions
Read Less
Want to know what your home might be worth? Contact us for a FREE valuation!

Our team is ready to help you sell your home for the highest possible price ASAP

Bought with Non Member • Non Subscribing Office







