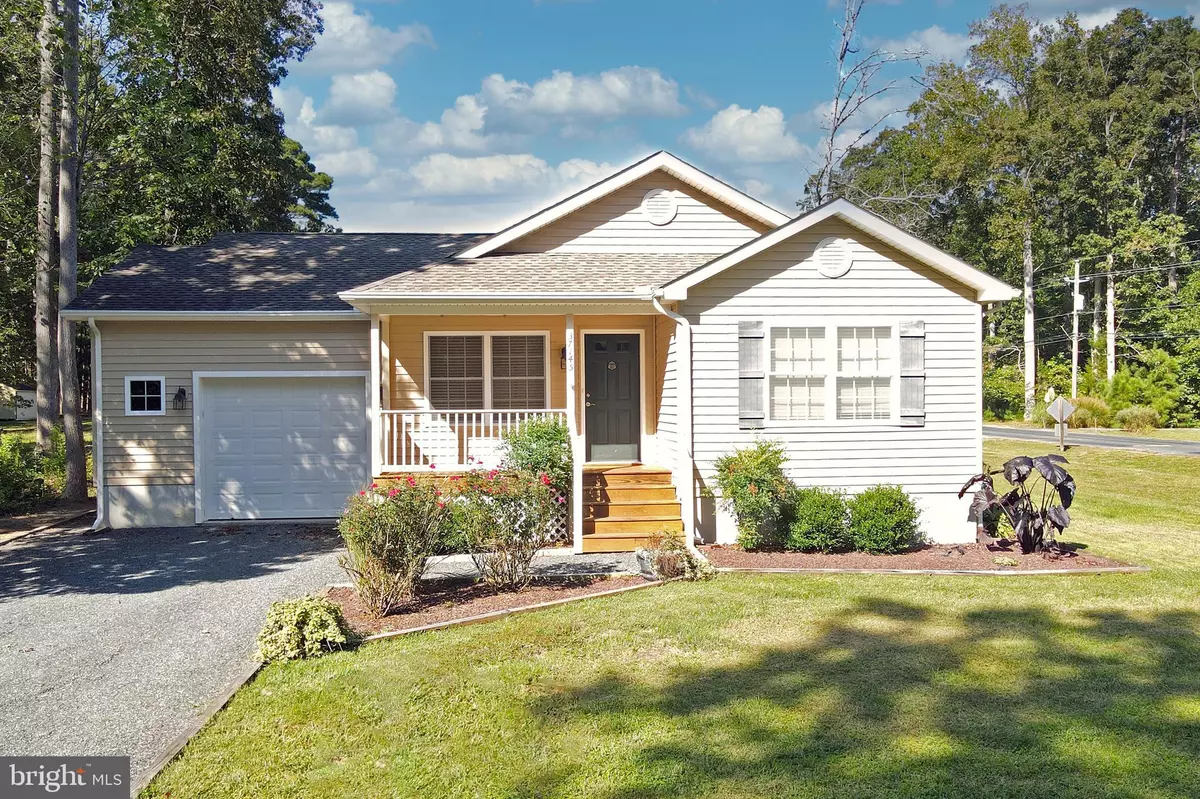$265,000
$265,000
For more information regarding the value of a property, please contact us for a free consultation.
37145 WHEELHOUSE RD Greenbackville, VA 23356
3 Beds
2 Baths
1,312 SqFt
Key Details
Sold Price $265,000
Property Type Single Family Home
Sub Type Detached
Listing Status Sold
Purchase Type For Sale
Square Footage 1,312 sqft
Price per Sqft $201
Subdivision Captain'S Cove
MLS Listing ID VAAC2000764
Sold Date 12/15/23
Style Ranch/Rambler
Bedrooms 3
Full Baths 2
HOA Fees $141/ann
HOA Y/N Y
Abv Grd Liv Area 1,312
Originating Board BRIGHT
Year Built 2015
Annual Tax Amount $1,311
Tax Year 2023
Lot Size 9,751 Sqft
Acres 0.22
Lot Dimensions 50x130x75x150
Property Description
One level living that offers all the conveniences you're looking for in a place to call home. Rancher, open floor plan, 3BR/2BA 1312 sq ft., Cathedral ceilings, hardwood floors in Living Room, Kitchen and Dining area, ceramic tile in laundry room and baths, tank less water heater, double hung windows, SS kitchen appliances, granite counter tops, extended 1 car garage (23 X 16), open deck (16 X 10), screen porch (14 X 10), front porch (14 X 5), and separate laundry room, gutters and more. Call for additional information. Did I mention all the amenities Captains Cove has to offer. HOA amenities: 9 Hole golf, indoor/outdoor pools-2, fitness center, basketball & tennis court, playground, boat ramp, docks, security and so much more...put this on your list to see, you'll be glad you did!.
Location
State VA
County Accomack
Zoning RESIDENTIAL
Rooms
Other Rooms Living Room, Bedroom 2, Bedroom 3, Kitchen, Bedroom 1, Laundry
Main Level Bedrooms 3
Interior
Interior Features Attic, Carpet, Ceiling Fan(s), Combination Kitchen/Dining, Floor Plan - Open, Recessed Lighting, Upgraded Countertops, Walk-in Closet(s)
Hot Water Electric
Heating Heat Pump(s)
Cooling Central A/C, Ceiling Fan(s)
Equipment Dishwasher, Dryer, Microwave, Refrigerator, Stove, Washer, Water Heater - Tankless
Furnishings No
Fireplace N
Appliance Dishwasher, Dryer, Microwave, Refrigerator, Stove, Washer, Water Heater - Tankless
Heat Source Electric
Laundry Main Floor
Exterior
Garage Spaces 2.0
Amenities Available Basketball Courts, Bike Trail, Boat Ramp, Club House, Common Grounds, Community Center, Dog Park, Exercise Room, Fitness Center, Golf Course, Jog/Walk Path, Library, Marina/Marina Club, Meeting Room, Picnic Area, Pier/Dock, Pool - Indoor, Pool - Outdoor, Putting Green, Security, Swimming Pool, Tennis Courts, Tot Lots/Playground, Other
Waterfront N
Water Access N
Roof Type Architectural Shingle
Street Surface Black Top
Accessibility None
Road Frontage HOA
Total Parking Spaces 2
Garage N
Building
Lot Description Cleared
Story 1
Foundation Crawl Space, Block
Sewer Private Septic Tank
Water Community
Architectural Style Ranch/Rambler
Level or Stories 1
Additional Building Above Grade
New Construction N
Schools
Elementary Schools Kegotank
Middle Schools Arcadia
High Schools Arcadia
School District Accomack County Public Schools
Others
Pets Allowed N
Senior Community No
Tax ID 005-A4-01-00-2002-00
Ownership Fee Simple
SqFt Source Estimated
Acceptable Financing Cash, Conventional, FHA, VA, USDA
Horse Property N
Listing Terms Cash, Conventional, FHA, VA, USDA
Financing Cash,Conventional,FHA,VA,USDA
Special Listing Condition Standard
Read Less
Want to know what your home might be worth? Contact us for a FREE valuation!

Our team is ready to help you sell your home for the highest possible price ASAP

Bought with Non Member • Non Subscribing Office







