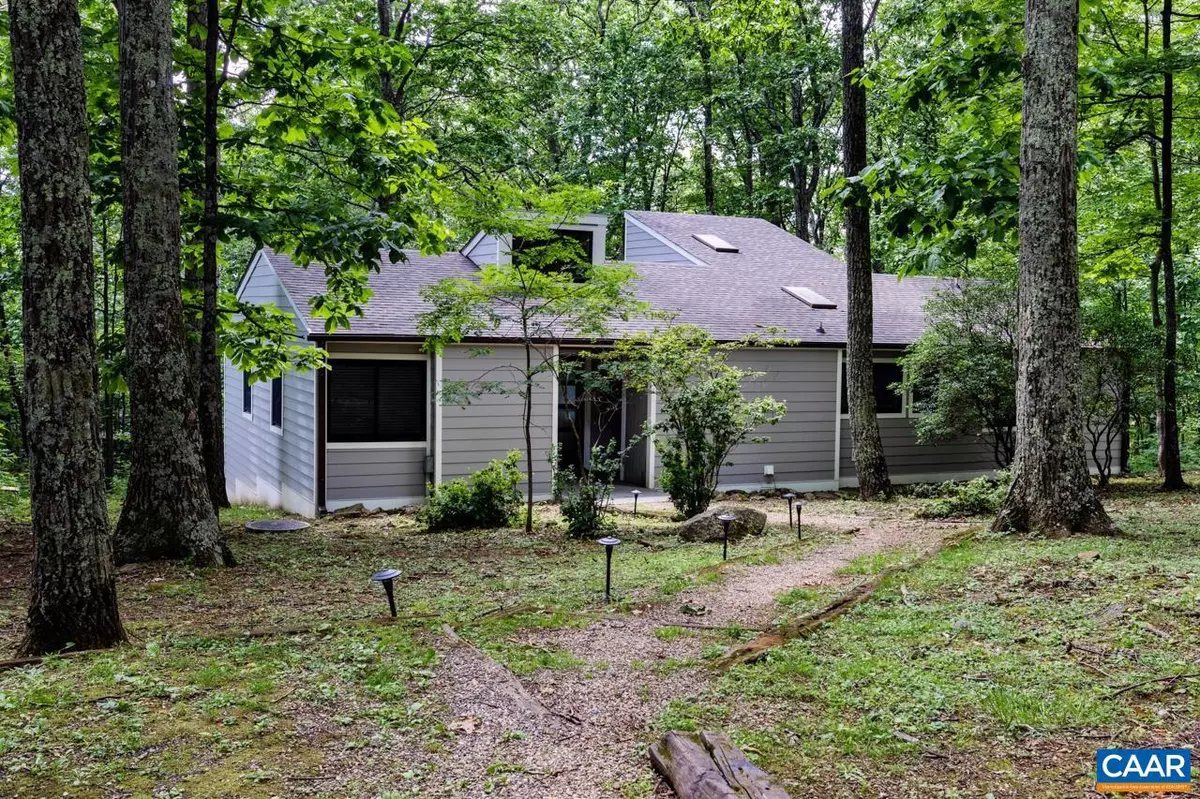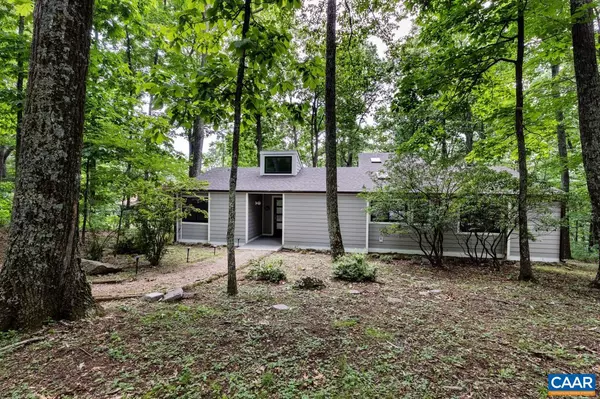$427,000
$469,000
9.0%For more information regarding the value of a property, please contact us for a free consultation.
40 E ELKWOOD DR Wintergreen Resort, VA 22967
4 Beds
2 Baths
1,436 SqFt
Key Details
Sold Price $427,000
Property Type Single Family Home
Sub Type Detached
Listing Status Sold
Purchase Type For Sale
Square Footage 1,436 sqft
Price per Sqft $297
Subdivision Unknown
MLS Listing ID 643811
Sold Date 12/22/23
Style Bungalow
Bedrooms 4
Full Baths 2
HOA Fees $164/ann
HOA Y/N Y
Abv Grd Liv Area 1,436
Originating Board CAAR
Year Built 1979
Annual Tax Amount $1,750
Tax Year 2023
Lot Size 0.360 Acres
Acres 0.36
Property Description
This Wintergreen Home boasts a little bit of everything mixing modern contemporary architecture with a mountain home feel. Step in the stunning luxurious front door and admire the vaulted ceilings anchored with the post and beam design. The setting, with large windows, lots of light and volume spaces create an environment where you will always want to be. Perfect for any lifestyle with four bedrooms and two baths on either end of the home for maximum separation. Sleeps 10 comfortably. Looking for a second home? A two-family home? A permanent home? Perhaps a successful short-term rental? This home has it all. Recently renovated with new windows, new HardiPlank fiber cement siding, new deck with Wolf decking, an updated crawl space and a 2016 roof give this home a modern feeling but still says welcome to my Wintergreen Mountain Home!,Painted Cabinets,Tile Counter
Location
State VA
County Nelson
Zoning RPC
Rooms
Other Rooms Dining Room, Kitchen, Foyer, Great Room, Laundry, Full Bath, Additional Bedroom
Basement Outside Entrance
Main Level Bedrooms 4
Interior
Interior Features Skylight(s), Kitchen - Island, Pantry, Entry Level Bedroom
Heating Baseboard
Cooling None
Flooring Ceramic Tile, Hardwood, Vinyl
Equipment Dryer, Washer, Dishwasher, Disposal, Oven/Range - Electric, Microwave, Refrigerator
Fireplace N
Appliance Dryer, Washer, Dishwasher, Disposal, Oven/Range - Electric, Microwave, Refrigerator
Heat Source Electric
Exterior
Amenities Available Tot Lots/Playground, Security, Bar/Lounge, Beach, Club House, Community Center, Dining Rooms, Exercise Room, Golf Club, Guest Suites, Lake, Library, Meeting Room, Picnic Area, Swimming Pool, Horse Trails, Sauna, Tennis Courts, Transportation Service, Jog/Walk Path
View Mountain, Trees/Woods
Roof Type Architectural Shingle
Accessibility None
Garage N
Building
Lot Description Mountainous, Partly Wooded, Cul-de-sac
Story 1
Foundation Block, Crawl Space
Sewer Public Sewer
Water Public
Architectural Style Bungalow
Level or Stories 1
Additional Building Above Grade, Below Grade
Structure Type Vaulted Ceilings,Cathedral Ceilings
New Construction N
Schools
Elementary Schools Rockfish
Middle Schools Nelson
High Schools Nelson
School District Nelson County Public Schools
Others
HOA Fee Include Trash,Pool(s),Management,Reserve Funds,Road Maintenance,Snow Removal
Senior Community No
Ownership Other
Security Features Security System,Smoke Detector
Special Listing Condition Standard
Read Less
Want to know what your home might be worth? Contact us for a FREE valuation!

Our team is ready to help you sell your home for the highest possible price ASAP

Bought with GAVIN K SHERWOOD • YES REALTY PARTNERS







