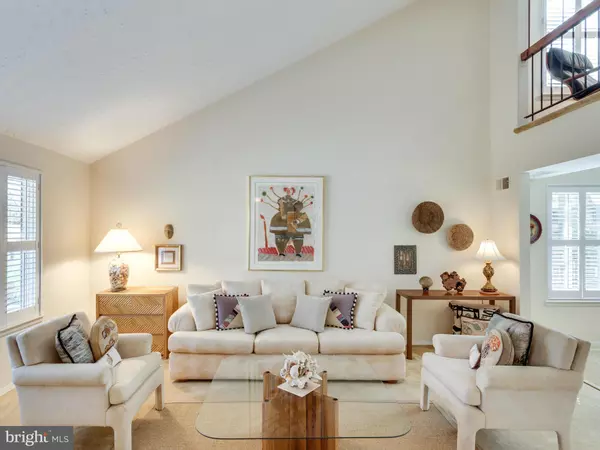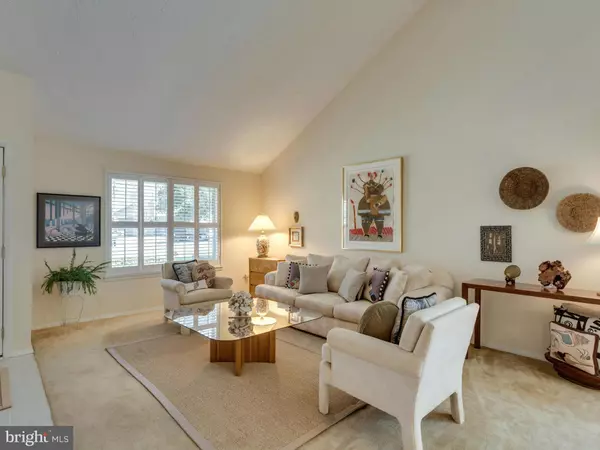$530,000
$519,950
1.9%For more information regarding the value of a property, please contact us for a free consultation.
10413 NELLIE WHITE LN Fairfax, VA 22032
3 Beds
3 Baths
1,636 SqFt
Key Details
Sold Price $530,000
Property Type Single Family Home
Sub Type Detached
Listing Status Sold
Purchase Type For Sale
Square Footage 1,636 sqft
Price per Sqft $323
Subdivision Bonnie Brae
MLS Listing ID 1001925631
Sold Date 06/30/16
Style Contemporary
Bedrooms 3
Full Baths 2
Half Baths 1
HOA Y/N N
Abv Grd Liv Area 1,636
Originating Board MRIS
Year Built 1973
Annual Tax Amount $5,100
Tax Year 2015
Lot Size 0.296 Acres
Acres 0.3
Property Description
Meticulously maintained, lovingly upgraded, this is an A+ home! Vaulted ceilings, walls of glass, and open floor plan let the sun shine in! Renovated kitchen w/quartz counters, replacement windows, renov baths & plantation shutters! Upstairs loft could be BR 4! Delightful screen porch for summer entertaining! Fenced back yard, immaculate lawn/garden area, private deck! Walk to ES! Mins to VRE!
Location
State VA
County Fairfax
Zoning 121
Rooms
Other Rooms Living Room, Dining Room, Primary Bedroom, Bedroom 2, Bedroom 3, Kitchen, Family Room, Foyer, Laundry, Loft
Interior
Interior Features Kitchen - Gourmet, Breakfast Area, Dining Area, Primary Bath(s), Window Treatments, Floor Plan - Open
Hot Water Natural Gas
Heating Forced Air
Cooling Ceiling Fan(s), Central A/C
Fireplaces Number 1
Fireplaces Type Screen, Mantel(s)
Equipment Dishwasher, Disposal, Dryer, Exhaust Fan, Microwave, Oven/Range - Electric, Refrigerator, Washer, Icemaker
Fireplace Y
Window Features Vinyl Clad
Appliance Dishwasher, Disposal, Dryer, Exhaust Fan, Microwave, Oven/Range - Electric, Refrigerator, Washer, Icemaker
Heat Source Natural Gas
Exterior
Parking Features Garage Door Opener
Garage Spaces 2.0
Water Access N
Accessibility Other
Attached Garage 2
Total Parking Spaces 2
Garage Y
Private Pool N
Building
Story 2
Sewer Public Sewer
Water Public
Architectural Style Contemporary
Level or Stories 2
Additional Building Above Grade
Structure Type Vaulted Ceilings
New Construction N
Schools
Elementary Schools Bonnie Brae
Middle Schools Robinson Secondary School
High Schools Robinson Secondary School
School District Fairfax County Public Schools
Others
Senior Community No
Tax ID 77-2-2- -142
Ownership Fee Simple
Special Listing Condition Standard
Read Less
Want to know what your home might be worth? Contact us for a FREE valuation!

Our team is ready to help you sell your home for the highest possible price ASAP

Bought with Tatyana V Lara • Century 21 Redwood Realty







