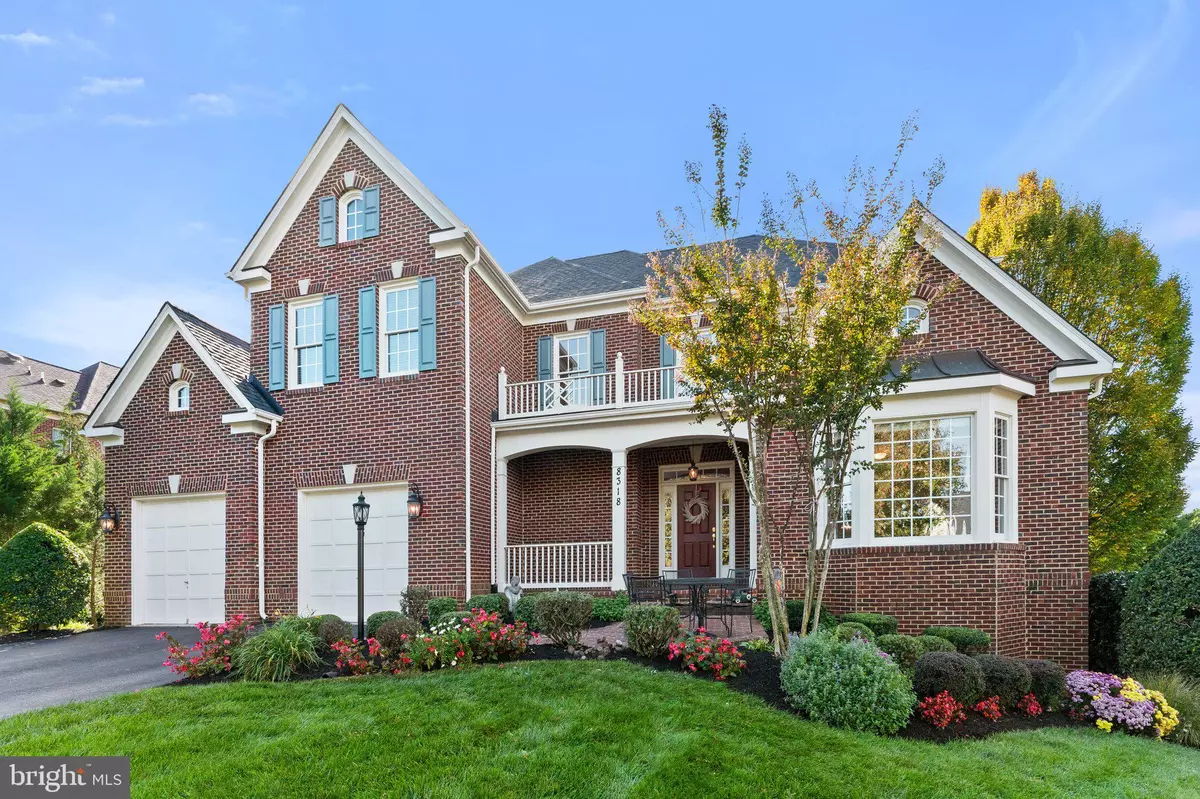$1,000,000
$1,000,000
For more information regarding the value of a property, please contact us for a free consultation.
8318 HANCOCK CT Gainesville, VA 20155
5 Beds
5 Baths
5,716 SqFt
Key Details
Sold Price $1,000,000
Property Type Single Family Home
Sub Type Detached
Listing Status Sold
Purchase Type For Sale
Square Footage 5,716 sqft
Price per Sqft $174
Subdivision Lake Manassas
MLS Listing ID VAPW2058056
Sold Date 12/28/23
Style Traditional
Bedrooms 5
Full Baths 4
Half Baths 1
HOA Fees $250/mo
HOA Y/N Y
Abv Grd Liv Area 3,956
Originating Board BRIGHT
Year Built 2004
Annual Tax Amount $9,880
Tax Year 2023
Lot Size 0.437 Acres
Acres 0.44
Property Description
Located in the desirable Lake Manassas community, this 5-bedroom Lexington model beckons you to make it your very own sanctuary. Relish outdoor moments on the cozy front porch or the private rear deck. The spacious two-car garage boasts ample storage and epoxied concrete floors. Inside, a gourmet kitchen awaits with double ovens, a five-burner cooktop, a central island, pristine white cabinets, and a built-in desk. The sunlit family room, featuring expansive windows and a gas fireplace, invites relaxation. For those working from home, a dedicated corner office is a welcome touch. Upstairs, discover four spacious bedrooms; the primary suite comes with dual walk-in closets, a ceiling fan, and a sitting area. The eprimary bathroom offers separate vanities, abundant storage, a soaking tub, a roomy walk-in shower, and a private water closet. The second bedroom is an en-suite with its own bathroom and walk-in closet, while a Jack and Jill bathroom connects the third and fourth bedrooms. Conveniently, the house features two laundry areas, one on the upper level. The finished basement is perfect for hosting guests, featuring a legal fifth bedroom and built-in double bunks that can comfortably sleep four. The spa-like bathroom includes a steam shower. A wet bar equipped with a full-sized fridge adds to the entertainment factor, and a second full-sized washer and dryer set is available. The spacious TV area is ideal for game days or movie nights.In the Lake Manassas neighborhood, enjoy amenities such as miles of community walking trails, an outdoor swimming pool, and lighted tennis and basketball courts. The community also boasts two secure gated entry points. Lake Manassas is home to both the Robert Trent Jones and Stonewall Golf Courses, complemented by the Brass Cannon Restaurant. Easily walk to Wegmans, Ross, Dunkin Donuts, NFCU, Michaels, and other shopping and dining establishments. Located in the heart of Gainesville, it offers convenient access to Route 29 and commuter Route 66.
Location
State VA
County Prince William
Zoning RPC
Rooms
Basement Poured Concrete, Walkout Level, Windows, Full, Heated, Outside Entrance, Interior Access, Improved, Fully Finished, Daylight, Full
Interior
Interior Features Bar, Built-Ins, Carpet, Ceiling Fan(s), Chair Railings, Combination Kitchen/Living, Crown Moldings, Dining Area, Family Room Off Kitchen, Formal/Separate Dining Room, Kitchen - Country, Kitchen - Eat-In, Kitchen - Gourmet, Kitchen - Island, Kitchen - Table Space, Primary Bath(s), Soaking Tub, Stall Shower, Upgraded Countertops, Walk-in Closet(s), Wet/Dry Bar, Window Treatments, Wood Floors, Other
Hot Water 60+ Gallon Tank, Natural Gas
Heating Forced Air
Cooling Central A/C
Flooring Hardwood, Carpet, Ceramic Tile
Fireplaces Number 1
Fireplaces Type Gas/Propane
Equipment Built-In Microwave, Cooktop, Dishwasher, Disposal, Dryer, Exhaust Fan, Microwave, Oven - Single, Oven - Wall, Oven/Range - Gas, Refrigerator, Stainless Steel Appliances, Washer, Water Heater, Oven - Double
Furnishings No
Fireplace Y
Window Features Double Pane,Double Hung
Appliance Built-In Microwave, Cooktop, Dishwasher, Disposal, Dryer, Exhaust Fan, Microwave, Oven - Single, Oven - Wall, Oven/Range - Gas, Refrigerator, Stainless Steel Appliances, Washer, Water Heater, Oven - Double
Heat Source Natural Gas
Laundry Upper Floor
Exterior
Garage Garage - Front Entry, Oversized
Garage Spaces 6.0
Fence Electric
Amenities Available Jog/Walk Path, Pool - Outdoor, Security, Tennis Courts, Tot Lots/Playground
Waterfront N
Water Access N
Roof Type Architectural Shingle
Accessibility None
Attached Garage 2
Total Parking Spaces 6
Garage Y
Building
Lot Description Front Yard, Landscaping, Rear Yard
Story 3
Foundation Active Radon Mitigation
Sewer Public Sewer
Water Public
Architectural Style Traditional
Level or Stories 3
Additional Building Above Grade, Below Grade
New Construction N
Schools
Elementary Schools Buckland Mills
Middle Schools Ronald Wilson Reagan
High Schools Patriot
School District Prince William County Public Schools
Others
HOA Fee Include Common Area Maintenance,Management,Reserve Funds,Trash,Snow Removal
Senior Community No
Tax ID 7296-47-5252
Ownership Fee Simple
SqFt Source Assessor
Horse Property N
Special Listing Condition Standard
Read Less
Want to know what your home might be worth? Contact us for a FREE valuation!

Our team is ready to help you sell your home for the highest possible price ASAP

Bought with Mohammed M Hoque • Samson Properties







