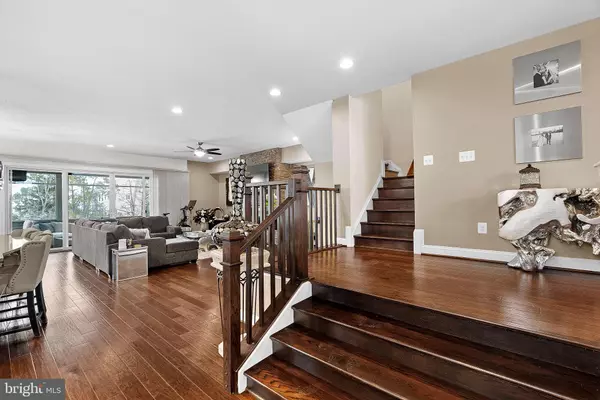$895,000
$895,000
For more information regarding the value of a property, please contact us for a free consultation.
23558 EPPERSON SQ Brambleton, VA 20148
4 Beds
4 Baths
4,023 SqFt
Key Details
Sold Price $895,000
Property Type Townhouse
Sub Type End of Row/Townhouse
Listing Status Sold
Purchase Type For Sale
Square Footage 4,023 sqft
Price per Sqft $222
Subdivision Brambleton
MLS Listing ID VALO2063476
Sold Date 02/14/24
Style Contemporary
Bedrooms 4
Full Baths 3
Half Baths 1
HOA Fees $230/mo
HOA Y/N Y
Abv Grd Liv Area 4,023
Originating Board BRIGHT
Year Built 2016
Annual Tax Amount $7,515
Tax Year 2023
Lot Size 4,356 Sqft
Acres 0.1
Property Description
Welcome home to this stunning Miller & Smith-built end unit townhome featuring the desirable Carina A model. Boasting 4 bedrooms and 3.5 bath and an open floor plan, this immaculate residence offers a perfect blend of comfort and style. The spacious interior is complemented by a gas fireplace with stone surround in the open and bright Great Room adjoining the gourmet kitchen and leads to screened porch --creating a warm and inviting atmosphere.
Step outside to the screened porch and discover a peaceful retreat where you can unwind and enjoy the serene surroundings. The large fenced rear yard provides privacy and space for outdoor activities, making it an ideal spot for entertaining friends and family.
The upper level boasts 4 bedrooms, separate laundry room and large primary suite with dual walk in closets with closet organizers. The primary bath with spacious countertops, dual sinks and spacious walk-in shower.
The lower level boasts a bright and spacious recreation room, full bath, storage and bar area. Leads to custom patio and fenced rear yard.
This home is not only aesthetically pleasing but also practical, with a 2-car garage providing convenient parking and storage options. The roof was replaced in 2021, ensuring durability and peace of mind for years to come.
Located in the sought-after Brambleton community, residents can take advantage of the fantastic amenities available. From parks and walking trails to community events, there's always something exciting happening in this vibrant neighborhood. The monthly HOA fee includes lawn and garden service in addition to high speed internet, pool, tennis, walking trails, trash and recycling.
Don't miss the opportunity to make this beautiful townhome your own – schedule a showing today and experience the comfort and luxury of living in Brambleton!
Location
State VA
County Loudoun
Zoning PDH4
Direction West
Rooms
Other Rooms Living Room, Dining Room, Primary Bedroom, Bedroom 2, Bedroom 3, Bedroom 4, Kitchen, Great Room, Laundry, Recreation Room, Storage Room, Full Bath, Half Bath, Screened Porch
Basement Full, Fully Finished, Outside Entrance, Rear Entrance, Walkout Level, Windows
Interior
Interior Features Breakfast Area, Carpet, Ceiling Fan(s), Combination Kitchen/Dining, Combination Kitchen/Living, Crown Moldings, Dining Area, Family Room Off Kitchen, Floor Plan - Open, Kitchen - Gourmet, Kitchen - Island, Kitchen - Table Space, Primary Bath(s), Pantry, Stall Shower, Walk-in Closet(s), Window Treatments, Wood Floors
Hot Water Natural Gas
Heating Forced Air
Cooling Ceiling Fan(s), Central A/C, Heat Pump(s)
Flooring Wood, Carpet, Ceramic Tile
Fireplaces Number 1
Fireplaces Type Fireplace - Glass Doors, Stone
Equipment Built-In Microwave, Cooktop, Cooktop - Down Draft, Dishwasher, Disposal, Dryer, Exhaust Fan, Icemaker, Microwave, Oven - Wall, Refrigerator, Stainless Steel Appliances, Washer, Water Heater
Fireplace Y
Window Features Energy Efficient,Screens,Sliding
Appliance Built-In Microwave, Cooktop, Cooktop - Down Draft, Dishwasher, Disposal, Dryer, Exhaust Fan, Icemaker, Microwave, Oven - Wall, Refrigerator, Stainless Steel Appliances, Washer, Water Heater
Heat Source Natural Gas
Laundry Upper Floor, Hookup
Exterior
Exterior Feature Patio(s), Porch(es)
Parking Features Garage - Front Entry, Garage Door Opener
Garage Spaces 2.0
Fence Rear, Privacy
Utilities Available Under Ground
Amenities Available Common Grounds, Community Center, Jog/Walk Path, Pool - Outdoor, Tennis Courts, Tot Lots/Playground
Water Access N
Roof Type Architectural Shingle
Accessibility None
Porch Patio(s), Porch(es)
Attached Garage 2
Total Parking Spaces 2
Garage Y
Building
Story 3
Foundation Concrete Perimeter
Sewer Public Sewer
Water Public
Architectural Style Contemporary
Level or Stories 3
Additional Building Above Grade, Below Grade
Structure Type 9'+ Ceilings,Cathedral Ceilings
New Construction N
Schools
Elementary Schools Creightons Corner
Middle Schools Brambleton
High Schools Independence
School District Loudoun County Public Schools
Others
HOA Fee Include Common Area Maintenance,High Speed Internet,Trash,Pool(s),Management,Lawn Maintenance,Lawn Care Front
Senior Community No
Tax ID 201199179000
Ownership Fee Simple
SqFt Source Assessor
Acceptable Financing Cash, Conventional, FHA, Negotiable, VA
Listing Terms Cash, Conventional, FHA, Negotiable, VA
Financing Cash,Conventional,FHA,Negotiable,VA
Special Listing Condition Standard
Read Less
Want to know what your home might be worth? Contact us for a FREE valuation!

Our team is ready to help you sell your home for the highest possible price ASAP

Bought with Peter B Knapp • Real Broker, LLC - McLean







