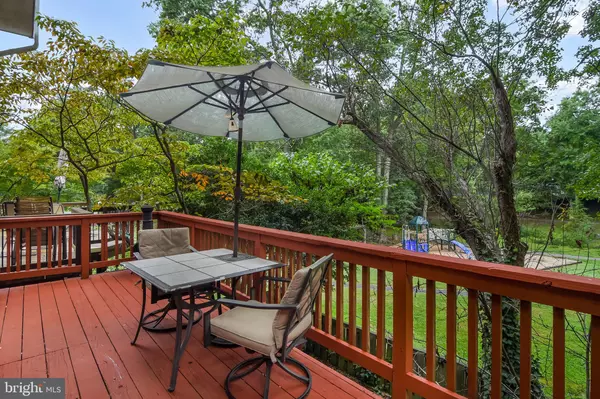$589,000
$599,000
1.7%For more information regarding the value of a property, please contact us for a free consultation.
5416 BROMYARD CT Burke, VA 22015
4 Beds
3 Baths
1,705 SqFt
Key Details
Sold Price $589,000
Property Type Townhouse
Sub Type Interior Row/Townhouse
Listing Status Sold
Purchase Type For Sale
Square Footage 1,705 sqft
Price per Sqft $345
Subdivision Lake Braddock
MLS Listing ID VAFX2161900
Sold Date 02/16/24
Style Traditional
Bedrooms 4
Full Baths 2
Half Baths 1
HOA Fees $101/mo
HOA Y/N Y
Abv Grd Liv Area 1,474
Originating Board BRIGHT
Year Built 1970
Annual Tax Amount $536,770
Tax Year 2023
Lot Size 1,540 Sqft
Acres 0.04
Property Description
Perfect home for investors or someone handy who wants a little sweat equity. This house needs some work, but it is priced accordingly. There are so many good things about this house. This is a 4 upstairs bedroom, 2 1/2 bath townhome in a fantastic location. It backs to Lake Braddock with direct access to the walking path around the lake, close to the tot-lot and community pool. The windows have been recently replaced with Thompson Creek windows. The kitchen has been upgraded and all the stainless steel appliances are newer. The HVAC and hot water heater were replaced in 2017. The primary bathroom has been updated. The hall bathroom and powder room are original. House need to have the floors refinished and a new coat of paint. There are 2 assigned parking spaces in the front of the home. Express bus to Pentagon is on the corner and VRE is only minutes away. Lake Braddock neighborhood is truly special. 2 community pools, tennis courts, basketball court, boat storage and access to the lake for community residents make it a wonderful place to live. Open Sunday 1-3.
Location
State VA
County Fairfax
Zoning 303
Direction West
Rooms
Other Rooms Living Room, Dining Room, Primary Bedroom, Bedroom 2, Bedroom 3, Bedroom 4, Kitchen, Recreation Room, Utility Room
Basement Daylight, Full, Walkout Level
Interior
Interior Features Attic/House Fan, Tub Shower, Primary Bath(s), Floor Plan - Traditional, Formal/Separate Dining Room
Hot Water Natural Gas
Heating Forced Air
Cooling Central A/C
Flooring Hardwood
Equipment Built-In Microwave, Dishwasher, Disposal, Dryer, Exhaust Fan, Oven/Range - Gas, Stainless Steel Appliances, Washer, Water Heater
Furnishings No
Fireplace N
Window Features Energy Efficient,Vinyl Clad,Triple Pane
Appliance Built-In Microwave, Dishwasher, Disposal, Dryer, Exhaust Fan, Oven/Range - Gas, Stainless Steel Appliances, Washer, Water Heater
Heat Source Natural Gas
Laundry Basement, Dryer In Unit, Washer In Unit
Exterior
Exterior Feature Deck(s)
Garage Spaces 2.0
Parking On Site 2
Fence Fully
Amenities Available Basketball Courts, Common Grounds, Community Center, Jog/Walk Path, Lake, Pool - Outdoor, Recreational Center, Tennis Courts, Tot Lots/Playground, Water/Lake Privileges
Water Access Y
View Lake
Roof Type Shingle
Accessibility None
Porch Deck(s)
Total Parking Spaces 2
Garage N
Building
Story 5
Foundation Block
Sewer Public Sewer
Water Public
Architectural Style Traditional
Level or Stories 5
Additional Building Above Grade, Below Grade
Structure Type Dry Wall
New Construction N
Schools
Elementary Schools Kings Park
Middle Schools Lake Braddock Secondary School
High Schools Lake Braddock
School District Fairfax County Public Schools
Others
Pets Allowed Y
HOA Fee Include Common Area Maintenance,Parking Fee,Pool(s),Recreation Facility,Snow Removal
Senior Community No
Tax ID 0782 08 0028
Ownership Fee Simple
SqFt Source Assessor
Acceptable Financing Cash, Conventional, FHA, VA
Horse Property N
Listing Terms Cash, Conventional, FHA, VA
Financing Cash,Conventional,FHA,VA
Special Listing Condition Standard
Pets Allowed No Pet Restrictions
Read Less
Want to know what your home might be worth? Contact us for a FREE valuation!

Our team is ready to help you sell your home for the highest possible price ASAP

Bought with Carla E Videira • eXp Realty LLC







