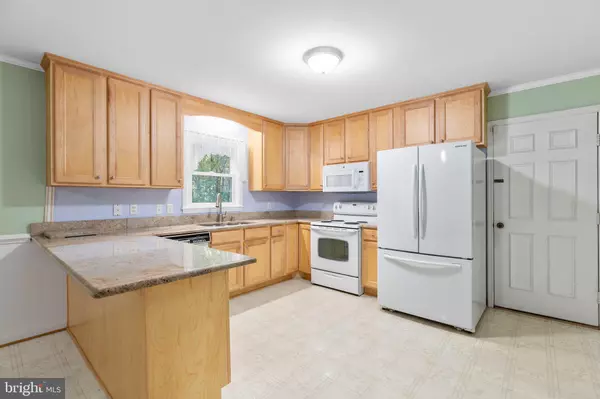$430,000
$450,000
4.4%For more information regarding the value of a property, please contact us for a free consultation.
3 BEL PLAINS DR Fredericksburg, VA 22405
3 Beds
3 Baths
2,430 SqFt
Key Details
Sold Price $430,000
Property Type Single Family Home
Sub Type Detached
Listing Status Sold
Purchase Type For Sale
Square Footage 2,430 sqft
Price per Sqft $176
Subdivision Bel Plains Estates
MLS Listing ID VAST2024774
Sold Date 02/29/24
Style Ranch/Rambler
Bedrooms 3
Full Baths 2
Half Baths 1
HOA Y/N N
Abv Grd Liv Area 1,539
Originating Board BRIGHT
Year Built 1978
Annual Tax Amount $2,804
Tax Year 2022
Lot Size 1.959 Acres
Acres 1.96
Property Description
Welcome to your own little piece of paradise, conveniently located just minutes from downtown Fredericksburg! This charming single-level home offers the perfect blend of modern convenience and country living. Situated on just under 2 acres, you'll feel like you're escaping to your very own retreat while still being close to all the amenities you need.
Reap the benefit of a BRAND NEW SEPTIC SYSTEM (December 2023) and enjoy peace of mind for years to come. Once inside, you'll find three bedrooms and two bathrooms, ensuring plenty of room for the whole family. The open kitchen and family room layout creates a warm and inviting atmosphere, perfect for entertaining or simply spending quality time with loved ones. Imagine cozying up by the fireplace in the basement family room, complete with a pellet stove insert for those chilly nights.
The house boasts a striking brick exterior on all four sides, exuding timeless elegance. With an oversized two-car garage and an extra wide driveway, there's ample space for all your vehicles and toys. Hardwood floors add a touch of sophistication, while the upgraded countertops in the kitchen provide both style and functionality.
Step outside onto the deck and take in the serene views of your own private wooded oasis. The expansive yard offers endless possibilities for gardening, outdoor activities, or simply enjoying the tranquility of nature. And with no HOA, you have the freedom to truly make this property your own.
Convenience is at your fingertips with this home's prime location. Whether it's a quick trip to the store, an easy commute to work, or enjoying a day in town, everything you need is just moments away. Plus, with the commuter train nearby, getting around has never been easier.
Picture yourself relaxing on the front porch swing, sipping a beverage, and soaking in the picturesque surroundings. Don't miss out on the opportunity to make this delightful home yours. Schedule a showing today and experience the best of both worlds - a peaceful country retreat with all the conveniences of city living. Welcome home!
Location
State VA
County Stafford
Zoning A2
Rooms
Other Rooms Living Room, Dining Room, Kitchen, Family Room, Laundry, Storage Room
Basement Walkout Level, Partial, Fully Finished
Main Level Bedrooms 3
Interior
Interior Features Carpet, Ceiling Fan(s), Chair Railings, Crown Moldings, Dining Area, Stove - Pellet, Upgraded Countertops, Window Treatments
Hot Water Electric
Heating Heat Pump(s)
Cooling Central A/C, Heat Pump(s), Ceiling Fan(s)
Flooring Carpet, Hardwood, Vinyl
Fireplaces Number 1
Fireplaces Type Insert, Brick, Mantel(s)
Equipment Built-In Microwave, Dishwasher, Disposal, Dryer, Freezer, Icemaker, Refrigerator, Stove, Washer
Fireplace Y
Appliance Built-In Microwave, Dishwasher, Disposal, Dryer, Freezer, Icemaker, Refrigerator, Stove, Washer
Heat Source Electric
Laundry Lower Floor
Exterior
Exterior Feature Deck(s), Patio(s), Porch(es)
Garage Garage Door Opener
Garage Spaces 2.0
Water Access N
View Trees/Woods
Roof Type Shingle
Accessibility None
Porch Deck(s), Patio(s), Porch(es)
Attached Garage 2
Total Parking Spaces 2
Garage Y
Building
Lot Description Partly Wooded, Private
Story 1
Foundation Concrete Perimeter
Sewer Septic = # of BR
Water Public
Architectural Style Ranch/Rambler
Level or Stories 1
Additional Building Above Grade, Below Grade
New Construction N
Schools
Elementary Schools Grafton Village
Middle Schools Dixon-Smith
High Schools Stafford
School District Stafford County Public Schools
Others
Senior Community No
Tax ID 55J 1 51
Ownership Fee Simple
SqFt Source Assessor
Acceptable Financing Cash, Conventional, VA
Listing Terms Cash, Conventional, VA
Financing Cash,Conventional,VA
Special Listing Condition Standard
Read Less
Want to know what your home might be worth? Contact us for a FREE valuation!

Our team is ready to help you sell your home for the highest possible price ASAP

Bought with Annette Roberts • RE/MAX Cornerstone Realty







