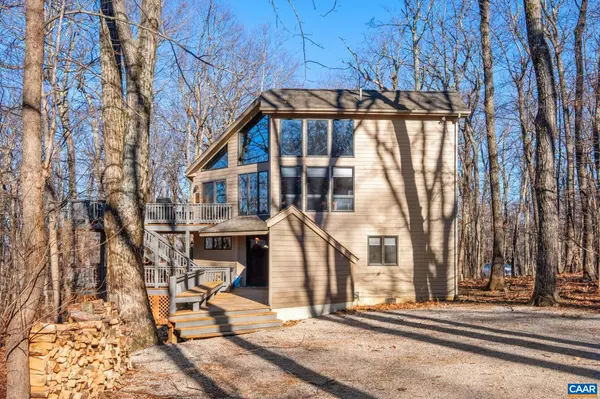$520,000
$525,000
1.0%For more information regarding the value of a property, please contact us for a free consultation.
229 FAWN RIDGE DR Wintergreen Resort, VA 22967
4 Beds
3 Baths
2,347 SqFt
Key Details
Sold Price $520,000
Property Type Single Family Home
Sub Type Detached
Listing Status Sold
Purchase Type For Sale
Square Footage 2,347 sqft
Price per Sqft $221
Subdivision Wintergreen Resort
MLS Listing ID 648673
Sold Date 03/08/24
Style Contemporary
Bedrooms 4
Full Baths 3
HOA Fees $172/ann
HOA Y/N Y
Abv Grd Liv Area 2,347
Originating Board CAAR
Year Built 1983
Annual Tax Amount $2,943
Tax Year 2024
Lot Size 0.380 Acres
Acres 0.38
Property Description
Upscale home located along the 6th fairway of the Devils Knob course offers all the amenities you want in your weekend or full time residence. At the center of the home is a beautiful great room featuring a stone wood burning fireplace, cathedral ceiling & a wall of windows, a renovated kitchen with granite counters and island, plus a large primary bedroom with private bath. The entry level has a den, a mudroom which is perfect for removing snowy boots and dropping golf bags, bedroom with private bath, the 3rd bedroom and full hall bath. There is a bonus loft space which is currently used as a an additional bedroom. Extensive multi-level decking for relaxing or entertaining. This home has been a popular year round rental!,Granite Counter,Wood Cabinets,Fireplace in Den,Fireplace in Great Room
Location
State VA
County Nelson
Zoning RPC
Rooms
Other Rooms Kitchen, Den, Great Room, Laundry, Loft, Mud Room, Full Bath, Additional Bedroom
Main Level Bedrooms 2
Interior
Interior Features Stove - Wood, Breakfast Area, Kitchen - Island, Recessed Lighting, Entry Level Bedroom, Primary Bath(s)
Heating Heat Pump(s), Wood Burn Stove
Cooling Heat Pump(s)
Flooring Carpet, Ceramic Tile, Hardwood
Fireplaces Type Wood
Equipment Dryer, Washer, Dishwasher, Disposal, Oven/Range - Electric, Microwave, Refrigerator
Fireplace N
Window Features Casement,Insulated
Appliance Dryer, Washer, Dishwasher, Disposal, Oven/Range - Electric, Microwave, Refrigerator
Exterior
Amenities Available Tot Lots/Playground, Security, Tennis Courts, Club House, Community Center, Picnic Area, Swimming Pool, Jog/Walk Path
View Golf Course
Roof Type Composite
Accessibility None
Road Frontage Private
Garage N
Building
Lot Description Sloping
Story 2
Foundation Block
Sewer Public Sewer
Water Public
Architectural Style Contemporary
Level or Stories 2
Additional Building Above Grade, Below Grade
Structure Type Vaulted Ceilings,Cathedral Ceilings
New Construction N
Schools
Elementary Schools Rockfish
Middle Schools Nelson
High Schools Nelson
School District Nelson County Public Schools
Others
HOA Fee Include Pool(s),Management,Reserve Funds,Road Maintenance
Senior Community No
Ownership Other
Security Features Security System,Security Gate
Special Listing Condition Standard
Read Less
Want to know what your home might be worth? Contact us for a FREE valuation!

Our team is ready to help you sell your home for the highest possible price ASAP

Bought with YVETTE STAFFORD • MOUNTAIN AREA NEST REALTY







