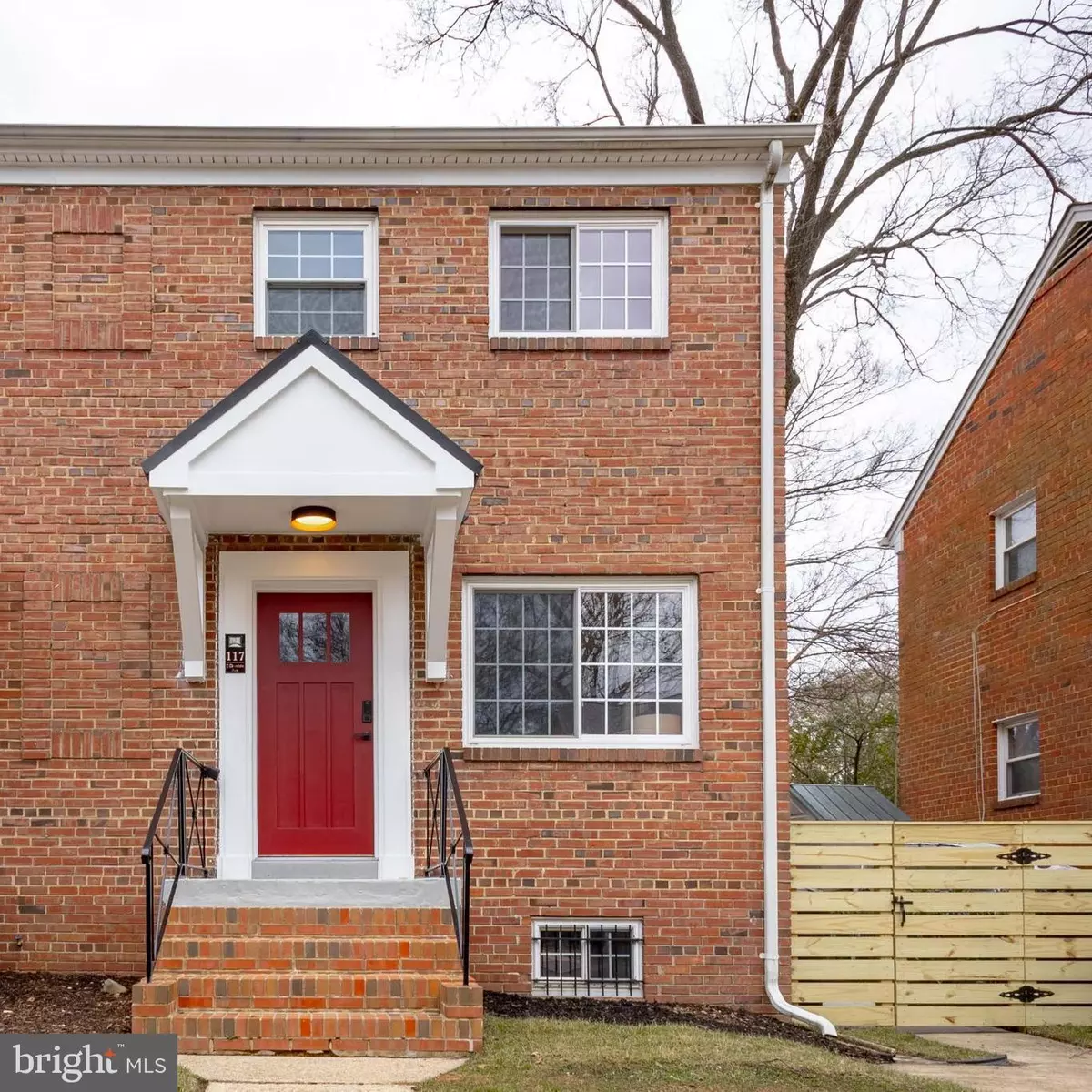$860,000
$869,800
1.1%For more information regarding the value of a property, please contact us for a free consultation.
117 E GLENDALE AVE Alexandria, VA 22301
3 Beds
2 Baths
1,377 SqFt
Key Details
Sold Price $860,000
Property Type Single Family Home
Sub Type Twin/Semi-Detached
Listing Status Sold
Purchase Type For Sale
Square Footage 1,377 sqft
Price per Sqft $624
Subdivision Brenton/Del Ray
MLS Listing ID VAAX2030270
Sold Date 03/11/24
Style Colonial
Bedrooms 3
Full Baths 2
HOA Y/N N
Abv Grd Liv Area 918
Originating Board BRIGHT
Year Built 1944
Annual Tax Amount $7,493
Tax Year 2023
Lot Size 2,500 Sqft
Acres 0.06
Property Description
Charming semi-detached 3 level house in Brenton/Del Ray area! This is a must see! Upgrades all around! White designer kitchen with quartz counter tops, marble backsplash and state of the art appliances. The refinished hardwood floors carry the charm of some of the original features of this home. Tons of natural light and a flex space that you can use as a reading nook or an office. Remodeled bathrooms with classic tiles, designer vanities and fixtures. Lower level area with the bar is perfect for entertainment. Have overnight guests? The full bathroom is ideal and features a spacious walk in shower. The back yard is the envy of the town with lots of green space, patio and plenty of space for entertainment. Come and see and imagine your life here! Location and luxurious upgrades are everything!
Location
State VA
County Alexandria City
Zoning RA
Rooms
Other Rooms Living Room, Dining Room, Bedroom 2, Bedroom 3, Kitchen, Family Room, Basement, Bedroom 1, Bathroom 1, Bathroom 2
Basement Connecting Stairway, Daylight, Partial, Improved, Windows, Heated, Shelving, Fully Finished
Interior
Interior Features Attic, Breakfast Area, Combination Dining/Living, Floor Plan - Traditional, Kitchen - Galley, Stall Shower, Wood Floors, Kitchen - Island, Kitchen - Efficiency
Hot Water Natural Gas
Heating Forced Air
Cooling Central A/C
Flooring Hardwood, Luxury Vinyl Plank
Equipment Built-In Microwave, Dishwasher, Disposal, Dryer - Electric, Icemaker, Oven/Range - Gas, Refrigerator, Washer
Fireplace N
Window Features Double Hung,Double Pane,Screens,Vinyl Clad
Appliance Built-In Microwave, Dishwasher, Disposal, Dryer - Electric, Icemaker, Oven/Range - Gas, Refrigerator, Washer
Heat Source Natural Gas
Laundry Basement, Dryer In Unit, Lower Floor, Washer In Unit
Exterior
Exterior Feature Patio(s), Porch(es)
Garage Spaces 1.0
Utilities Available Cable TV Available
Waterfront N
Water Access N
Roof Type Asphalt
Accessibility None
Porch Patio(s), Porch(es)
Total Parking Spaces 1
Garage N
Building
Lot Description Front Yard, Rear Yard
Story 3
Foundation Block
Sewer Public Sewer
Water Public
Architectural Style Colonial
Level or Stories 3
Additional Building Above Grade, Below Grade
Structure Type Dry Wall
New Construction N
Schools
School District Alexandria City Public Schools
Others
Senior Community No
Tax ID 14444000
Ownership Fee Simple
SqFt Source Assessor
Special Listing Condition Standard
Read Less
Want to know what your home might be worth? Contact us for a FREE valuation!

Our team is ready to help you sell your home for the highest possible price ASAP

Bought with Tyler A Jeffrey • TTR Sotheby's International Realty







