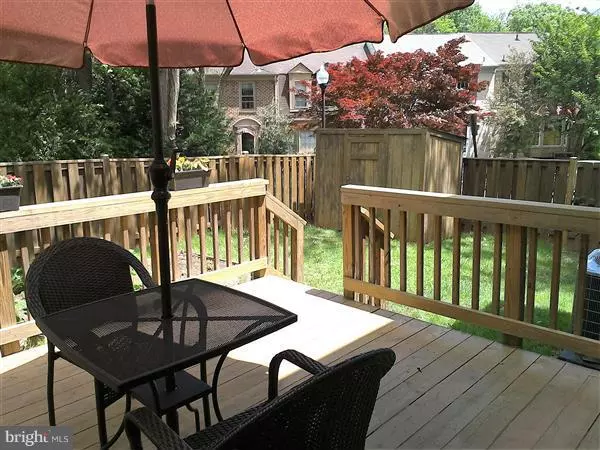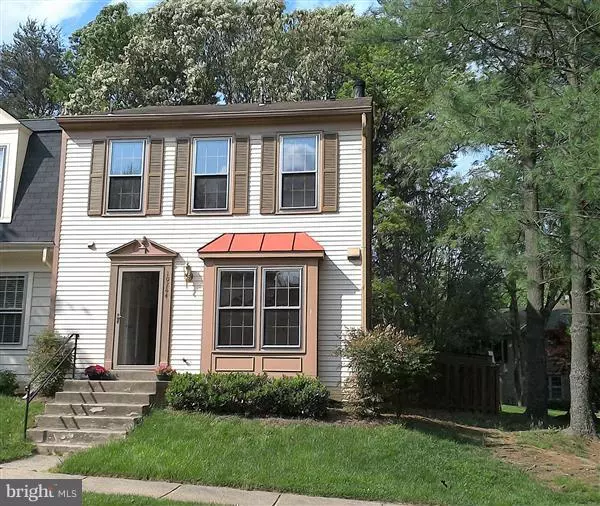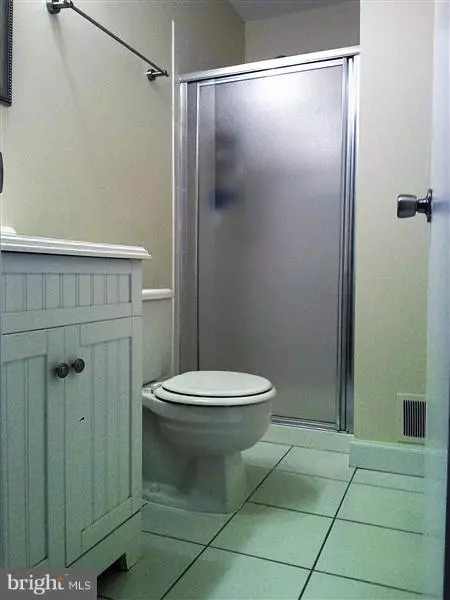$388,000
$389,900
0.5%For more information regarding the value of a property, please contact us for a free consultation.
10284 COLONY PARK DR Fairfax, VA 22032
3 Beds
4 Baths
1,800 SqFt
Key Details
Sold Price $388,000
Property Type Townhouse
Sub Type End of Row/Townhouse
Listing Status Sold
Purchase Type For Sale
Square Footage 1,800 sqft
Price per Sqft $215
Subdivision Colony Park
MLS Listing ID 1002010789
Sold Date 07/28/16
Style Colonial
Bedrooms 3
Full Baths 3
Half Baths 1
HOA Fees $98/mo
HOA Y/N Y
Abv Grd Liv Area 1,288
Originating Board MRIS
Year Built 1983
Annual Tax Amount $3,900
Tax Year 2015
Lot Size 2,232 Sqft
Acres 0.05
Property Description
Colony Park-End Unit TH w/3BR/3.5BA. Walking distance to VRE. Remodeled KIT-4 yrs, new bamboo HW flrs-KIT/LR/DR/Hall, new crpt-lower/upper lvls. Fresh paint. All BR's w/ceiling fans/lts. Fin Bsmt w/lg RR, FBA, laundry w/built-in shelves. Attic w/partial floor, 4 yr deck, SPACIOUS yard w/2 Sheds/raised garden/Nice view/sides-pine trees/bks-field/trees. Pool, b-ball,
Location
State VA
County Fairfax
Zoning 180
Rooms
Other Rooms Game Room, Utility Room, Attic
Basement Fully Finished
Interior
Interior Features Attic, Combination Dining/Living, Upgraded Countertops, Primary Bath(s), Window Treatments, Wood Floors
Hot Water Electric
Heating Forced Air, Heat Pump(s)
Cooling Central A/C, Heat Pump(s)
Fireplaces Number 1
Fireplaces Type Equipment, Screen
Equipment Washer/Dryer Hookups Only, Dishwasher, Disposal, Dryer, Exhaust Fan, Icemaker, Microwave, Oven/Range - Electric, Oven - Self Cleaning, Refrigerator, Stove, Washer
Fireplace Y
Window Features Screens,Storm,Wood Frame
Appliance Washer/Dryer Hookups Only, Dishwasher, Disposal, Dryer, Exhaust Fan, Icemaker, Microwave, Oven/Range - Electric, Oven - Self Cleaning, Refrigerator, Stove, Washer
Heat Source Electric
Exterior
Exterior Feature Deck(s)
Parking On Site 1
Fence Rear
Community Features Parking
Amenities Available Basketball Courts, Common Grounds, Pool - Outdoor, Tennis Courts, Tot Lots/Playground
View Y/N Y
Water Access N
View Trees/Woods
Accessibility None
Porch Deck(s)
Garage N
Private Pool Y
Building
Lot Description Backs to Trees, Backs - Open Common Area
Story 3+
Sewer Public Sewer
Water Public
Architectural Style Colonial
Level or Stories 3+
Additional Building Above Grade, Below Grade, Shed
Structure Type Dry Wall
New Construction N
Schools
Elementary Schools Bonnie Brae
School District Fairfax County Public Schools
Others
HOA Fee Include Trash
Senior Community No
Tax ID 77-2-17- -40
Ownership Fee Simple
Special Listing Condition Standard
Read Less
Want to know what your home might be worth? Contact us for a FREE valuation!

Our team is ready to help you sell your home for the highest possible price ASAP

Bought with Christiane Kay • RE/MAX Executives







