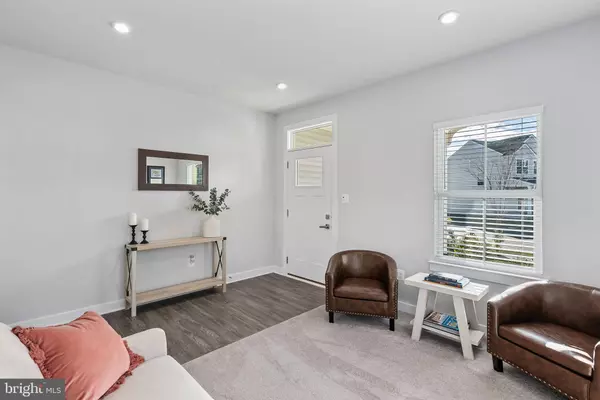$545,000
$544,999
For more information regarding the value of a property, please contact us for a free consultation.
271 NORLAND KNOLL DR Stephenson, VA 22656
4 Beds
4 Baths
2,556 SqFt
Key Details
Sold Price $545,000
Property Type Single Family Home
Sub Type Detached
Listing Status Sold
Purchase Type For Sale
Square Footage 2,556 sqft
Price per Sqft $213
Subdivision Snowden Bridge
MLS Listing ID VAFV2016478
Sold Date 03/20/24
Style Craftsman
Bedrooms 4
Full Baths 3
Half Baths 1
HOA Fees $147/mo
HOA Y/N Y
Abv Grd Liv Area 2,171
Originating Board BRIGHT
Year Built 2020
Annual Tax Amount $1,990
Tax Year 2022
Lot Size 7,405 Sqft
Acres 0.17
Property Description
Welcome to your 4 bed, 3.5 bath craftsman-style haven in the coveted Snowden Bridge community, located just outside Winchester, VA. Built in 2020 on a premium lot backing to trees, this 2 car-garage, single-family home boasts spacious, open-concept living room with tons of natural light, upgraded appliances as well as custom trim work throughout. Inside, discover the charm of barn sliding doors, accent walls, and upgraded bathrooms. The finished basement provides the perfect opportunity for entertaining with a pool table and large surrounding area. Outside, a spacious patio beckons for outdoor living overlooking the backyard. Enjoy the convenience of the amenity-packed Snowden Bridge community and proximity to Winchester and all the attractions it has to offer. This home seamlessly blends modern luxury with classic charm, offering a perfect retreat for both relaxation and entertainment.
Location
State VA
County Frederick
Zoning R4
Rooms
Other Rooms Primary Bedroom, Basement
Basement Fully Finished
Interior
Hot Water Natural Gas
Heating Forced Air
Cooling Central A/C
Fireplace N
Heat Source Natural Gas
Exterior
Garage Garage - Front Entry
Garage Spaces 2.0
Waterfront N
Water Access N
Accessibility None
Attached Garage 2
Total Parking Spaces 2
Garage Y
Building
Story 3
Foundation Slab
Sewer Public Sewer
Water Public
Architectural Style Craftsman
Level or Stories 3
Additional Building Above Grade, Below Grade
New Construction N
Schools
Elementary Schools Jordan Springs
Middle Schools James Wood
High Schools James Wood
School District Frederick County Public Schools
Others
Senior Community No
Tax ID 44E 15 11512
Ownership Fee Simple
SqFt Source Assessor
Special Listing Condition Standard
Read Less
Want to know what your home might be worth? Contact us for a FREE valuation!

Our team is ready to help you sell your home for the highest possible price ASAP

Bought with Bradley J Boland • Keller Williams Realty Dulles







