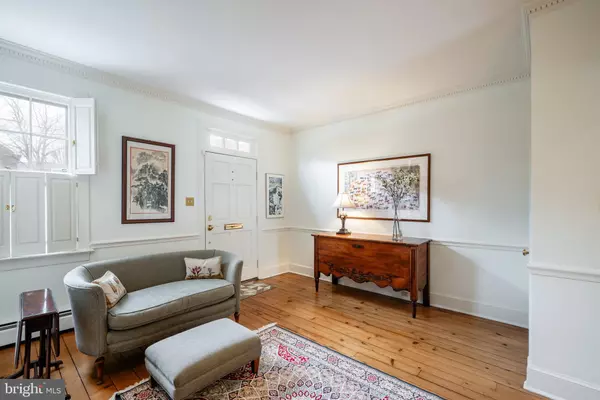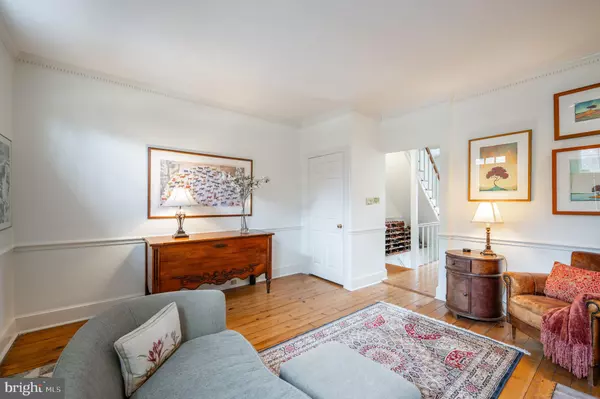$1,265,000
$1,265,000
For more information regarding the value of a property, please contact us for a free consultation.
323 N ST ASAPH ST Alexandria, VA 22314
2 Beds
2 Baths
1,392 SqFt
Key Details
Sold Price $1,265,000
Property Type Townhouse
Sub Type Interior Row/Townhouse
Listing Status Sold
Purchase Type For Sale
Square Footage 1,392 sqft
Price per Sqft $908
Subdivision Historic Old Town
MLS Listing ID VAAX2030696
Sold Date 04/08/24
Style Colonial
Bedrooms 2
Full Baths 2
HOA Y/N N
Abv Grd Liv Area 1,392
Originating Board BRIGHT
Year Built 1800
Annual Tax Amount $11,574
Tax Year 2023
Lot Size 1,980 Sqft
Acres 0.05
Property Description
Quintessential 3.5 level historic property with 2 bedrooms and 2 bathrooms in the heart of Old Town just steps from King Street and the river. One of a quartet of plaqued townhouses renovated in 1975 with East West orientation ensuring abundant morning and afternoon light. Original upgrades include 13’ x 15’ extension (dining room and family room walk out) on two levels, Shiplap (waterproof and soundproof) exterior siding and a metal roof. More recently in addition to the appliances and utilities, the present owner has finished the attic and added exterior shutters, a renewed metal roof, copper gutters, French drain, sump pump and Smart lighting.
Enter the living room where the original hardwoods, a wood burning fireplace with mantel, chair railing and dentil molding will immediately transport you to a bygone century. The adjoining formal dining room has a stair ledge with wine storage and a spectacular bay window with marble sill and views of the formally laid out garden below.
The lower (walk out) level has an eat-in gourmet kitchen with pantry and white appliances set in warm-toned rose granite countertops and matching pale wood cabinetry. An interleading walk-out family room with fan provides the ideal place to relax and entertain informally. There is a full bath on this level with tasteful Travertine wall and floor tiles and a laundry area with ceramic floor tiles and stacked washer dryer.
The upper level bedroom has original hardwoods, crown molding, retractable window shutters and built-ins plus fan and an adjoining full bath with Travertine wall and floor tiles with a floral motif. The second bedroom which caters to a double/queen sized bed, has original hardwoods, fan and garden views. There is storage shelving for linen at the base of the upper 2 level stairway which leads to the refinished attic space for den/office and additional generous storage in the eaves.
The hardscaped formal garden, with Italianate classical fountain framed by a Japanese maple and dogwood, will beckon on hot Summer nights. The extended lot comprises a Rain Bird irrigation system, garden shed of matching Shiplap siding and asphalt roof, and three off street parking spaces on a gravel driveway. (Entrance to parking area is on N Pitt Street) Walk to restaurants, shops and the river and a 20 minute drive to DC.
Location
State VA
County Alexandria City
Zoning RM
Direction West
Rooms
Other Rooms Living Room, Dining Room, Bedroom 2, Kitchen, Family Room, Den, Bedroom 1, Laundry, Other, Storage Room, Bathroom 1, Bathroom 2
Basement Daylight, Full, English, Full, Fully Finished, Heated, Improved, Interior Access, Outside Entrance, Rear Entrance, Walkout Stairs, Walkout Level
Interior
Interior Features Built-Ins, Crown Moldings, Floor Plan - Traditional, Formal/Separate Dining Room, Kitchen - Eat-In, Pantry, Recessed Lighting, Sprinkler System, Window Treatments, Wood Floors, Attic, Ceiling Fan(s), Chair Railings, Family Room Off Kitchen
Hot Water Natural Gas
Heating Heat Pump(s), Baseboard - Hot Water
Cooling Central A/C, Heat Pump(s), Wall Unit
Flooring Ceramic Tile, Hardwood, Solid Hardwood, Terrazzo, Laminated
Fireplaces Number 1
Fireplaces Type Mantel(s), Brick, Screen
Equipment Built-In Microwave, Cooktop, Dishwasher, Disposal, Dryer - Front Loading, Dryer - Electric, Exhaust Fan, Icemaker, Refrigerator, Washer - Front Loading, Washer/Dryer Stacked, Oven - Single
Furnishings No
Fireplace Y
Window Features Bay/Bow,Screens,Storm,Wood Frame
Appliance Built-In Microwave, Cooktop, Dishwasher, Disposal, Dryer - Front Loading, Dryer - Electric, Exhaust Fan, Icemaker, Refrigerator, Washer - Front Loading, Washer/Dryer Stacked, Oven - Single
Heat Source Natural Gas, Electric
Laundry Lower Floor, Has Laundry, Washer In Unit, Dryer In Unit
Exterior
Exterior Feature Brick, Enclosed, Terrace
Garage Spaces 3.0
Utilities Available Cable TV, Electric Available, Multiple Phone Lines, Natural Gas Available, Sewer Available, Water Available, Phone Available
Waterfront N
Water Access N
Roof Type Metal
Accessibility Other
Porch Brick, Enclosed, Terrace
Total Parking Spaces 3
Garage N
Building
Story 3.5
Foundation Slab
Sewer Public Sewer
Water Public
Architectural Style Colonial
Level or Stories 3.5
Additional Building Above Grade, Below Grade
Structure Type Dry Wall
New Construction N
Schools
School District Alexandria City Public Schools
Others
Pets Allowed Y
Senior Community No
Tax ID 12118560
Ownership Fee Simple
SqFt Source Assessor
Security Features Exterior Cameras,Fire Detection System,Carbon Monoxide Detector(s)
Acceptable Financing Contract, Cash, Conventional, Negotiable
Horse Property N
Listing Terms Contract, Cash, Conventional, Negotiable
Financing Contract,Cash,Conventional,Negotiable
Special Listing Condition Standard
Pets Description Number Limit
Read Less
Want to know what your home might be worth? Contact us for a FREE valuation!

Our team is ready to help you sell your home for the highest possible price ASAP

Bought with Meghan M Wasinger • Wasinger & Co Properties, LLC.







