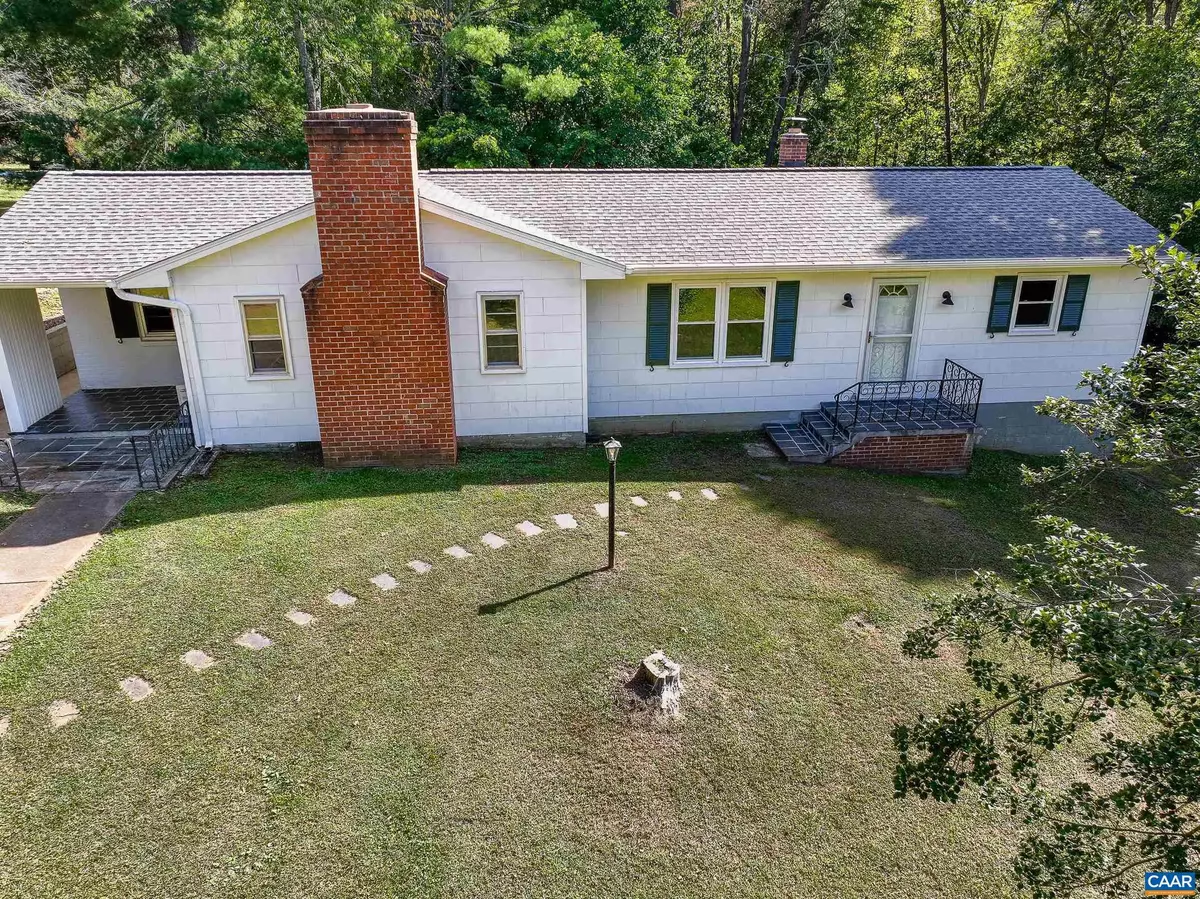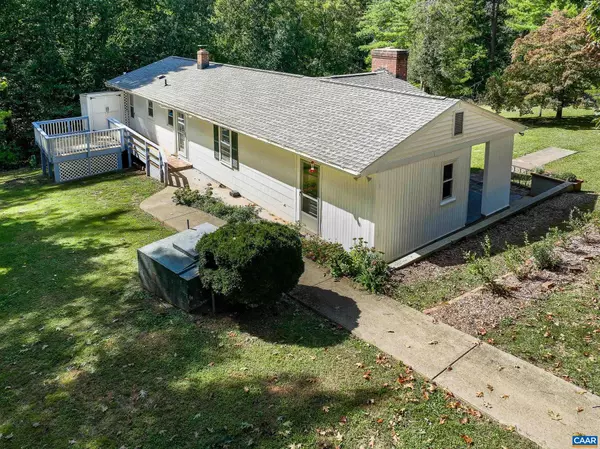$330,000
$345,000
4.3%For more information regarding the value of a property, please contact us for a free consultation.
1032 HOLLY RIDGE RD Keswick, VA 22947
1 Bed
1 Bath
1,283 SqFt
Key Details
Sold Price $330,000
Property Type Single Family Home
Sub Type Detached
Listing Status Sold
Purchase Type For Sale
Square Footage 1,283 sqft
Price per Sqft $257
Subdivision Unknown
MLS Listing ID 650251
Sold Date 04/18/24
Style Ranch/Rambler
Bedrooms 1
Full Baths 1
HOA Y/N N
Abv Grd Liv Area 1,283
Originating Board CAAR
Year Built 1958
Annual Tax Amount $3,103
Tax Year 2024
Lot Size 2.950 Acres
Acres 2.95
Property Description
Renovated home on nearly 3 quiet acres in Keswick! Minutes from popular wineries with great bones. New roof, new HVAC and mini-split and remodeled kitchen and bathroom are just some of the major updates. New LVT flooring in the living room and kitchen are low maintenance and easy to keep clean. New kitchen features solid oak cabinets, granite countertops, and high-end LG stainless steel appliances. Dine at the breakfast bar! Gather with friends at the dining room table, or around the brick wood-burning fire place in the cozy den. Working from home is a breeze in the private study with high-speed, fiber-optic internet. The spacious primary bedroom features a brand new bathroom with jetted tub, new toilet and vanity. Access the large deck from either the kitchen or primary bedroom and enjoy a morning cup of coffee in the sunshine. Unfinished basement features a new washer and dryer, shower stall and access to the yard. A detached three-car garage/barn includes space for a workshop and outdoor tools and equipment.,Granite Counter,Wood Cabinets,Fireplace in Basement,Fireplace in Den
Location
State VA
County Albemarle
Zoning R-1
Rooms
Other Rooms Living Room, Kitchen, Den, Study, Laundry, Full Bath
Basement Interior Access, Outside Entrance, Unfinished, Walkout Level
Main Level Bedrooms 1
Interior
Interior Features WhirlPool/HotTub, Stove - Wood, Breakfast Area, Entry Level Bedroom
Heating Forced Air
Cooling Programmable Thermostat, Central A/C
Flooring Ceramic Tile, Hardwood
Fireplaces Number 3
Fireplaces Type Brick, Wood
Equipment Dryer, Washer, Dishwasher, Oven/Range - Electric, Microwave, Refrigerator
Fireplace Y
Window Features Energy Efficient,Screens,Vinyl Clad
Appliance Dryer, Washer, Dishwasher, Oven/Range - Electric, Microwave, Refrigerator
Exterior
Garage Oversized
View Garden/Lawn
Roof Type Architectural Shingle
Accessibility None
Road Frontage Private, Road Maintenance Agreement
Garage Y
Building
Lot Description Sloping, Partly Wooded
Story 1
Foundation Block
Sewer Septic Exists
Water Well
Architectural Style Ranch/Rambler
Level or Stories 1
Additional Building Above Grade, Below Grade
New Construction N
Schools
Elementary Schools Stone-Robinson
Middle Schools Burley
High Schools Monticello
School District Albemarle County Public Schools
Others
Ownership Other
Special Listing Condition Standard
Read Less
Want to know what your home might be worth? Contact us for a FREE valuation!

Our team is ready to help you sell your home for the highest possible price ASAP

Bought with GERRI RUSSELL • HOWARD HANNA ROY WHEELER REALTY - CHARLOTTESVILLE







