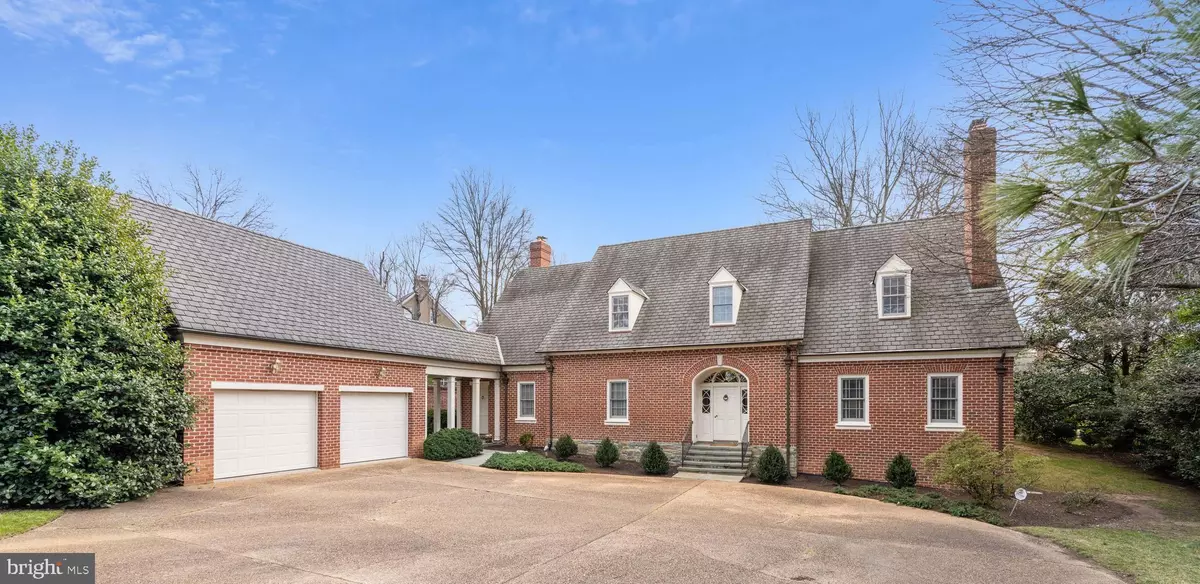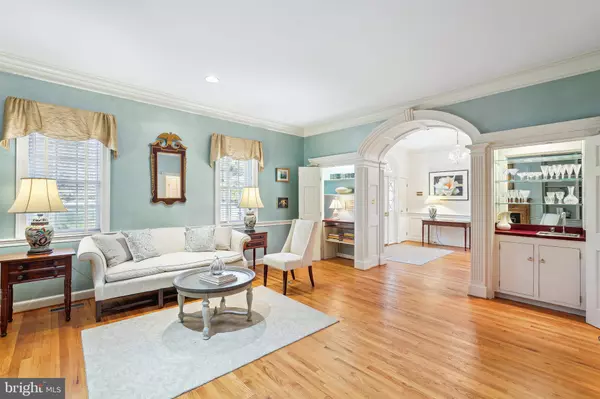$1,895,000
$1,895,000
For more information regarding the value of a property, please contact us for a free consultation.
3720 SEMINARY RD Alexandria, VA 22304
4 Beds
4 Baths
5,547 SqFt
Key Details
Sold Price $1,895,000
Property Type Single Family Home
Sub Type Detached
Listing Status Sold
Purchase Type For Sale
Square Footage 5,547 sqft
Price per Sqft $341
Subdivision Alexandria
MLS Listing ID VAAX2031028
Sold Date 04/30/24
Style Colonial
Bedrooms 4
Full Baths 3
Half Baths 1
HOA Y/N N
Abv Grd Liv Area 3,691
Originating Board BRIGHT
Year Built 1986
Annual Tax Amount $14,834
Tax Year 2023
Lot Size 0.460 Acres
Acres 0.46
Property Description
Custom designed and built, gorgeous Williamsburg colonial style home on a secluded private lot across from the Seminary. Featuring a grand entry, formal living room with deep crown and chair rail moldings and a gas fireplace with designer mantel translate into a gracious and impressive home, crafted with meticulous attention to detail and craftsmanship. The living room fireplace reclaimed mantel is flanked by built in bookcases and cabinets. On the wall opposite the fireplace are a wet bar and office nook hidden behind hinged doors, which blend in beautifully with the custom millwork in this elegant room. The dining room is generous enough to host large gatherings and offers custom lighted china cabinets on either side of the stately arch into the entry, as well as deep crown and chair rail moldings.Recessed into this arch between the dining room and the foyer, is a set of pocket doors built on a grand scale for an owners convenience. The dining room flows seamlessly into the kitchen and opens to the rear gardens, patios and dining pavilion under a beautiful pergola through a gorgeous French door.
Off the living room is a back hall leading to a main level PRIMARY BEDROOM, full bath, walk-in closet, second hall closet and china closet. The Primary Suite can be easily closed off from the main living areas of the house by closing two doors. The main level primary bedroom can also be utilized as a large library, with a French door opening to the slate patios, dining pavilion under the pergola and rear garden. Off the dining room is a very spacious kitchen with center island and seating, with a massive pot rack to showcase a gourmet chef's selection of pots and pans. The kitchen is open to the family room with a gas fireplace flanked by built-in bookcases and cabinets as well as a separate breakfast room and solarium. The family room can be accessed through a back hall from the breezeway leading to the two-car garage. In addition to built-ins in the back hall, there is a powder room, pantry and owner's office opening to the kitchen and family room.
The upper level offers three additional bedrooms and two baths. The larger bedroom or secondary PRIMARY SUITE on this level offers a private sitting room or upstairs family room, walk-in closet and owner’s bath. There is a door in the primary bedroom leading to an enormous space off the bedroom which offers storage, or, potentially, a private office, exercise room or artist’s studio. This hidden "attic" space offers unlimited possibilities for one to create a private retreat within the Primary Suite.
The lower level offers grand space for children’s activities or an inventor's workshop, while still providing a great deal of storage as well as space for a relaxing game of pool or table tennis. The recreation room offers a gas fireplace and an ideal space to watch TV, play games and just relax. This space has a rough in bath and could, potentially, be reimagined into a lower level bedroom and living area. The oversized "Junk Room" and secondary storage rooms are ideal for off season decorations and clothes.
To complete this very special home, there is a replica of a Williamsburg style out building intended to be a gardener's workshop or shed. With a new roof, it is ready to greet a new owner with built in shelves and counters. The extensive gardens in the back of the house are backlit by exterior lighting and augmented by two wall fountains. All of the exterior lighting and the fountains are in working order but not guaranteed.
The grounds have been professionally designed and meticulously maintained over the years and offer an inground irrigation system to assist with maintaining them year round.
Location
State VA
County Alexandria City
Zoning R 20
Direction North
Rooms
Other Rooms Living Room, Dining Room, Primary Bedroom, Sitting Room, Bedroom 2, Bedroom 3, Bedroom 4, Kitchen, Game Room, Family Room, Breakfast Room, Laundry, Office, Recreation Room, Solarium, Storage Room, Bathroom 2, Bathroom 3, Bonus Room, Primary Bathroom, Half Bath
Basement Full, Partially Finished
Main Level Bedrooms 1
Interior
Interior Features Chair Railings, Crown Moldings, Exposed Beams, Family Room Off Kitchen, Formal/Separate Dining Room, Kitchen - Country, Kitchen - Eat-In, Kitchen - Island, Breakfast Area, Butlers Pantry, Entry Level Bedroom, Primary Bath(s), Skylight(s), Soaking Tub, Stall Shower, Store/Office, Walk-in Closet(s), Wet/Dry Bar, Window Treatments
Hot Water Natural Gas
Heating Forced Air
Cooling Central A/C
Flooring Wood
Fireplaces Number 3
Fireplaces Type Gas/Propane, Mantel(s), Screen
Equipment Cooktop, Dishwasher, Disposal, Refrigerator, Washer, Oven - Double, Oven - Wall, Stainless Steel Appliances
Furnishings No
Fireplace Y
Window Features Palladian,Skylights,Wood Frame
Appliance Cooktop, Dishwasher, Disposal, Refrigerator, Washer, Oven - Double, Oven - Wall, Stainless Steel Appliances
Heat Source Natural Gas
Laundry Main Floor
Exterior
Exterior Feature Patio(s), Breezeway, Terrace
Garage Garage Door Opener
Garage Spaces 8.0
Waterfront N
Water Access N
Roof Type Architectural Shingle
Accessibility None
Porch Patio(s), Breezeway, Terrace
Total Parking Spaces 8
Garage Y
Building
Lot Description Backs to Trees, Landscaping, Private
Story 3
Foundation Block
Sewer Public Sewer
Water Public
Architectural Style Colonial
Level or Stories 3
Additional Building Above Grade, Below Grade
New Construction N
Schools
Elementary Schools Douglas Macarthur
Middle Schools George Washington
High Schools Alexandria City
School District Alexandria City Public Schools
Others
Senior Community No
Tax ID 50364910
Ownership Fee Simple
SqFt Source Assessor
Acceptable Financing Cash, Conventional
Listing Terms Cash, Conventional
Financing Cash,Conventional
Special Listing Condition Standard
Read Less
Want to know what your home might be worth? Contact us for a FREE valuation!

Our team is ready to help you sell your home for the highest possible price ASAP

Bought with Melissa Spencer Wolfson • Long & Foster Real Estate, Inc.







