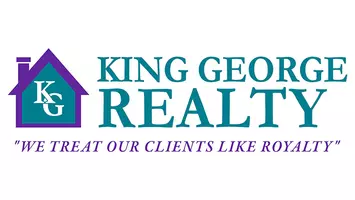Bought with CHELSEA LYNN CLARKE • Century 21 Redwood Realty
$205,000
$205,000
For more information regarding the value of a property, please contact us for a free consultation.
514 SKIPJACK RD Kinsale, VA 22488
3 Beds
2 Baths
1,300 SqFt
Key Details
Sold Price $205,000
Property Type Single Family Home
Sub Type Detached
Listing Status Sold
Purchase Type For Sale
Square Footage 1,300 sqft
Price per Sqft $157
Subdivision None Available
MLS Listing ID VAWE2006114
Sold Date 05/07/24
Style Ranch/Rambler,Modular/Pre-Fabricated
Bedrooms 3
Full Baths 2
HOA Y/N N
Abv Grd Liv Area 1,300
Originating Board BRIGHT
Year Built 1981
Annual Tax Amount $775
Tax Year 2022
Lot Size 2.000 Acres
Acres 2.0
Property Sub-Type Detached
Property Description
Back active due to no fault of the seller! Welcome to your future home sweet home! This 3-bedroom, 2-bath rambler is move-in ready and waiting for its new owner. Nestled on a spacious 2-acre lot, this beautiful abode is just a stone's throw away from Sandy Point Marina, offering you the perfect blend of convenience and tranquility.
Step inside this freshly painted haven, where you'll find an inviting eat-in kitchen, a convenient laundry area, and a shiny new HVAC system installed in May 2023. Speaking of new additions, there's also a pristine artesian well that was put in place just this past April, ensuring you have access to fresh, clean water year-round.
But that's not all – picture yourself in the spacious family room, where family game nights will become cherished memories. As you wander down the hallway, you'll discover freshly painted bedrooms, two of which boast walk-in closets, providing ample storage for your needs.
Ready to enjoy the outdoors? Step out onto the nicely finished rear deck and the expansive yard, ideal for hosting gatherings and enjoying the great outdoors. There's plenty of room to park all your vehicles, boats, and even an RV. Plus, with A-1 zoning, you're welcome to bring your horses along, as the county permits.
Imagine the tranquility and peace that this property offers, making your troubles melt away. Rest assured, there are no known defects here. This house is being sold "As Is," with inspections conducted solely for informational purposes.
Don't miss out on this incredible opportunity – schedule your showings today! Your dream home awaits, and we can't wait to welcome you.
Location
State VA
County Westmoreland
Zoning A1
Rooms
Other Rooms Primary Bedroom, Bedroom 2, Bedroom 3, Kitchen, Family Room, Laundry, Bathroom 1, Primary Bathroom
Main Level Bedrooms 3
Interior
Interior Features Carpet, Ceiling Fan(s), Family Room Off Kitchen, Kitchen - Eat-In, Kitchen - Galley, Attic
Hot Water Electric
Heating Heat Pump(s)
Cooling Central A/C, Ceiling Fan(s)
Flooring Carpet, Ceramic Tile, Vinyl
Equipment Built-In Microwave, Refrigerator, Stove, Washer/Dryer Hookups Only, Water Heater, Oven/Range - Electric
Appliance Built-In Microwave, Refrigerator, Stove, Washer/Dryer Hookups Only, Water Heater, Oven/Range - Electric
Heat Source Electric
Laundry Hookup
Exterior
Water Access N
Roof Type Shingle
Accessibility Level Entry - Main
Garage N
Building
Story 1
Foundation Permanent, Crawl Space
Sewer Private Sewer
Water Private
Architectural Style Ranch/Rambler, Modular/Pre-Fabricated
Level or Stories 1
Additional Building Above Grade, Below Grade
Structure Type Dry Wall
New Construction N
Schools
School District Westmoreland County Public Schools
Others
Senior Community No
Tax ID 49 111
Ownership Fee Simple
SqFt Source Estimated
Acceptable Financing Cash, Conventional, FHA, USDA, VA
Listing Terms Cash, Conventional, FHA, USDA, VA
Financing Cash,Conventional,FHA,USDA,VA
Special Listing Condition Standard
Read Less
Want to know what your home might be worth? Contact us for a FREE valuation!

Our team is ready to help you sell your home for the highest possible price ASAP








