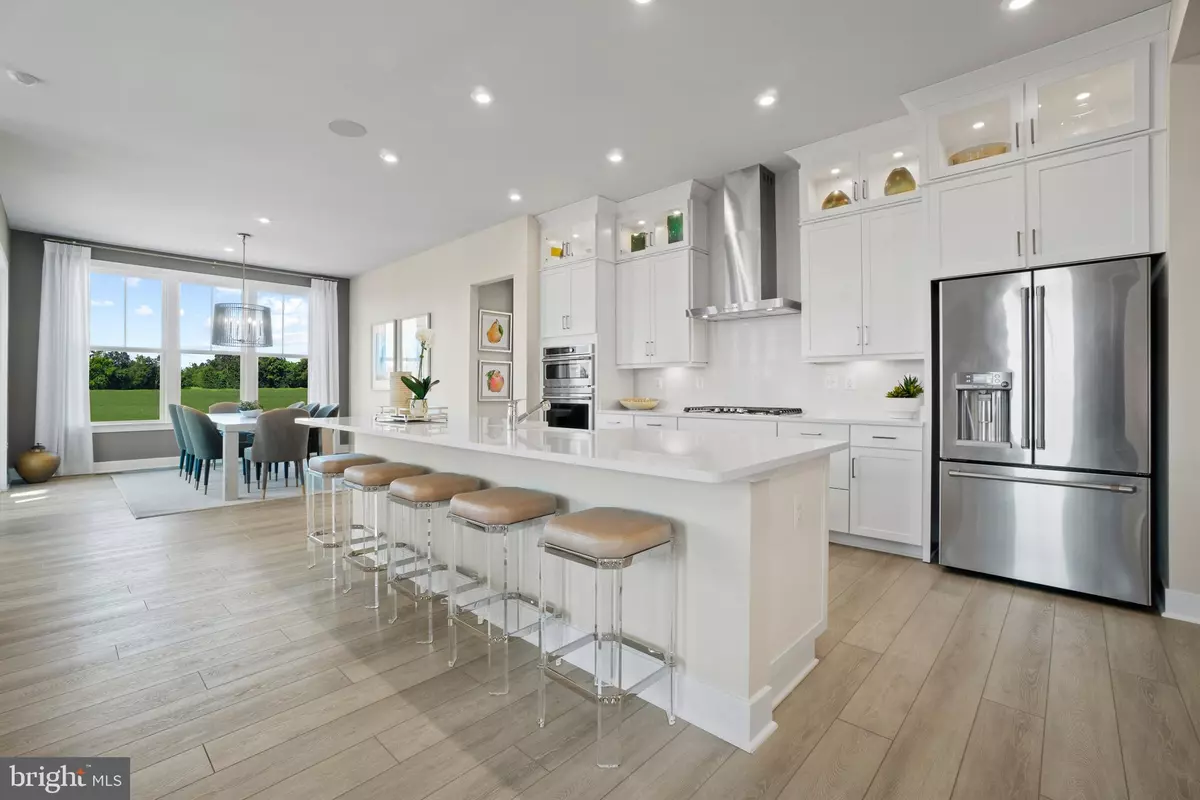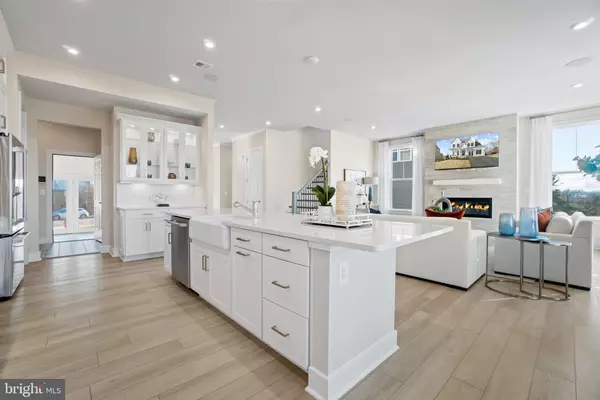$1,138,220
$1,074,965
5.9%For more information regarding the value of a property, please contact us for a free consultation.
922 WARLANDER DR SW Leesburg, VA 20175
4 Beds
6 Baths
5,440 SqFt
Key Details
Sold Price $1,138,220
Property Type Single Family Home
Sub Type Detached
Listing Status Sold
Purchase Type For Sale
Square Footage 5,440 sqft
Price per Sqft $209
Subdivision White Oaks Farm
MLS Listing ID VALO2063530
Sold Date 05/10/24
Style Contemporary
Bedrooms 4
Full Baths 5
Half Baths 1
HOA Fees $90/mo
HOA Y/N Y
Abv Grd Liv Area 4,298
Originating Board BRIGHT
Year Built 2024
Tax Year 2024
Lot Size 6,088 Sqft
Acres 0.14
Property Description
Brand new Stanley Martin single-family home within walking distance of downtown Leesburg.
Get Ready to move into your dream home spring 2024. Introducing the Finn - the most sought-after floorplan at White Oaks Farm! This stunning home offers ultimate convenience, with a location that's just a walk away from the farmers market, Goosecup coffee, future development Virginia Village, and the W&OD Trail. The Finn boasts 4 levels of luxurious living, complete with two outdoor entertainment spaces - a covered porch and a rooftop terrace on the 4th level. With a guest bedroom and private bath on the main level, a spacious kitchen for entertaining, and generously sized bedrooms featuring walk-in closets, this home has it all. Don't miss out on the opportunity to make this your new home sweet home! Photos shown are from a similar Finn Model home. Contact us to schedule a tour or stop by and visit our model today!
Location
State VA
County Loudoun
Rooms
Basement Partially Finished
Main Level Bedrooms 1
Interior
Interior Features Attic, Floor Plan - Open, Kitchen - Gourmet, Kitchen - Island, Entry Level Bedroom
Hot Water Electric
Heating Energy Star Heating System
Cooling Central A/C
Fireplaces Number 1
Equipment Cooktop, Dishwasher, Microwave, Oven - Wall, Refrigerator
Fireplace Y
Appliance Cooktop, Dishwasher, Microwave, Oven - Wall, Refrigerator
Heat Source Natural Gas
Exterior
Garage Garage - Front Entry
Garage Spaces 2.0
Waterfront N
Water Access N
Accessibility None
Attached Garage 2
Total Parking Spaces 2
Garage Y
Building
Story 4
Foundation Slab
Sewer Public Sewer
Water Public
Architectural Style Contemporary
Level or Stories 4
Additional Building Above Grade, Below Grade
Structure Type 9'+ Ceilings
New Construction Y
Schools
Elementary Schools Catoctin
Middle Schools J. L. Simpson
High Schools Loudoun County
School District Loudoun County Public Schools
Others
Senior Community No
Tax ID 232453852000
Ownership Fee Simple
SqFt Source Estimated
Special Listing Condition Standard
Read Less
Want to know what your home might be worth? Contact us for a FREE valuation!

Our team is ready to help you sell your home for the highest possible price ASAP

Bought with gisele ibrahim • Keller Williams Realty







