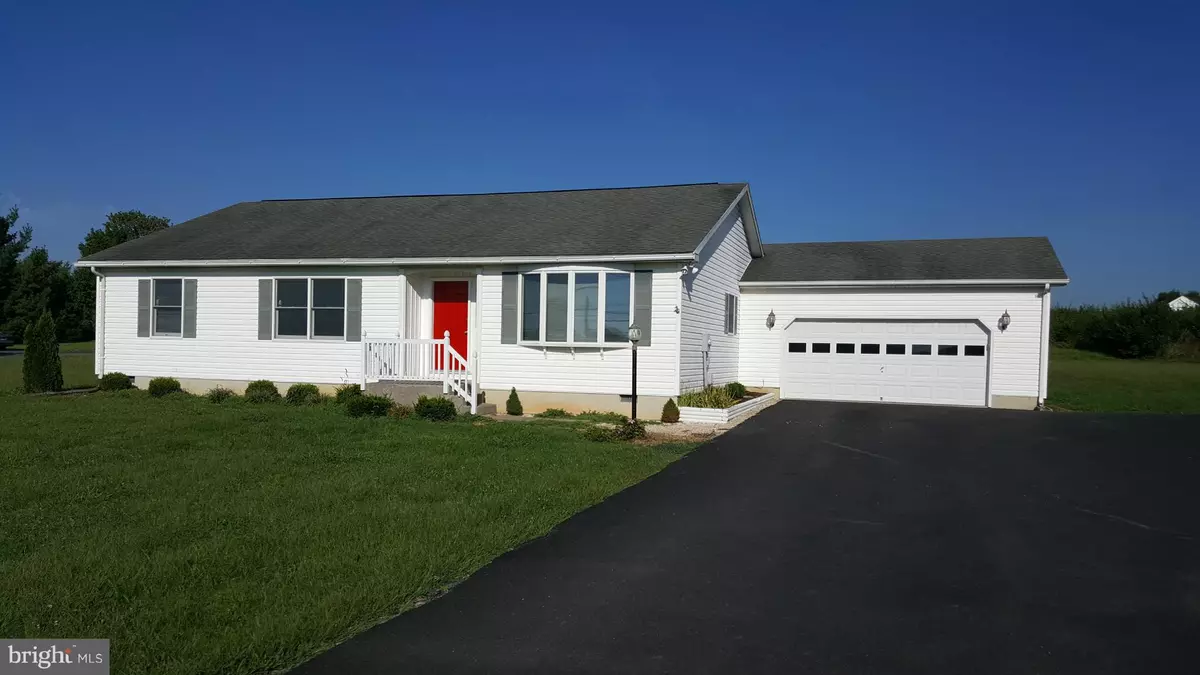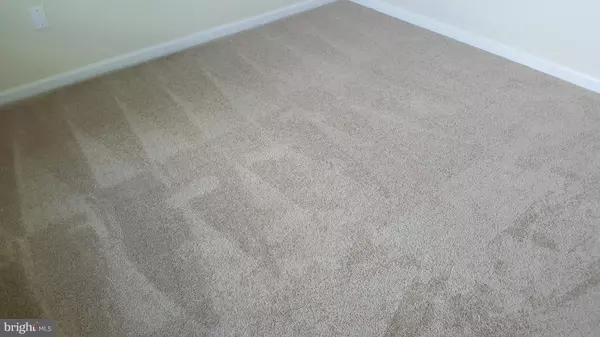$242,000
$250,000
3.2%For more information regarding the value of a property, please contact us for a free consultation.
3721 MARTINSBURG PIKE Clear Brook, VA 22624
3 Beds
2 Baths
3.08 Acres Lot
Key Details
Sold Price $242,000
Property Type Single Family Home
Sub Type Detached
Listing Status Sold
Purchase Type For Sale
Subdivision None Available
MLS Listing ID 1001328965
Sold Date 11/21/16
Style Ranch/Rambler
Bedrooms 3
Full Baths 2
HOA Y/N N
Originating Board MRIS
Year Built 1998
Annual Tax Amount $1,256
Tax Year 2015
Lot Size 3.080 Acres
Acres 3.08
Property Description
$2000 CREDIT TO BUYER. Charming Rancher on 3 acres. NEW AC in 2015. House offers a large driveway, deck, shed, and plenty of yard space. just shy of 1700 square feet, this home is ready for new owners!!! Move in, add your personal touch, and make this house your home! just a short 10 minute commute to route 7, headed towards NoVA & minutes from route 37 and I-81. FRESH PAINT/NEW CARPET INSTALLED.
Location
State VA
County Frederick
Zoning RA
Rooms
Other Rooms Dining Room, Primary Bedroom, Bedroom 2, Bedroom 3, Kitchen, Foyer, Laundry
Main Level Bedrooms 3
Interior
Interior Features Dining Area, Kitchen - Country, Primary Bath(s), Entry Level Bedroom
Hot Water Electric
Heating Forced Air
Cooling Central A/C, Heat Pump(s)
Equipment Washer/Dryer Hookups Only, Cooktop, Dishwasher, Disposal, Microwave, Oven - Single, Refrigerator, Water Heater
Fireplace N
Appliance Washer/Dryer Hookups Only, Cooktop, Dishwasher, Disposal, Microwave, Oven - Single, Refrigerator, Water Heater
Heat Source Electric
Exterior
Garage Garage Door Opener, Garage - Front Entry
Garage Spaces 2.0
Waterfront N
Water Access N
Accessibility None
Attached Garage 2
Total Parking Spaces 2
Garage Y
Private Pool N
Building
Story 1
Sewer Septic Exists
Water Well
Architectural Style Ranch/Rambler
Level or Stories 1
Additional Building Shed
New Construction N
Schools
Elementary Schools Stonewall
Middle Schools James Wood
High Schools James Wood
School District Frederick County Public Schools
Others
Senior Community No
Tax ID 33280
Ownership Fee Simple
Special Listing Condition Standard
Read Less
Want to know what your home might be worth? Contact us for a FREE valuation!

Our team is ready to help you sell your home for the highest possible price ASAP

Bought with Stuart A Sinclair • Coldwell Banker Premier







