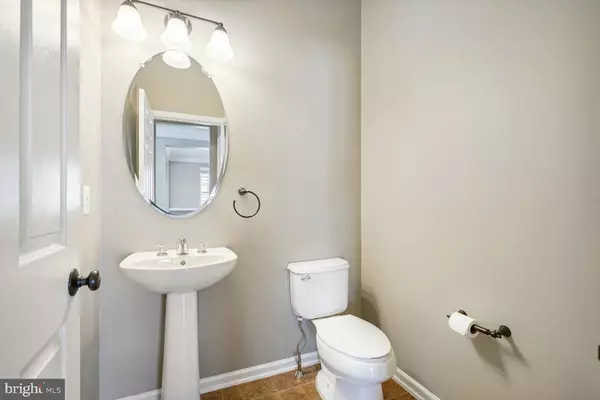$910,000
$910,000
For more information regarding the value of a property, please contact us for a free consultation.
25277 RIDING CENTER DR Chantilly, VA 20152
4 Beds
5 Baths
4,720 SqFt
Key Details
Sold Price $910,000
Property Type Single Family Home
Sub Type Detached
Listing Status Sold
Purchase Type For Sale
Square Footage 4,720 sqft
Price per Sqft $192
Subdivision None Available
MLS Listing ID VALO2064304
Sold Date 05/16/24
Style Traditional
Bedrooms 4
Full Baths 4
Half Baths 1
HOA Fees $107/mo
HOA Y/N Y
Abv Grd Liv Area 3,612
Originating Board BRIGHT
Year Built 2008
Annual Tax Amount $7,846
Tax Year 2023
Lot Size 6,970 Sqft
Acres 0.16
Property Description
Honey Stop the Car! Please take a moment to check out this great listing in South Riding. We present an open floor plan with neutral colors on the walls and floors, We have a main level, a recreation/basement level, bedroom level and a fourth level with window and a private full bath that can be used as a 2nd family room, craft/hobby room, 2nd office-den or a room for that lucky young adult that can call it a room!
Main level has a long/wide foyer to greet your guests, a main level den and a living room/dining room combo.
Kitchen and family room with large eat in space is the rear of the home. Deck access, mud room or open pantry room, and garage access can be found here. On the Upper Level 1 is the Primary Bedroom with 3 additional bedrooms and a hall bath. 2 of the bedrooms have balcony access.
The lower level rec room is expansive, there is a 2nd kitchen/entertainment area for movie nights or casual hangouts, plenty of storage, and a full bath. Please check the features list in MLS DOCS for all the updates sellers have done to the home.
Location
State VA
County Loudoun
Zoning PDH4
Rooms
Other Rooms Living Room, Dining Room, Primary Bedroom, Bedroom 2, Bedroom 3, Bedroom 4, Kitchen, Family Room, Den, 2nd Stry Fam Rm, Mud Room, Recreation Room, Bathroom 2, Bathroom 3, Primary Bathroom, Full Bath, Half Bath
Basement Daylight, Partial, Fully Finished, Heated, Windows
Interior
Interior Features Bar, Breakfast Area, Carpet, Ceiling Fan(s), Combination Dining/Living, Combination Kitchen/Living, Combination Kitchen/Dining, Dining Area, Family Room Off Kitchen, Floor Plan - Open, Kitchen - Eat-In, Kitchen - Table Space, Kitchen - Gourmet, Recessed Lighting, Walk-in Closet(s), Window Treatments, Wood Floors
Hot Water 60+ Gallon Tank
Heating Programmable Thermostat
Cooling Ceiling Fan(s), Central A/C, Programmable Thermostat
Flooring Carpet, Ceramic Tile, Luxury Vinyl Plank
Fireplaces Number 1
Equipment Built-In Microwave, Cooktop, Dishwasher, Disposal, Extra Refrigerator/Freezer, Icemaker, Oven - Wall, Refrigerator
Fireplace Y
Appliance Built-In Microwave, Cooktop, Dishwasher, Disposal, Extra Refrigerator/Freezer, Icemaker, Oven - Wall, Refrigerator
Heat Source Natural Gas
Laundry Upper Floor
Exterior
Exterior Feature Deck(s), Porch(es), Balcony
Garage Garage - Rear Entry, Garage Door Opener
Garage Spaces 4.0
Fence Vinyl, Picket
Utilities Available None
Amenities Available Common Grounds, Jog/Walk Path, Pool - Outdoor, Pool Mem Avail
Waterfront N
Water Access N
Accessibility None
Porch Deck(s), Porch(es), Balcony
Attached Garage 2
Total Parking Spaces 4
Garage Y
Building
Lot Description Landscaping, Zero Lot Line
Story 4
Foundation Other
Sewer Public Sewer
Water Public
Architectural Style Traditional
Level or Stories 4
Additional Building Above Grade, Below Grade
New Construction N
Schools
Elementary Schools Liberty
Middle Schools J. Michael Lunsford
High Schools Freedom
School District Loudoun County Public Schools
Others
Pets Allowed Y
HOA Fee Include Common Area Maintenance,Management,Pool(s),Road Maintenance,Snow Removal,Trash
Senior Community No
Tax ID 206408097000
Ownership Fee Simple
SqFt Source Assessor
Acceptable Financing Cash, Conventional, FHA, VA
Listing Terms Cash, Conventional, FHA, VA
Financing Cash,Conventional,FHA,VA
Special Listing Condition Standard
Pets Description No Pet Restrictions
Read Less
Want to know what your home might be worth? Contact us for a FREE valuation!

Our team is ready to help you sell your home for the highest possible price ASAP

Bought with Ferris B Eways • Samson Properties







