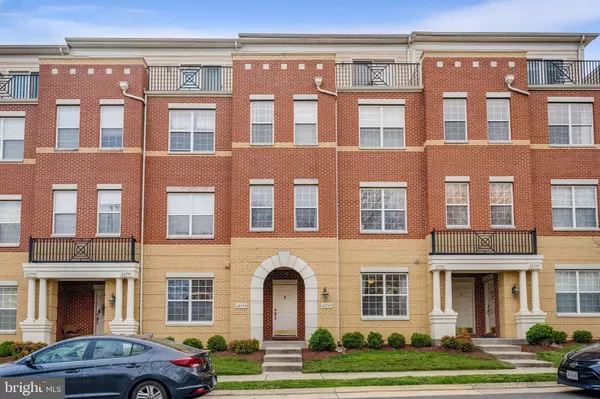$449,000
$439,900
2.1%For more information regarding the value of a property, please contact us for a free consultation.
22743 SETTLERS TRAIL TER Brambleton, VA 20148
3 Beds
3 Baths
1,740 SqFt
Key Details
Sold Price $449,000
Property Type Condo
Sub Type Condo/Co-op
Listing Status Sold
Purchase Type For Sale
Square Footage 1,740 sqft
Price per Sqft $258
Subdivision Brambleton
MLS Listing ID VALO2067258
Sold Date 05/20/24
Style Other
Bedrooms 3
Full Baths 2
Half Baths 1
Condo Fees $496/mo
HOA Y/N N
Abv Grd Liv Area 1,740
Originating Board BRIGHT
Year Built 2007
Annual Tax Amount $3,465
Tax Year 2023
Property Description
Welcome to this charming two-level condo, where modern convenience meets cozy comfort. As you step into the inviting living room, your feet meet the warmth of hardwood floors, setting the tone for a welcoming ambiance. The open design seamlessly connects the living room to the dining area, creating a spacious layout perfect for both everyday living and entertaining guests.
Adjacent to the dining area, discover the open kitchen which boasts granite countertops and tile floors. Whether you are preparing gourmet meals or enjoying casual breakfasts, this kitchen offers both functionality and style. A convenient powder room on the main level adds to the practicality of this space.
Completing the picture of convenience, the kitchen conveniently leads to a one-car garage, providing easy access for parking and storage. This condo offers the perfect blend of modern amenities and classic charm, creating a truly inviting place to call home.
As you ascend to the upper level, you will discover the tranquil haven where three bedrooms await. Each bedroom offers a retreat-like atmosphere, perfect for unwinding after a long day. With ample space and natural light, these rooms provide comfort and relaxation.
The primary bedroom awaits, offering a haven of relaxation and privacy. Step into your personal retreat, complete with a private bathroom boasting both a separate shower and a luxurious soaking tub. Pamper yourself in style and unwind after a long day in the tranquility of your own space. The indulgence continues with a spacious walk-in closet, providing ample storage for all your wardrobe essentials. A relaxing balcony awaits you just outside of your oasis.
Adjacent to the primary suite, two additional bedrooms offer versatility and comfort, perfect for family members or guests. Each room provides a serene atmosphere, ideal for restful nights and peaceful mornings. Adding to the convenience of the upper level is a washer and dryer conveniently located right where you need them, ensuring laundry day is a breeze without the hassle of stairs or inconvenience.
You will also enjoy the abundant amenities of the Brambleton community, which include several clubhouses and swimming pools.
The only thing needed is that the carpet needs to be replaced, which is reflected in the listing price.
Location
State VA
County Loudoun
Zoning PDH4
Rooms
Other Rooms Living Room, Primary Bedroom, Bedroom 2, Bedroom 3, Kitchen, Laundry, Bathroom 1, Bathroom 2
Interior
Interior Features Carpet, Combination Dining/Living, Primary Bath(s), Walk-in Closet(s), Wood Floors
Hot Water Natural Gas
Heating Forced Air
Cooling Central A/C
Equipment Built-In Microwave, Dishwasher, Disposal, Dryer, Oven/Range - Gas, Refrigerator, Washer, Water Heater, Icemaker
Fireplace N
Appliance Built-In Microwave, Dishwasher, Disposal, Dryer, Oven/Range - Gas, Refrigerator, Washer, Water Heater, Icemaker
Heat Source Natural Gas
Laundry Upper Floor
Exterior
Garage Garage - Rear Entry
Garage Spaces 1.0
Amenities Available Common Grounds, Pool - Outdoor
Water Access N
Accessibility None
Attached Garage 1
Total Parking Spaces 1
Garage Y
Building
Story 2
Foundation Slab
Sewer Public Sewer
Water Public
Architectural Style Other
Level or Stories 2
Additional Building Above Grade, Below Grade
New Construction N
Schools
School District Loudoun County Public Schools
Others
Pets Allowed Y
HOA Fee Include Cable TV,High Speed Internet,Trash,Common Area Maintenance
Senior Community No
Tax ID 158270975003
Ownership Condominium
Acceptable Financing Cash, Conventional, FHA, VA, VHDA
Listing Terms Cash, Conventional, FHA, VA, VHDA
Financing Cash,Conventional,FHA,VA,VHDA
Special Listing Condition Standard
Pets Description No Pet Restrictions
Read Less
Want to know what your home might be worth? Contact us for a FREE valuation!

Our team is ready to help you sell your home for the highest possible price ASAP

Bought with Eric Leon Haskins • Fairfax Realty Premier







