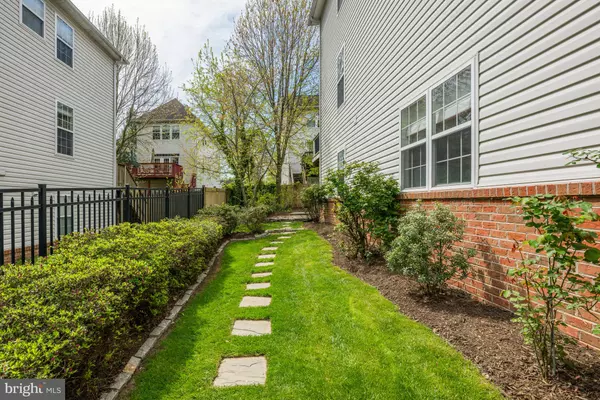$819,000
$819,000
For more information regarding the value of a property, please contact us for a free consultation.
6453 FOURTH ST Alexandria, VA 22312
4 Beds
4 Baths
2,800 SqFt
Key Details
Sold Price $819,000
Property Type Single Family Home
Sub Type Detached
Listing Status Sold
Purchase Type For Sale
Square Footage 2,800 sqft
Price per Sqft $292
Subdivision Weyanoke
MLS Listing ID VAFX2171712
Sold Date 05/22/24
Style Colonial
Bedrooms 4
Full Baths 3
Half Baths 1
HOA Y/N N
Abv Grd Liv Area 2,800
Originating Board BRIGHT
Year Built 2006
Annual Tax Amount $7,968
Tax Year 2023
Lot Size 2,750 Sqft
Acres 0.06
Lot Dimensions 110 X 50
Property Description
NOTE: TAX RECORDS INCORRECT, ESTIMATE APPROXIMATELY 2800 SF ALL ABOVE GROUND! FLOOR PLANS IN DOCUMENTS
Welcome Home! Step into this impeccably maintained and beautifully updated 3 story, fully above ground, gorgeous, detached home in close-in Alexandria, VA in Fairfax County. Approximately 4-minute drive to sought after Thomas Jefferson School of Science and Technology! This 4 BR, 3-1/2 BA, 1 Car Garage home is in excellent condition, move-in ready with superb landscaping throughout the lot, including a separate rear walkout entrance to the beautifully designed "Secret Garden" of lush landscaping including many types of plantings, trees, stacked stone walls and a flagstone patio with a seating wall, and a fully fenced yard, just perfect for outdoor entertaining.
Impressive upgrades throughout including high-end wooden Plantation Shutters, one of the many upgrades that will delight any homeowner. This home is freshly painted in a well-known designer color and prepped for a move-in ready home with good storage. Loaded with other luxurious features including a table space gourmet kitchen, granite counters, granite island, hardwood floors and carpet, central vacuum, newer two-zone energy efficient HVAC and furnace, eShield Energy Saving Attic insulation and many more noticeable upgrades. The Main Living Level includes a formal Living and Dining Room with excellent flow and perfect light from transom windows with hardwood floors and access to a spacious and newer Trex style deck. The Upper Level includes a Huge Updated Primary Suite with an additional Two Bedrooms and another updated full bath and new carpeting on all three bedrooms with a Laundry Closet close by. The Entrance Level includes a welcoming 4th Guest Bedroom with another full bath and again, is fully above ground with a large Recreation Room and Fireplace flanked by Custom Built-in Cabinetry and new carpeting and more importantly; access to the lovely, peaceful and restful, "Secret Garden" hidden under the strategically planted lush foliage trees.
The convenient location can't be beat and is inside the Beltway, Metro Bus nearby, close to I-395/495. Minutes to Amazon HQ2, Pentagon, Downtown DC, Old Town Alexandria, Ft. Belvoir, lovely "Green Spring Gardens", shopping, many restaurants and so much more to enjoy! You must see this lovely home as soon as it is available for showing as it is likely to be under contract fast!
Location
State VA
County Fairfax
Zoning RESIDENTIAL
Rooms
Basement Daylight, Full, Improved, Outside Entrance, Rear Entrance
Interior
Interior Features Built-Ins, Breakfast Area, Carpet, Ceiling Fan(s), Central Vacuum, Chair Railings, Combination Dining/Living, Crown Moldings, Entry Level Bedroom, Kitchen - Gourmet, Kitchen - Island, Recessed Lighting, Kitchen - Table Space, Tub Shower, Upgraded Countertops, Walk-in Closet(s), Window Treatments, Wood Floors, Primary Bath(s), Floor Plan - Traditional
Hot Water Natural Gas
Heating Forced Air, Heat Pump(s)
Cooling Central A/C
Fireplaces Number 1
Fireplaces Type Fireplace - Glass Doors, Gas/Propane, Mantel(s)
Equipment Cooktop, Central Vacuum, Built-In Microwave, Dishwasher, Disposal, Dryer, Exhaust Fan, Extra Refrigerator/Freezer, Icemaker, Oven - Wall, Washer, Water Heater - High-Efficiency, Oven - Self Cleaning, Oven - Double
Furnishings No
Fireplace Y
Window Features Double Pane,Insulated,Vinyl Clad
Appliance Cooktop, Central Vacuum, Built-In Microwave, Dishwasher, Disposal, Dryer, Exhaust Fan, Extra Refrigerator/Freezer, Icemaker, Oven - Wall, Washer, Water Heater - High-Efficiency, Oven - Self Cleaning, Oven - Double
Heat Source Natural Gas
Exterior
Exterior Feature Patio(s), Balcony, Terrace
Garage Garage - Front Entry, Inside Access
Garage Spaces 3.0
Fence Fully, Wood, Wrought Iron
Water Access N
Accessibility >84\" Garage Door, 32\"+ wide Doors, 36\"+ wide Halls
Porch Patio(s), Balcony, Terrace
Attached Garage 1
Total Parking Spaces 3
Garage Y
Building
Lot Description Backs - Open Common Area, Landscaping, Cul-de-sac, Front Yard, No Thru Street, Rear Yard, SideYard(s)
Story 3
Foundation Slab
Sewer Public Sewer
Water Public
Architectural Style Colonial
Level or Stories 3
Additional Building Above Grade
New Construction N
Schools
School District Fairfax County Public Schools
Others
Pets Allowed Y
Senior Community No
Tax ID 0723 08F 0012
Ownership Fee Simple
SqFt Source Estimated
Horse Property N
Special Listing Condition Standard
Pets Description No Pet Restrictions
Read Less
Want to know what your home might be worth? Contact us for a FREE valuation!

Our team is ready to help you sell your home for the highest possible price ASAP

Bought with Beverly L Tatum • TTR Sotheby's International Realty







