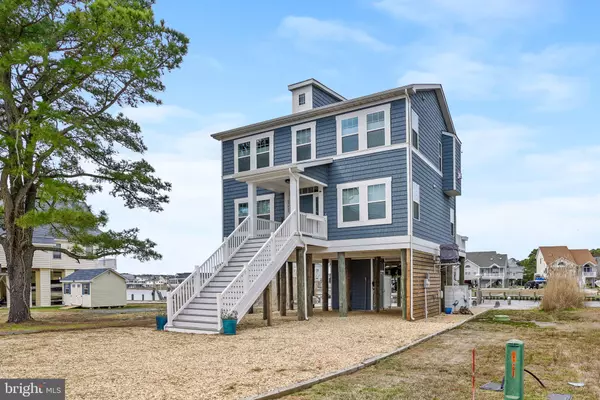$589,000
$599,000
1.7%For more information regarding the value of a property, please contact us for a free consultation.
37403 BAYSIDE DR Greenbackville, VA 23356
4 Beds
3 Baths
1,792 SqFt
Key Details
Sold Price $589,000
Property Type Single Family Home
Sub Type Detached
Listing Status Sold
Purchase Type For Sale
Square Footage 1,792 sqft
Price per Sqft $328
Subdivision Captain'S Cove
MLS Listing ID VAAC2001022
Sold Date 05/27/24
Style Coastal,Colonial
Bedrooms 4
Full Baths 3
HOA Fees $91
HOA Y/N Y
Abv Grd Liv Area 1,792
Originating Board BRIGHT
Year Built 2021
Annual Tax Amount $1,982
Tax Year 2022
Lot Size 9,000 Sqft
Acres 0.21
Lot Dimensions 0.00 x 0.00
Property Description
Discover serene waterfront living in the highly desirable Captains Cove community, where this exquisite 4-bedroom, 3-bath coastal-style home takes center stage. Enviably positioned, this canal front abode boasts breathtaking waterway and bay views that promise to captivate from dawn to dusk. The main level exudes an airy, open-concept design, accentuated by vaulted ceilings & LVP floors that span throughout. At the heart sits a spacious living room, complete with a cozy fireplace that sets the stage for memorable gatherings. Adjacent, an elegant dining area transitions seamlessly into the kitchen. Here, culinary dreams come alive amid granite countertops, a sizable island perfect for socializing, and stainless appliances. A serene bedroom and a well-appointed full bath, along with a screened deck, offer a tranquil retreat where the beauty of your waterfront setting can be soaked in. Descend to the lower level to discover a haven of repose and relaxation. This floor houses three bedrooms, one of which is a primary suite featuring a private bath. An additional full bath ensures comfort and convenience for family and guests alike. The epitome of outdoor living awaits outside, where a vast deck invites alfresco enjoyment. An outdoor shower is perfect for rinsing off after a day of boating adventures facilitated by your very own boat lift, making this home a true waterfront gem. This captivating Captains Cove residence epitomizes coastal charm and sophisticated living, offering a unique blend of comfort, style, and unrivaled water views. Don't miss the chance to call this rare find your own and indulge in the waterfront lifestyle you've always dreamed of.
Location
State VA
County Accomack
Zoning RES
Rooms
Main Level Bedrooms 3
Interior
Interior Features Carpet, Ceiling Fan(s), Dining Area, Entry Level Bedroom, Floor Plan - Open, Primary Bath(s), Breakfast Area, Kitchen - Island, Pantry, Recessed Lighting
Hot Water Electric
Heating Central
Cooling Central A/C
Flooring Luxury Vinyl Plank, Carpet
Fireplaces Number 1
Fireplaces Type Gas/Propane
Fireplace Y
Heat Source Propane - Leased
Laundry Has Laundry
Exterior
Exterior Feature Deck(s), Porch(es), Screened
Garage Spaces 2.0
Amenities Available Bar/Lounge, Boat Dock/Slip, Club House, Community Center, Dining Rooms, Fitness Center, Gated Community, Golf Club, Golf Course, Marina/Marina Club, Pier/Dock, Pool - Indoor, Pool - Outdoor, Recreational Center, Swimming Pool, Tennis Courts, Tot Lots/Playground, Water/Lake Privileges
Waterfront Y
Water Access Y
View Canal
Roof Type Composite
Accessibility None
Porch Deck(s), Porch(es), Screened
Total Parking Spaces 2
Garage N
Building
Story 2
Foundation Pillar/Post/Pier
Sewer Private Septic Tank
Water Community
Architectural Style Coastal, Colonial
Level or Stories 2
Additional Building Above Grade, Below Grade
Structure Type Dry Wall
New Construction N
Schools
School District Accomack County Public Schools
Others
Senior Community No
Tax ID 005-A1-01-00-1022-00
Ownership Fee Simple
SqFt Source Assessor
Special Listing Condition Standard
Read Less
Want to know what your home might be worth? Contact us for a FREE valuation!

Our team is ready to help you sell your home for the highest possible price ASAP

Bought with NON MEMBER • Non Subscribing Office







