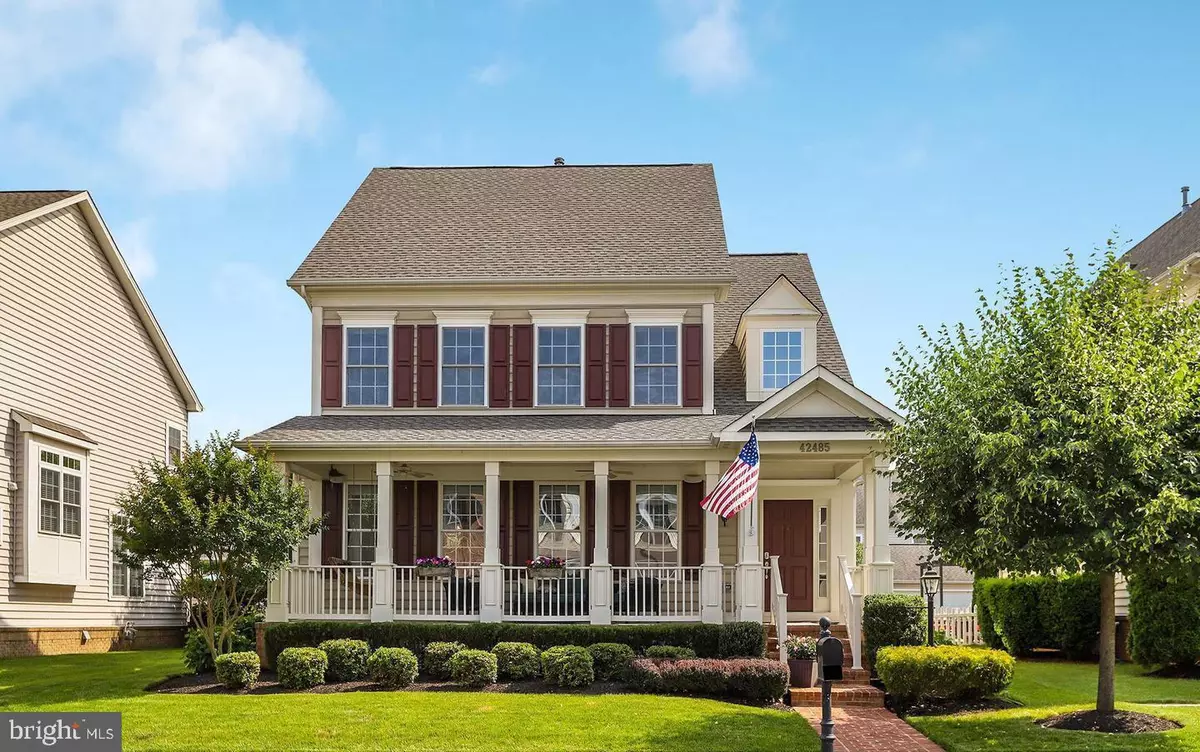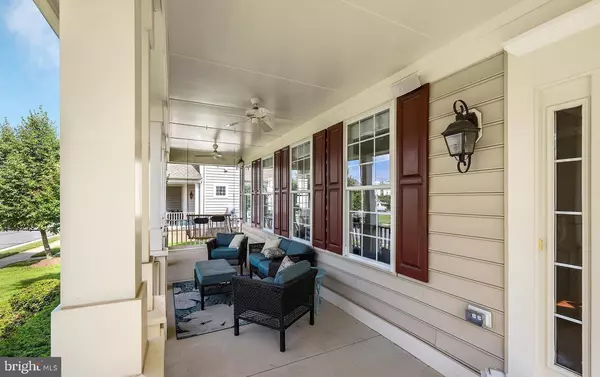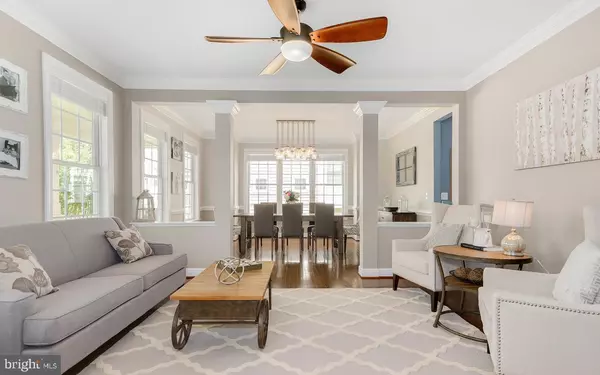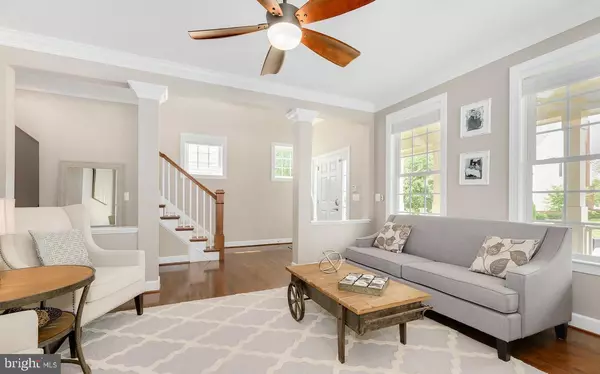$980,000
$1,019,990
3.9%For more information regarding the value of a property, please contact us for a free consultation.
42485 SPRING SPLENDOR DR Brambleton, VA 20148
4 Beds
4 Baths
3,581 SqFt
Key Details
Sold Price $980,000
Property Type Single Family Home
Sub Type Detached
Listing Status Sold
Purchase Type For Sale
Square Footage 3,581 sqft
Price per Sqft $273
Subdivision Brambleton
MLS Listing ID VALO2069344
Sold Date 05/29/24
Style Colonial
Bedrooms 4
Full Baths 3
Half Baths 1
HOA Fees $201/mo
HOA Y/N Y
Abv Grd Liv Area 2,628
Originating Board BRIGHT
Year Built 2008
Annual Tax Amount $7,070
Tax Year 2023
Lot Size 7,841 Sqft
Acres 0.18
Property Description
1/2 Mile from BRAMBLETON Town Center **Welcome to this gorgeous Home, 2018 Roof replaced, Top Floor AC replaced 2021, washer, dishwasher replaced in 2021, microwave replaced in 2024, freshly painted entire house. New HVAC, freshly painted Cabinets, Refinish all main level and upper level flooring, 4 bedrooms, 3 full bathrooms and 1 half bathroom with over 3581 sq feet of entire living space. The spacious main level features a beautiful gourmet kitchen with granite countertops and stainless steel appliances. A cozy family room, the dining and living room are perfect for entertaining and family gatherings. The upper level includes the owner's suite with a HUGE walk-in closet, a bathroom with double sinks, a large shower, and a lovely soaking tub. Two additional nice-sized bedrooms, a second full bathroom, and a laundry room, complete the third floor. The large lower level includes a recreation room, Bedroom, Full bathroom, Gym Room, fenced backyard with home garden, sit-out for outdoor entertaining. This home also has a two-car garage and plenty of guest parking spots. You will also be only a 10 minute drive to the metro. The Brambleton HOA fee includes Verizon FIOS Internet, Cable TV and lawn mowing. Very close to the Hal and Berni Hanson Regional Park, the Brambleton Town center and close shopping center.
Location
State VA
County Loudoun
Zoning PDH4
Direction North
Rooms
Other Rooms Living Room, Dining Room, Primary Bedroom, Bedroom 2, Bedroom 3, Bedroom 4, Kitchen, Family Room, Foyer, Other, Bathroom 2, Bathroom 3, Primary Bathroom
Basement Full
Interior
Interior Features Attic, Carpet, Ceiling Fan(s), Crown Moldings, Dining Area, Floor Plan - Open, Formal/Separate Dining Room, Kitchen - Gourmet, Kitchen - Island, Kitchen - Table Space, Primary Bath(s), Pantry, Recessed Lighting, Stall Shower, Upgraded Countertops, Walk-in Closet(s), Window Treatments, Wood Floors, Other
Hot Water Natural Gas
Heating Central
Cooling Central A/C, Zoned
Flooring Carpet, Ceramic Tile, Hardwood
Fireplaces Number 1
Fireplaces Type Fireplace - Glass Doors, Gas/Propane, Mantel(s)
Equipment Built-In Microwave, Cooktop, Dishwasher, Disposal, Dryer, Energy Efficient Appliances, Exhaust Fan, Icemaker, Oven - Double, Oven - Wall, Refrigerator, Six Burner Stove, Stainless Steel Appliances, Washer, Water Heater
Fireplace Y
Window Features Double Pane,Energy Efficient,Insulated
Appliance Built-In Microwave, Cooktop, Dishwasher, Disposal, Dryer, Energy Efficient Appliances, Exhaust Fan, Icemaker, Oven - Double, Oven - Wall, Refrigerator, Six Burner Stove, Stainless Steel Appliances, Washer, Water Heater
Heat Source Natural Gas
Exterior
Exterior Feature Patio(s), Porch(es)
Garage Garage - Rear Entry, Garage Door Opener, Inside Access
Garage Spaces 2.0
Fence Picket
Amenities Available Bike Trail, Club House, Common Grounds, Jog/Walk Path, Meeting Room, Pool - Outdoor, Recreational Center, Swimming Pool, Tennis Courts, Tot Lots/Playground, Other
Water Access N
Roof Type Shingle
Accessibility None
Porch Patio(s), Porch(es)
Attached Garage 2
Total Parking Spaces 2
Garage Y
Building
Story 3
Foundation Concrete Perimeter
Sewer Public Sewer
Water Public
Architectural Style Colonial
Level or Stories 3
Additional Building Above Grade, Below Grade
New Construction N
Schools
School District Loudoun County Public Schools
Others
HOA Fee Include Water,Trash,Snow Removal,Reserve Funds,Pool(s),Management,Common Area Maintenance
Senior Community No
Tax ID 159160559000
Ownership Fee Simple
SqFt Source Assessor
Special Listing Condition Standard
Read Less
Want to know what your home might be worth? Contact us for a FREE valuation!

Our team is ready to help you sell your home for the highest possible price ASAP

Bought with Glenn A Stakem • Keller Williams Realty







