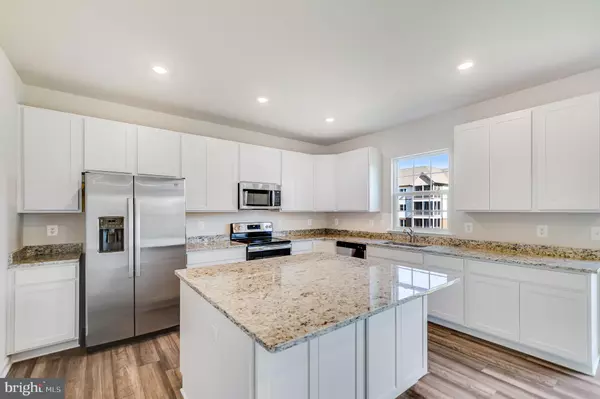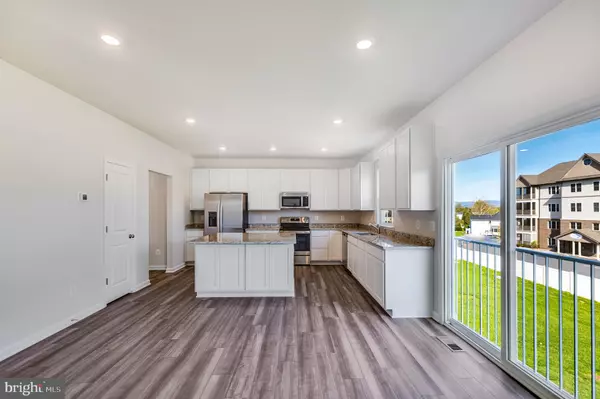$532,000
$554,990
4.1%For more information regarding the value of a property, please contact us for a free consultation.
2 S WINDSONG CT Fishersville, VA 22939
4 Beds
3 Baths
2,682 SqFt
Key Details
Sold Price $532,000
Property Type Single Family Home
Sub Type Detached
Listing Status Sold
Purchase Type For Sale
Square Footage 2,682 sqft
Price per Sqft $198
MLS Listing ID VAAG2000314
Sold Date 05/24/24
Style Colonial
Bedrooms 4
Full Baths 2
Half Baths 1
HOA Y/N N
Abv Grd Liv Area 2,682
Originating Board BRIGHT
Year Built 2024
Tax Year 2024
Lot Size 0.360 Acres
Acres 0.36
Property Description
Welcome to Windward Pointe's newest gem, the Powell with delivery in April/May! This stunning two-story home by Lennar boasts a contemporary design that's as stylish as it is functional. The first floor features an open-plan layout connecting the great room, breakfast room, and a multi-functional kitchen, creating the perfect space for everyday living and entertaining. Step into the foyer and discover a multi-use room, ideal for quiet gatherings, formal dining, or office space. Upstairs, four restful bedrooms await, including an owner’s suite designed for ultimate relaxation. Located in the heart of Fishersville, this home offers the perfect blend of quiet living and practical convenience. Centrally situated near shopping centers, restaurants, hospitals, and doctors' offices, residents will enjoy easy access to everyday essentials. Pricing and incentives are subject to change without notice and based on credit and other factors. Please note that prices and features may vary and are subject to change. Lot premiums may be applicable. Photos are for illustrative purposes only, as features, amenities, floor plans, elevations, and designs may vary and are subject to changes or substitution without notice. Items shown are artist’s renderings and may contain options that are not standard on all models or not included in the purchase price. Availability may vary.
Location
State VA
County Augusta
Zoning R
Rooms
Basement Poured Concrete
Interior
Interior Features Carpet, Dining Area, Floor Plan - Open, Kitchen - Island, Pantry, Primary Bath(s), Walk-in Closet(s)
Hot Water Electric
Heating Heat Pump(s)
Cooling Central A/C, Heat Pump(s)
Flooring Carpet, Luxury Vinyl Plank
Equipment Built-In Microwave, Dishwasher, Refrigerator, Oven/Range - Electric
Appliance Built-In Microwave, Dishwasher, Refrigerator, Oven/Range - Electric
Heat Source Electric
Exterior
Garage Garage - Front Entry
Garage Spaces 2.0
Waterfront N
Water Access N
Accessibility None
Attached Garage 2
Total Parking Spaces 2
Garage Y
Building
Story 2
Foundation Concrete Perimeter
Sewer Public Sewer
Water Public
Architectural Style Colonial
Level or Stories 2
Additional Building Above Grade, Below Grade
Structure Type 9'+ Ceilings
New Construction Y
Schools
Elementary Schools Wilson
Middle Schools Wilson
High Schools Wilson Memorial
School District Augusta County Public Schools
Others
Senior Community No
Tax ID NO TAX RECORD
Ownership Fee Simple
SqFt Source Estimated
Acceptable Financing Cash, Conventional, FHA, VA
Listing Terms Cash, Conventional, FHA, VA
Financing Cash,Conventional,FHA,VA
Special Listing Condition Standard
Read Less
Want to know what your home might be worth? Contact us for a FREE valuation!

Our team is ready to help you sell your home for the highest possible price ASAP

Bought with NON MEMBER • Non Subscribing Office







