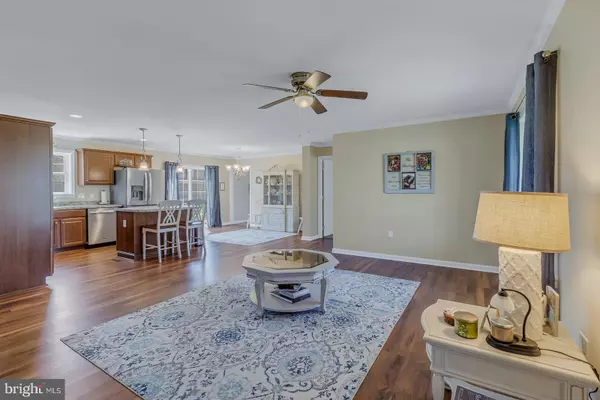$334,000
$334,000
For more information regarding the value of a property, please contact us for a free consultation.
92 GREAT HOUSE RD Kinsale, VA 22488
3 Beds
2 Baths
1,512 SqFt
Key Details
Sold Price $334,000
Property Type Single Family Home
Sub Type Detached
Listing Status Sold
Purchase Type For Sale
Square Footage 1,512 sqft
Price per Sqft $220
Subdivision Kinsale
MLS Listing ID VAWE2006438
Sold Date 06/11/24
Style Ranch/Rambler
Bedrooms 3
Full Baths 2
HOA Y/N N
Abv Grd Liv Area 1,512
Originating Board BRIGHT
Year Built 2019
Annual Tax Amount $1,722
Tax Year 2024
Lot Size 0.640 Acres
Acres 0.64
Property Description
LIKE BRAND NEW ! This 3 bedroom, 2 bath home with a Fantastic Floor Plan was built in 2019 and extremely well kept ! Home Highlights include: Oversized Kitchen (Stainless appliances, Granite-look counters, Custom Cabinetry ), Open Living room off the kitchen with a Cozy gas log fireplace, Attractive Flooring throughout, Nice Sized Dining Area or seating at the kitchen Island, Large Landry room with more cabinetry and counter space, gorgeous lighting and tasteful fixtures throughout, Good Size primary bedroom, the Primary Bath is bright and open with dual sinks and a 16 x 6 front porch great for relaxing! This House is in excellent condition and has so many great features that it must be seen in person to appreciate. Exterior features include: 2 beautifully Landscaped parcels, a wide gravel drive, stamped Concrete walkway, and a well-manicured lawn that is easy to maintain. The Impressive 32 x 30 Garage will please every Buyer with 3 garage doors, a pedestrian door, LED Lighting, Concrete Floors, Insulation, Several Windows, Metal roof and Siding along with it's Beautiful Colors. This is a Stellar location since it's within a short walk to at a country store, post office and marina!! The Marina offers inexpensive slips on the desirable Yeocomico River. Just a short Drive to numerous restaurants, shopping and great towns ! Check out why this is a FANTASTIC Property & Location!
Location
State VA
County Westmoreland
Zoning RESIDENTIAL
Rooms
Main Level Bedrooms 3
Interior
Interior Features Attic, Dining Area, Entry Level Bedroom, Kitchen - Island
Hot Water Electric
Heating Heat Pump(s)
Cooling Heat Pump(s)
Fireplaces Number 1
Fireplaces Type Gas/Propane
Equipment Dishwasher, Washer, Dryer, Oven/Range - Electric, Refrigerator
Fireplace Y
Appliance Dishwasher, Washer, Dryer, Oven/Range - Electric, Refrigerator
Heat Source Electric
Exterior
Exterior Feature Porch(es)
Garage Additional Storage Area, Garage - Front Entry, Garage - Side Entry, Oversized
Garage Spaces 7.0
Waterfront N
Water Access N
Roof Type Composite
Accessibility Other
Porch Porch(es)
Total Parking Spaces 7
Garage Y
Building
Story 1
Foundation Brick/Mortar
Sewer Septic Exists
Water Community
Architectural Style Ranch/Rambler
Level or Stories 1
Additional Building Above Grade
Structure Type Dry Wall
New Construction N
Schools
School District Westmoreland County Public Schools
Others
Senior Community No
Tax ID 56-18
Ownership Fee Simple
SqFt Source Estimated
Special Listing Condition Standard
Read Less
Want to know what your home might be worth? Contact us for a FREE valuation!

Our team is ready to help you sell your home for the highest possible price ASAP

Bought with Non Member • Metropolitan Regional Information Systems, Inc.







