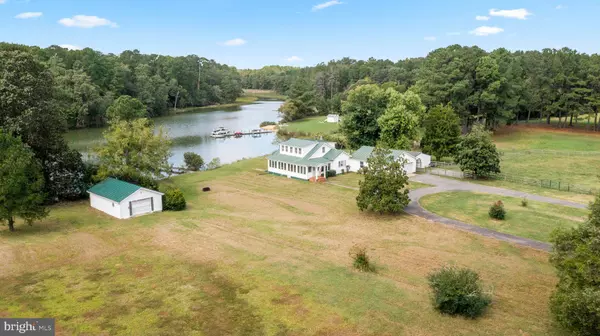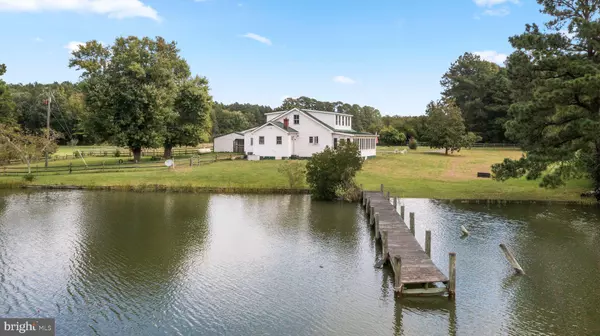$525,000
$574,900
8.7%For more information regarding the value of a property, please contact us for a free consultation.
266 ROSA BRAN RD Kinsale, VA 22488
3 Beds
2 Baths
2,592 SqFt
Key Details
Sold Price $525,000
Property Type Single Family Home
Sub Type Detached
Listing Status Sold
Purchase Type For Sale
Square Footage 2,592 sqft
Price per Sqft $202
Subdivision Kinsale
MLS Listing ID VAWE2005390
Sold Date 06/07/24
Style Farmhouse/National Folk
Bedrooms 3
Full Baths 2
HOA Y/N N
Abv Grd Liv Area 2,592
Originating Board BRIGHT
Year Built 1930
Annual Tax Amount $1,942
Tax Year 2023
Lot Size 4.460 Acres
Acres 4.46
Property Description
A true Northern Neck gem! Where rural peacefulness meets serene waterfront. This property consists of 3 separate waterfront lots totaling nearly 4.5 acres with over 550 ft. of water frontage. This idyllic 1930 farmhouse has a first floor suite and two second floor bedrooms with a full bathroom. The kitchen was renovated in 2019 with Corian counters, farmhouse sink, brand new GE Profile appliances, gas cooking, island with electric, vinyl shiplap walls and water views. Off the kitchen is a formal dining room and a large living room with a fireplace with cast-iron Vogel Zang wood-burning insert. You enter the home through the wrap-around sunroom that let's in so much natural light and includes beautiful water views. A window-lined mud room leads to the fenced-in side yard and 2 car attached garage. The Amish-built barn features 1 stall and feed room leading to a fenced-in established pasture. Modern amenities also include: Breezeline broadband internet at house & detached garage plus a whole house generator! Most Furnishings Convey.
Location
State VA
County Westmoreland
Zoning A-1
Rooms
Main Level Bedrooms 1
Interior
Interior Features Breakfast Area, Built-Ins, Entry Level Bedroom, Floor Plan - Traditional, Formal/Separate Dining Room, Kitchen - Island, Recessed Lighting, Stove - Wood, Upgraded Countertops, Wood Floors
Hot Water Propane, Tankless
Heating Radiator, Other
Cooling Central A/C
Flooring Hardwood, Vinyl
Fireplaces Number 1
Fireplaces Type Wood
Equipment Dishwasher, Dryer, Oven - Single, Oven/Range - Gas, Range Hood, Refrigerator, Stainless Steel Appliances, Washer, Water Heater - Tankless
Fireplace Y
Appliance Dishwasher, Dryer, Oven - Single, Oven/Range - Gas, Range Hood, Refrigerator, Stainless Steel Appliances, Washer, Water Heater - Tankless
Heat Source Propane - Owned
Laundry Has Laundry
Exterior
Garage Garage Door Opener
Garage Spaces 3.0
Fence Partially
Waterfront Y
Waterfront Description Private Dock Site
Water Access Y
Water Access Desc Boat - Powered,Canoe/Kayak,Fishing Allowed,Personal Watercraft (PWC),Private Access,Swimming Allowed,Waterski/Wakeboard
View River
Roof Type Metal
Accessibility None
Attached Garage 2
Total Parking Spaces 3
Garage Y
Building
Lot Description Level, Bulkheaded
Story 2
Foundation Block
Sewer Private Septic Tank
Water Well-Shared
Architectural Style Farmhouse/National Folk
Level or Stories 2
Additional Building Above Grade
Structure Type Dry Wall,Paneled Walls
New Construction N
Schools
School District Westmoreland County Public Schools
Others
Senior Community No
Tax ID 49 102
Ownership Fee Simple
SqFt Source Estimated
Acceptable Financing Cash, Conventional
Horse Property Y
Horse Feature Horses Allowed, Stable(s)
Listing Terms Cash, Conventional
Financing Cash,Conventional
Special Listing Condition Standard
Read Less
Want to know what your home might be worth? Contact us for a FREE valuation!

Our team is ready to help you sell your home for the highest possible price ASAP

Bought with NON MEMBER • Non Subscribing Office







